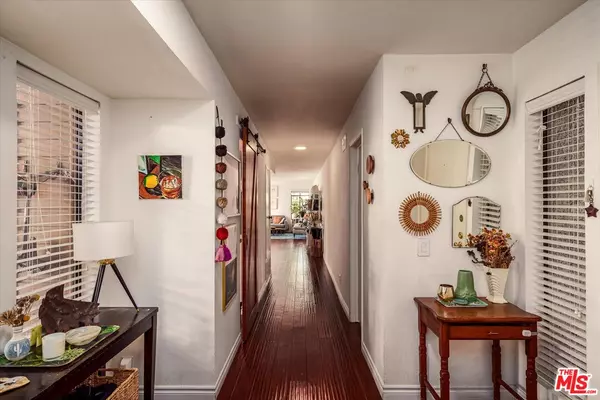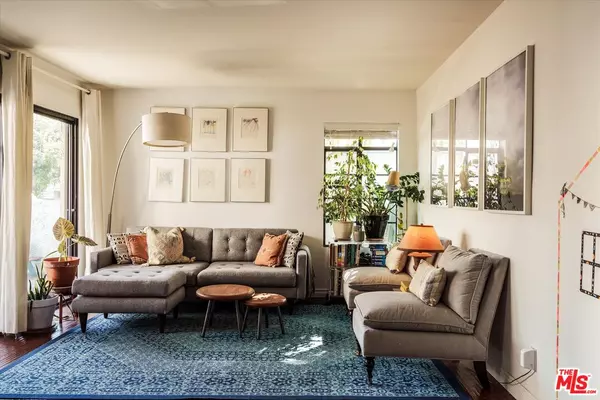$775,000
$745,000
4.0%For more information regarding the value of a property, please contact us for a free consultation.
2 Beds
2 Baths
1,150 SqFt
SOLD DATE : 12/12/2024
Key Details
Sold Price $775,000
Property Type Condo
Sub Type Condo
Listing Status Sold
Purchase Type For Sale
Square Footage 1,150 sqft
Price per Sqft $673
MLS Listing ID 24-459871
Sold Date 12/12/24
Style Contemporary
Bedrooms 2
Full Baths 2
HOA Fees $520/mo
HOA Y/N Yes
Year Built 1978
Lot Size 0.515 Acres
Acres 0.5152
Property Description
Exceptional single story corner home with unusually large wrap around terrace available now in Glendale in a great walking area. Through the foyer and down the hall you will find the living room area, complete with fireplace and built-in bookshelves, with a sliding glass door out to the terrace that flanks most of the condo. This exterior terrace has plenty of room for relaxing on the outdoor couch, al fresco dining and bbqing, and space to spare for gardening and more. Adjacent to the living room is a formal dining room area next to the kitchen featuring an open bar, stainless steel appliances, and recessed lights. The well located primary bedroom is all the way down on the hall on the other side of the unit, which features an en suite primary bathroom with double vanity, closet with floor to ceiling mirrors, and space for a work area that looks out to the terrace. A separate guest bedroom and guest bath, along with a laundry room inside with side by side washer and dryer, complete the home. In addition to the storage inside the unit there are two exterior storage closets and two side by side parking spaces in the parking garage. Central heat and cooling, with new HVAC installed in 2022. Building amenities include a recreation room, landscaped grounds, and secure gated entry, and HOAs include building Earthquake Insurance. Tucked into the neighborhood yet walking distance to many restaurants and stores including Porto's and the Americana at Brand.
Location
State CA
County Los Angeles
Area Glendale-South Of 134 Fwy
Building/Complex Name Woodbridge Townhomes
Zoning GLR4*
Rooms
Dining Room 0
Interior
Heating Central
Cooling Central
Flooring Tile, Engineered Hardwood
Fireplaces Number 1
Fireplaces Type Living Room
Equipment Freezer, Dryer, Dishwasher, Range/Oven, Refrigerator, Washer, Microwave
Laundry In Unit
Exterior
Parking Features Community Garage
Garage Spaces 2.0
Pool None
Amenities Available Clubhouse, Elevator, Controlled Access, Assoc Maintains Landscape
View Y/N No
View None
Building
Story 3
Architectural Style Contemporary
Level or Stories One
Others
Special Listing Condition Standard
Pets Allowed Yes
Read Less Info
Want to know what your home might be worth? Contact us for a FREE valuation!

Our team is ready to help you sell your home for the highest possible price ASAP

The multiple listings information is provided by The MLSTM/CLAW from a copyrighted compilation of listings. The compilation of listings and each individual listing are ©2025 The MLSTM/CLAW. All Rights Reserved.
The information provided is for consumers' personal, non-commercial use and may not be used for any purpose other than to identify prospective properties consumers may be interested in purchasing. All properties are subject to prior sale or withdrawal. All information provided is deemed reliable but is not guaranteed accurate, and should be independently verified.
Bought with Coldwell Banker Realty
"My job is to find and attract mastery-based agents to the office, protect the culture, and make sure everyone is happy! "
1610 R Street, Sacramento, California, 95811, United States







