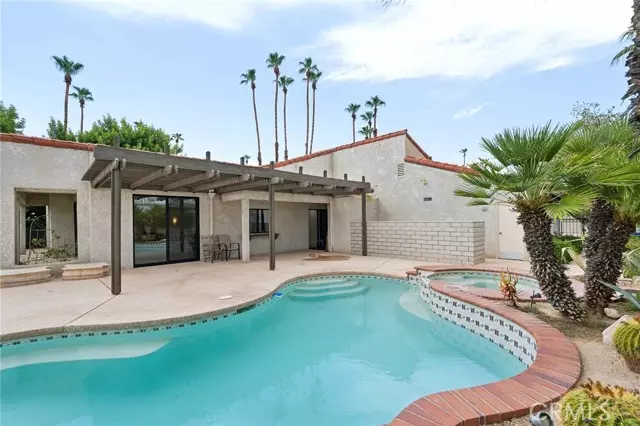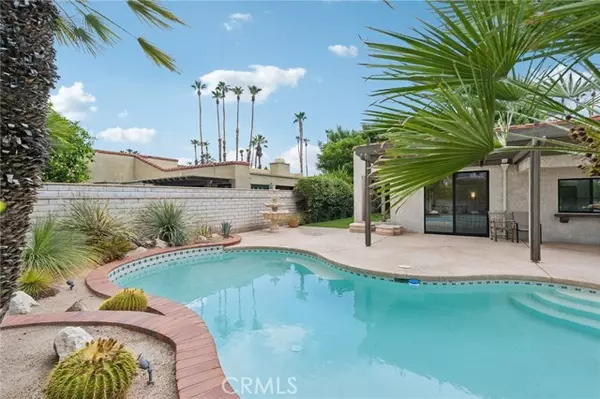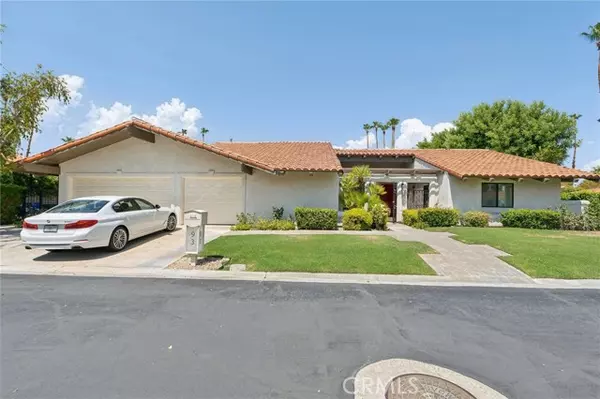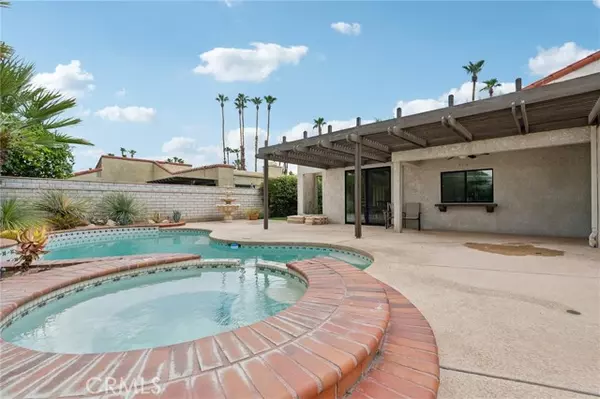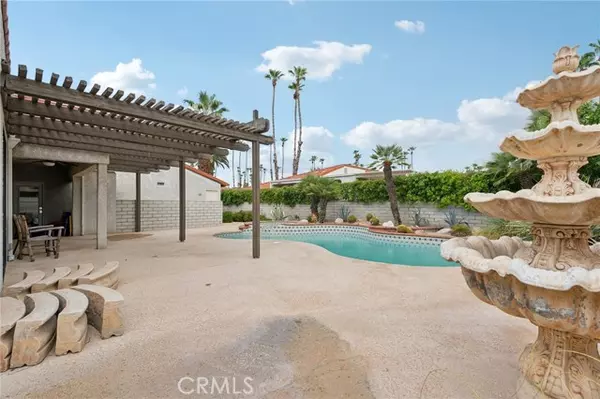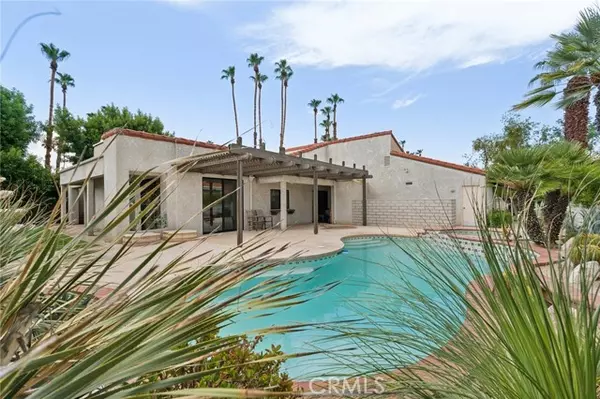$890,000
$925,000
3.8%For more information regarding the value of a property, please contact us for a free consultation.
3 Beds
3 Baths
2,473 SqFt
SOLD DATE : 11/01/2024
Key Details
Sold Price $890,000
Property Type Single Family Home
Sub Type Single Family Residence
Listing Status Sold
Purchase Type For Sale
Square Footage 2,473 sqft
Price per Sqft $359
Subdivision Country Club Estates
MLS Listing ID OC24141387MR
Sold Date 11/01/24
Bedrooms 3
Full Baths 3
Construction Status Updated/Remodeled
HOA Fees $455/mo
Year Built 1980
Lot Size 10,890 Sqft
Property Description
Your Dream Home Awaits in Gated Country Club Estates! Welcome to your new 2,500 sq. ft. oasis in the gated community of Country Club Estates, perfectly located near El Paseo Drive and the River Shopping Center. This charming home offers a spacious 3-car garage, 3 large bedrooms, 3 full baths, and a beautiful pool and spa. As you step through the inviting front courtyard, you'll be greeted by a welcoming foyer leading into the living room, complete with high ceilings, a cozy fireplace, and stunning 8-foot sliding doors. The open-concept dining room and kitchen are perfect for family gatherings and entertaining friends. Each of the three bedrooms is generously sized to accommodate king-sized beds, ensuring comfort and relaxation. The primary bedroom, with its own secluded side yard patio, features a spacious walk-in closet and a luxurious bathroom with a sunken bathtub, separate shower, and double sink vanity. Bedrooms 2 and 3 have sliding doors that open into the private front courtyard, offering a peaceful retreat for guests or family members. The backyard is an entertainer's paradise, featuring a sparkling pool and plenty of space for outdoor fun and relaxation. Don't miss out on this incredible opportunity to make this house your home. The possibilities are endless!
Location
State CA
County Riverside
Area Rancho Mirage
Building/Complex Name CC Estates
Zoning PUDA
Interior
Heating Central
Cooling Central
Fireplaces Type Living Room
Laundry Room
Exterior
Parking Features Direct Entrance, Garage - 3 Car
Garage Spaces 3.0
Pool Heated, In Ground, Private
Community Features Suburban
Amenities Available pool
View Y/N Yes
Building
Story 1
Sewer Public Sewer
Water Public
Construction Status Updated/Remodeled
Schools
School District Palm Springs Unified
Others
Special Listing Condition Standard
Pets Allowed Call For Rules
Read Less Info
Want to know what your home might be worth? Contact us for a FREE valuation!

Our team is ready to help you sell your home for the highest possible price ASAP

The multiple listings information is provided by The MLSTM/CLAW from a copyrighted compilation of listings. The compilation of listings and each individual listing are ©2025 The MLSTM/CLAW. All Rights Reserved.
The information provided is for consumers' personal, non-commercial use and may not be used for any purpose other than to identify prospective properties consumers may be interested in purchasing. All properties are subject to prior sale or withdrawal. All information provided is deemed reliable but is not guaranteed accurate, and should be independently verified.
Bought with Equity Union
"My job is to find and attract mastery-based agents to the office, protect the culture, and make sure everyone is happy! "
1610 R Street, Sacramento, California, 95811, United States


