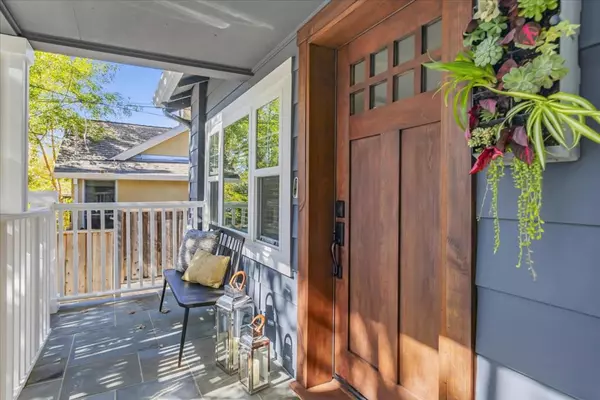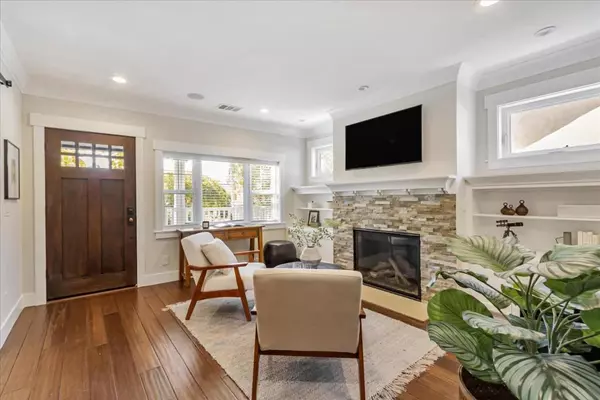$3,350,000
$3,495,000
4.1%For more information regarding the value of a property, please contact us for a free consultation.
4 Beds
3 Baths
2,114 SqFt
SOLD DATE : 12/06/2024
Key Details
Sold Price $3,350,000
Property Type Single Family Home
Sub Type Single Family Residence
Listing Status Sold
Purchase Type For Sale
Square Footage 2,114 sqft
Price per Sqft $1,584
MLS Listing ID ML81983746
Sold Date 12/06/24
Bedrooms 4
Full Baths 2
Half Baths 1
HOA Y/N No
Year Built 1991
Lot Size 7,501 Sqft
Property Description
A charming blend of luxury and comfort! The inviting front porch opens into a meticulously designed interior. With two bedrooms downstairs and two upstairs, the floor plan versatile to suit many needs.The expansive great room seamlessly merges the family, dining, and gourmet kitchen which boasts a large island with a sink, custom cabinetry, and luxurious leathered Taj Mahal Quartzite countertops, complemented by top-of-the-line stainless steel appliances. A slider opens to a covered patio, perfect for outdoor cooking and entertaining. The main level includes two bedrooms sharing a luxurious full bath with a dual vanity and a spacious stall shower. A chic powder room and a well-equipped laundry room enhance practicality. Upstairs, two additional bedrooms share a beautifully appointed full bath. The sun-filled primary bedroom features a vaulted ceiling and a generous walk-in closet. The resort-like backyard boasts a stunning pool and spa, a spacious veranda with an outdoor kitchen, and a large side yard perfect for a garden. Located in a vibrant neighborhood, you'll enjoy local festivities, schools, and downtown conveniences. ***Actual age of the home is unknown. County records show 1991, however, there are indications the original part of the home in much older.
Location
State CA
County Santa Clara
Area 699 - Not Defined
Zoning R18
Interior
Interior Features Breakfast Bar, Walk-In Closet(s)
Heating Central
Cooling Central Air
Flooring Wood
Fireplaces Type Living Room
Fireplace Yes
Appliance Dishwasher, Disposal, Microwave, Refrigerator, Range Hood, Vented Exhaust Fan
Exterior
Parking Features Electric Vehicle Charging Station(s), Gated
Garage Spaces 2.0
Garage Description 2.0
Pool In Ground
View Y/N Yes
View Hills, Neighborhood
Roof Type Composition
Attached Garage No
Total Parking Spaces 2
Building
Story 2
Foundation Concrete Perimeter
Water Public
New Construction No
Schools
Elementary Schools Other
Middle Schools Raymond J. Fisher
High Schools Los Gatos
School District Other
Others
Tax ID 53230059
Financing Conventional
Special Listing Condition Standard
Read Less Info
Want to know what your home might be worth? Contact us for a FREE valuation!

Our team is ready to help you sell your home for the highest possible price ASAP

Bought with Jenny Qian • Keller Williams Thrive
"My job is to find and attract mastery-based agents to the office, protect the culture, and make sure everyone is happy! "
1610 R Street, Sacramento, California, 95811, United States







