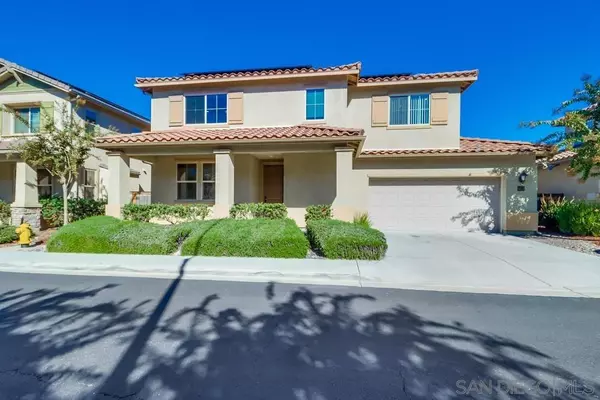$770,000
$699,999
10.0%For more information regarding the value of a property, please contact us for a free consultation.
3 Beds
3 Baths
1,459 SqFt
SOLD DATE : 12/05/2024
Key Details
Sold Price $770,000
Property Type Single Family Home
Sub Type Single Family Residence
Listing Status Sold
Purchase Type For Sale
Square Footage 1,459 sqft
Price per Sqft $527
Subdivision El Cajon
MLS Listing ID 240026199SD
Sold Date 12/05/24
Bedrooms 3
Full Baths 2
Half Baths 1
Condo Fees $87
HOA Fees $87/mo
HOA Y/N Yes
Year Built 2011
Lot Size 3,249 Sqft
Property Description
Welcome to this inviting single-family home in the heart of El Cajon! This beautifully maintained, solar-powered residence offers a perfect blend of modern style, comfort, and practicality, making it an ideal home for those seeking a serene environment with easy access to everything the city has to offer. Featuring 3 bedrooms and 2 bathrooms, this bright and spacious home is designed for both relaxation and everyday living. Large windows throughout bring in an abundance of natural light, and each room is equipped with its own ceiling fan for added comfort. The open-concept floor plan effortlessly connects the living, dining, and kitchen areas, creating a welcoming space for gatherings and family time. The updated kitchen showcases high-end stainless steel appliances, elegant quartz countertops, and plenty of cabinet storage, complemented by stylish 20x20 Italian tile flooring. The master bedroom offers a private retreat with an en-suite bathroom, complete with a walk-in shower and dual vanities for added convenience. A versatile loft area, featuring built-in desk space and modern vinyl plank flooring, is perfect for a home office or study. The backyard is a peaceful oasis, ideal for entertaining, or enjoying quiet evenings. The drought-tolerant landscaping ensures minimal upkeep while maintaining a beautiful outdoor space. The attached two-car garage provides ample storage options and additional parking space.
Location
State CA
County San Diego
Area 92021 - El Cajon
Building/Complex Name Ballantyne Glen
Interior
Interior Features All Bedrooms Up
Heating Forced Air, Natural Gas
Cooling Central Air
Fireplace No
Appliance Dishwasher, Disposal, Microwave, Refrigerator
Laundry Electric Dryer Hookup, Gas Dryer Hookup, In Garage
Exterior
Parking Features Driveway
Garage Spaces 2.0
Garage Description 2.0
Fence Wood
Pool None
View Y/N No
Attached Garage Yes
Total Parking Spaces 4
Private Pool No
Building
Story 2
Entry Level Two
Level or Stories Two
New Construction No
Others
HOA Name Birchwood Lane
Senior Community No
Tax ID 4832411000
Acceptable Financing Cash, Conventional, FHA, VA Loan
Listing Terms Cash, Conventional, FHA, VA Loan
Financing Cash
Read Less Info
Want to know what your home might be worth? Contact us for a FREE valuation!

Our team is ready to help you sell your home for the highest possible price ASAP

Bought with Heather Rynearson • Compass
"My job is to find and attract mastery-based agents to the office, protect the culture, and make sure everyone is happy! "
1610 R Street, Sacramento, California, 95811, United States







