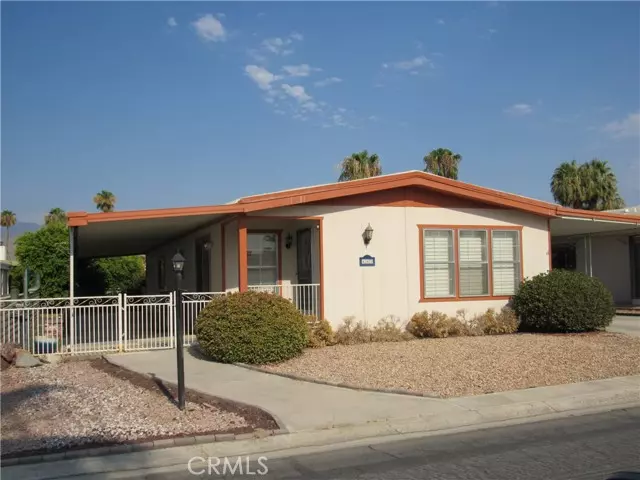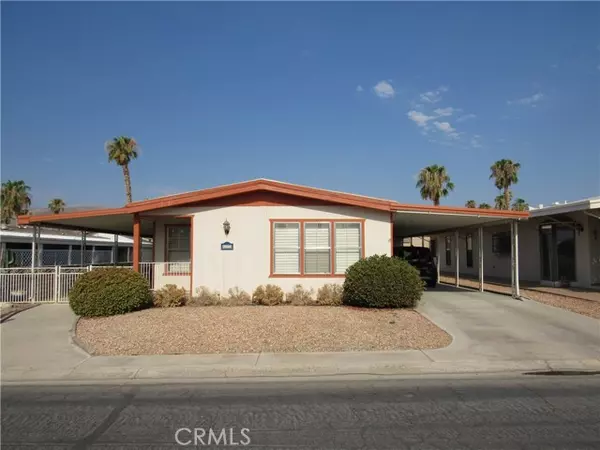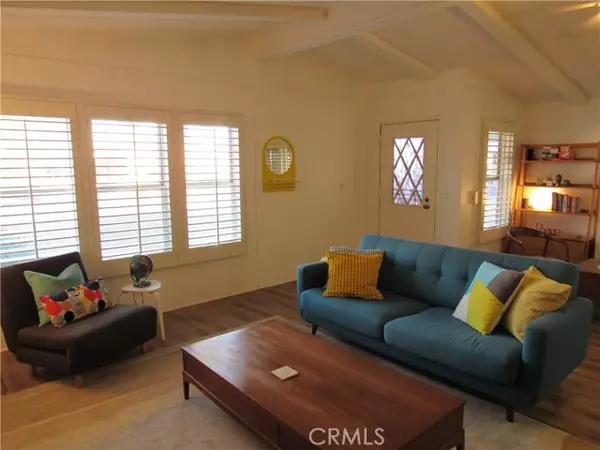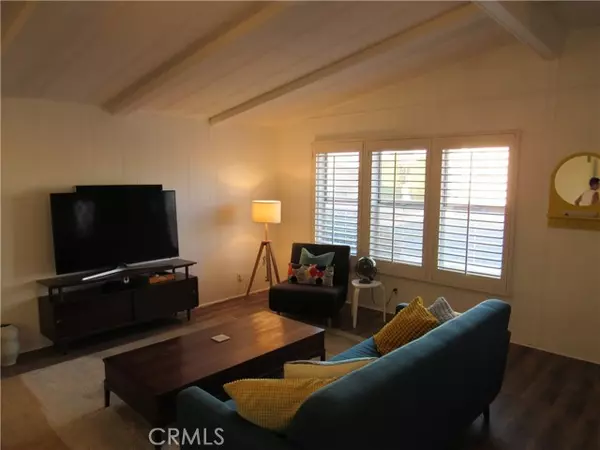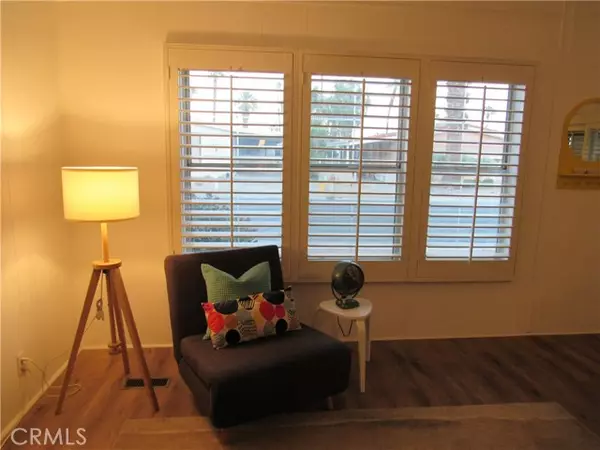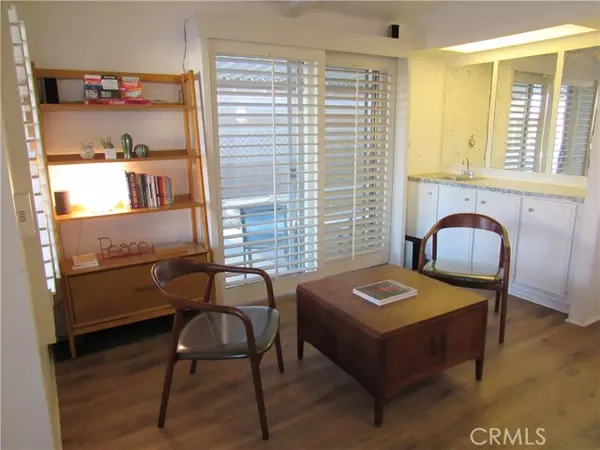$288,300
$279,900
3.0%For more information regarding the value of a property, please contact us for a free consultation.
2 Beds
2 Baths
1,344 SqFt
SOLD DATE : 11/01/2024
Key Details
Sold Price $288,300
Property Type Manufactured Home
Listing Status Sold
Purchase Type For Sale
Square Footage 1,344 sqft
Price per Sqft $214
Subdivision Portola Country Club
MLS Listing ID OC24193000MR
Sold Date 11/01/24
Bedrooms 2
Full Baths 2
HOA Fees $425/mo
Year Built 1979
Lot Size 3,920 Sqft
Property Description
Come and see this two bedroom / two bathroom home located in the Portola Country Club subdivision - a golf course community. The home features beautiful flooring, cathedral ceilings, wood beams and plantation shutters. The open layout is spacious and offers room for a dining area, large seating area and area for a desk or game table. Each bedroom has its own bathroom. The primary bathroom features double vanities, a soaking tub and a separate shower. The secondary bedroom features its own bathroom with a tub/shower combination and provides access to both the bedroom and the hallway for guests. The kitchen incorporates stainless steel and black appliances as well as ample counter space and cabinetry for storage. The outdoor patio is covered and includes shades that can be rolled down on sunny days. The home also features a storage shed and a covered carport that can accommodate three cars. In this gated community, you own the land! Portola Country Club offers unlimited golf for two, pickle ball courts, tennis courts, 3 pools and hot tubs, a dog park and a clubhouse. The HOA covers cable tv, high speed internet and trash service. Additionally, there are two RV storage lots available. Schedule a showing and make this home your own!
Location
State CA
County Riverside
Area Palm Desert North
Building/Complex Name Portola Country Club HOA
Interior
Heating Central, Forced Air
Cooling Central
Equipment Dishwasher, Gas Or Electric Dryer Hookup, Inside, Room
Laundry Gas Or Electric Dryer Hookup, Inside, Room
Exterior
Parking Features Carport, Driveway
Garage Spaces 6.0
Fence Wrought Iron
Pool Association Pool
Community Features Dog Park, Golf
Amenities Available Billiard Room, Common RV Parking, Controlled Access, Exercise Room, pool
View Y/N No
View None
Roof Type Foam
Building
Story 1
Sewer Public Sewer
Water Public
Schools
School District Desert Sands Unified
Others
Special Listing Condition Standard
Pets Allowed Call For Rules
Read Less Info
Want to know what your home might be worth? Contact us for a FREE valuation!

Our team is ready to help you sell your home for the highest possible price ASAP

The multiple listings information is provided by The MLSTM/CLAW from a copyrighted compilation of listings. The compilation of listings and each individual listing are ©2025 The MLSTM/CLAW. All Rights Reserved.
The information provided is for consumers' personal, non-commercial use and may not be used for any purpose other than to identify prospective properties consumers may be interested in purchasing. All properties are subject to prior sale or withdrawal. All information provided is deemed reliable but is not guaranteed accurate, and should be independently verified.
Bought with RE/MAX BIG BEAR
"My job is to find and attract mastery-based agents to the office, protect the culture, and make sure everyone is happy! "
1610 R Street, Sacramento, California, 95811, United States


