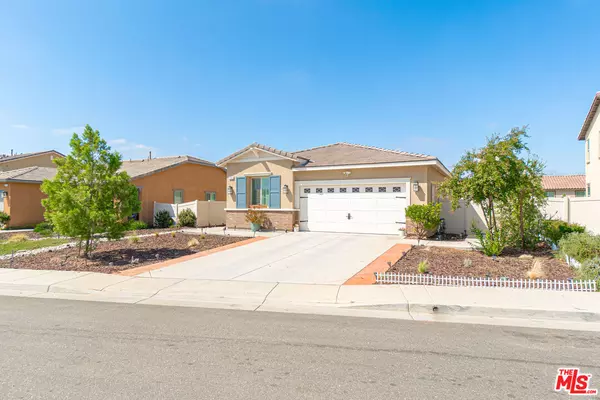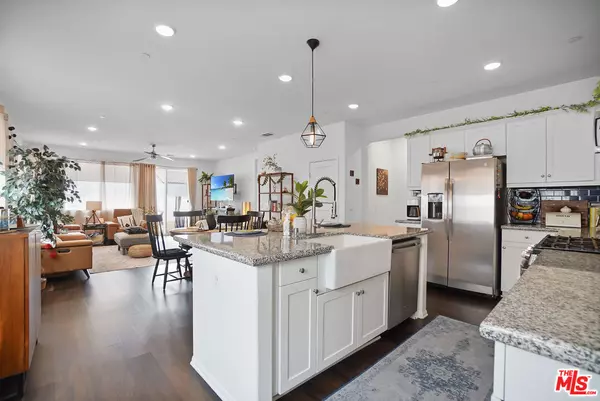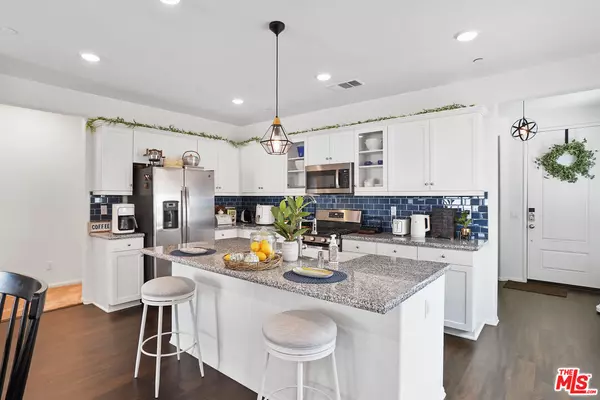$555,000
$559,000
0.7%For more information regarding the value of a property, please contact us for a free consultation.
4 Beds
2 Baths
1,757 SqFt
SOLD DATE : 12/05/2024
Key Details
Sold Price $555,000
Property Type Single Family Home
Sub Type Single Family Residence
Listing Status Sold
Purchase Type For Sale
Square Footage 1,757 sqft
Price per Sqft $315
MLS Listing ID 24-440679
Sold Date 12/05/24
Style Ranch
Bedrooms 4
Full Baths 2
HOA Fees $148/mo
HOA Y/N Yes
Year Built 2020
Lot Size 6,913 Sqft
Acres 0.1587
Property Description
Welcome Home! This beautiful home located in a cul de sac, boast of elegance and tranquility. This 4-bedroom 2-bathroom open concept home has too many upgrades to list, but let's give it a try. Engineered hardwood flooring in common areas, granite kitchen countertops and subway tile backsplash, spacious pantry, large island with farm sink, bright white shaker cabinetry in kitchen and bathrooms, semi-recessed lighting with 2-modern ceiling fans, and central heat and air conditioning. Spacious master ensuite consist of large walk-in closet and large bathroom with separate bathtub and shower. Property also has in-unit laundry room with custom shelves for storage. Enjoy the large backyard with paved side yard, detached pergola surrounded by vinyl fencing. Front yard consist of integrated drip system with automatic timer. Smart features include: keyless entry lock, ring doorbell and an interior smart light switch powered by Alexa. General Electric Appliances: Stainless steel stove, dishwasher, french door refrigerator, and microwave range-hood all included with sale. Enjoy the Sundance Community and all it has to offer, especially the three swimming pools within the community. Again, WELCOME HOME!
Location
State CA
County Riverside
Area Banning/Beaumont/Cherry Valley
Building/Complex Name SUNDANCE NORTH COMMUNITY HOA
Rooms
Other Rooms None
Dining Room 0
Kitchen Granite Counters, Island, Pantry
Interior
Interior Features Open Floor Plan, Turnkey
Heating Central
Cooling Air Conditioning, Central
Flooring Engineered Hardwood, Carpet
Fireplaces Type None
Equipment Garbage Disposal, Dishwasher, Ceiling Fan, Hood Fan, Microwave, Water Line to Refrigerator, Solar Panels, Range/Oven, Gas Dryer Hookup
Laundry In Unit, Laundry Area
Exterior
Parking Features Driveway, Garage Is Attached, Garage - 2 Car
Garage Spaces 4.0
Fence Vinyl
Pool Association Pool
Amenities Available Basketball Court, Pool
Waterfront Description None
View Y/N Yes
View Mountains
Roof Type Concrete, Tile
Building
Lot Description Front Yard, Back Yard, Curbs, Exterior Security Lights, Gutters, Landscaped, Sidewalks, Street Paved, Fenced Yard, Street Asphalt
Story 1
Foundation Slab
Sewer In Street
Water District
Architectural Style Ranch
Level or Stories One
Structure Type Stucco
Schools
School District Beaumont School District
Others
Special Listing Condition Standard
Read Less Info
Want to know what your home might be worth? Contact us for a FREE valuation!

Our team is ready to help you sell your home for the highest possible price ASAP

The multiple listings information is provided by The MLSTM/CLAW from a copyrighted compilation of listings. The compilation of listings and each individual listing are ©2025 The MLSTM/CLAW. All Rights Reserved.
The information provided is for consumers' personal, non-commercial use and may not be used for any purpose other than to identify prospective properties consumers may be interested in purchasing. All properties are subject to prior sale or withdrawal. All information provided is deemed reliable but is not guaranteed accurate, and should be independently verified.
Bought with Innovate Realty, Inc.
"My job is to find and attract mastery-based agents to the office, protect the culture, and make sure everyone is happy! "
1610 R Street, Sacramento, California, 95811, United States







