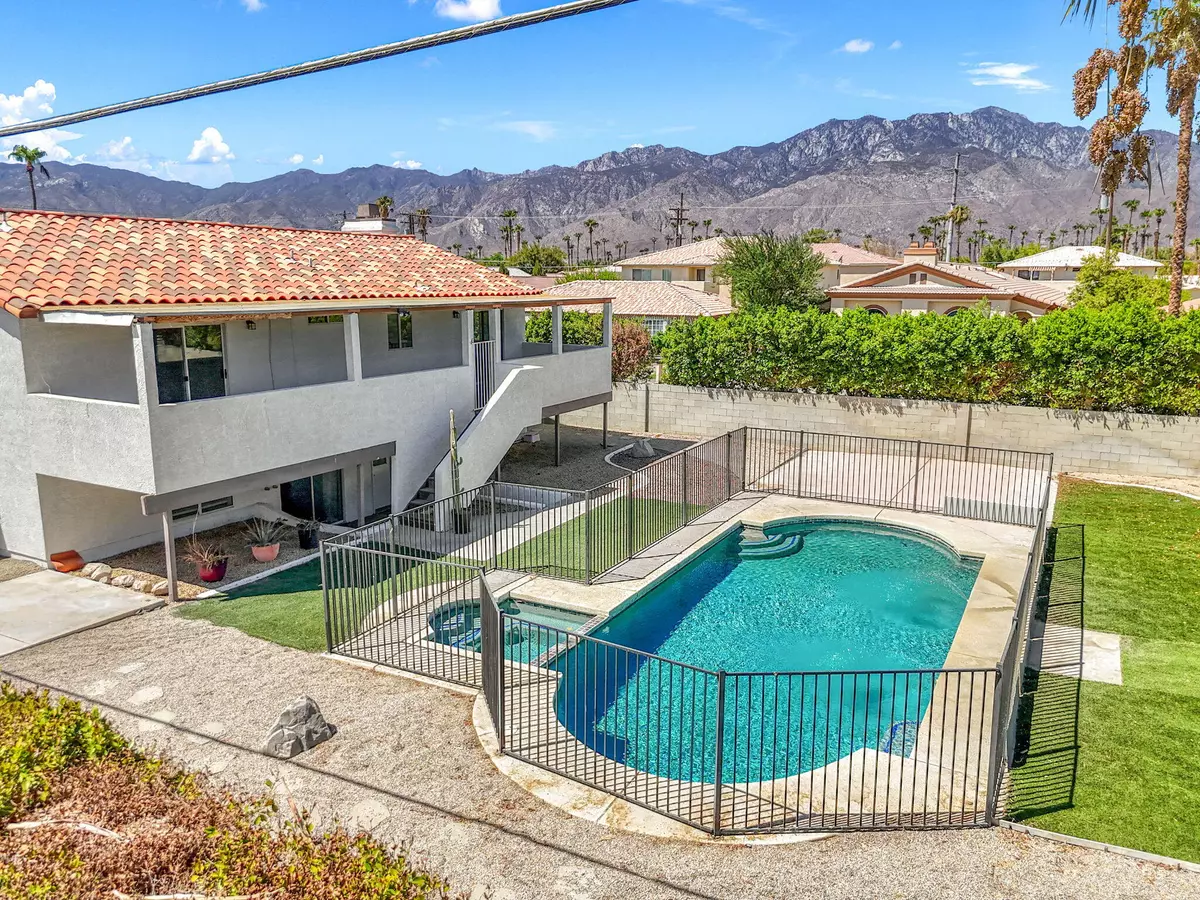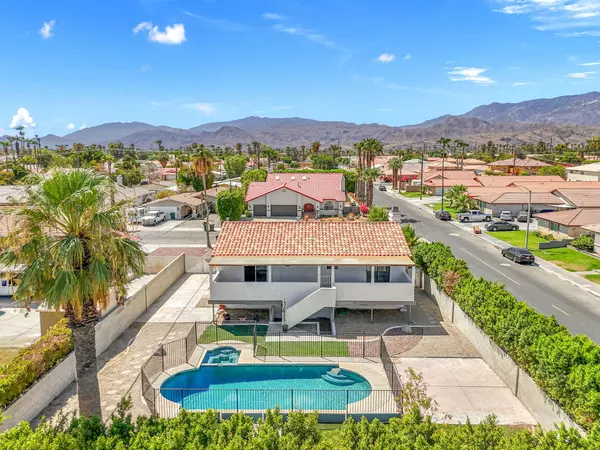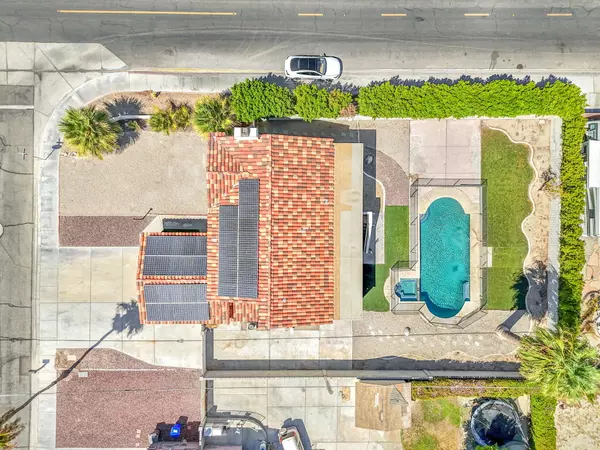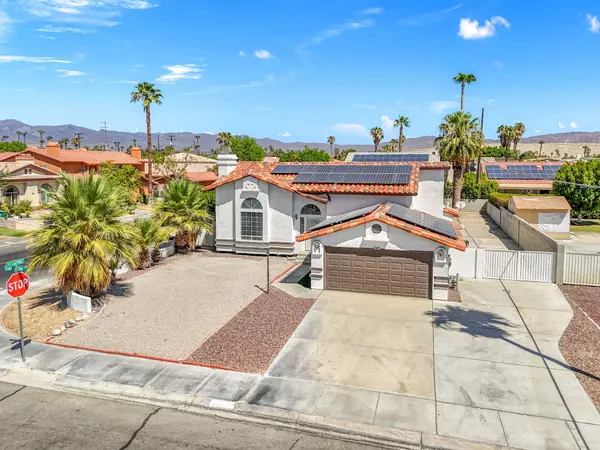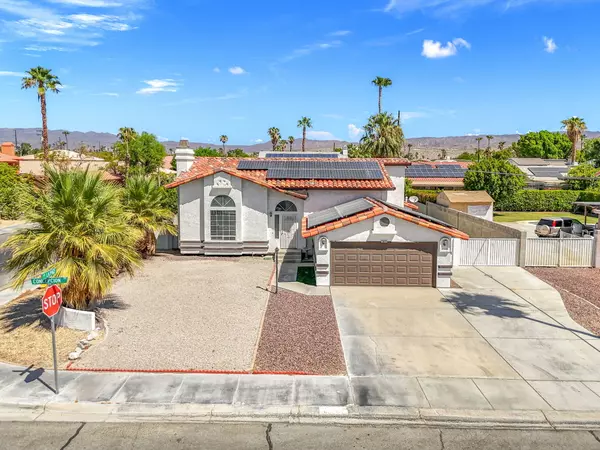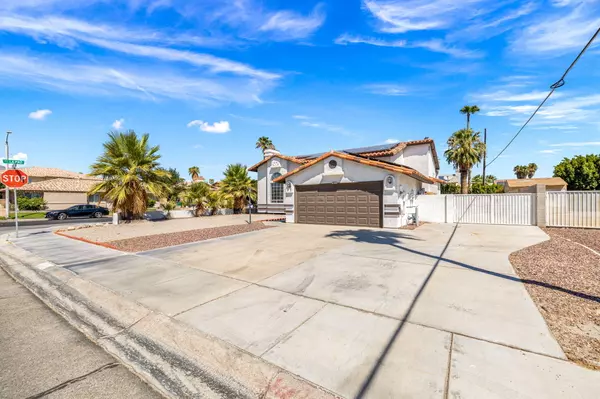$568,000
$575,000
1.2%For more information regarding the value of a property, please contact us for a free consultation.
4 Beds
3 Baths
2,087 SqFt
SOLD DATE : 12/03/2024
Key Details
Sold Price $568,000
Property Type Single Family Home
Sub Type Single Family Residence
Listing Status Sold
Purchase Type For Sale
Square Footage 2,087 sqft
Price per Sqft $272
Subdivision Panorama
MLS Listing ID 219119009DA
Sold Date 12/03/24
Bedrooms 4
Full Baths 2
Half Baths 1
Construction Status Updated/Remodeled
Year Built 1988
Lot Size 10,019 Sqft
Property Description
Discover this beautifully renovated home in the Panorama neighborhood, where every detail has been thoughtfully upgraded. Enjoy newer vinyl plank flooring, quartz countertops, stainless steel appliances, a fresh water heater, pool pump, and an AC WiFi thermostat, all complemented by fresh paint inside and out. This spacious corner-lot home offers nearly 2,100 sq. ft. of living space, 10,000+ sq. ft. of outdoor area, and stunning mountain views. The living room features vaulted ceilings, recessed lighting, and a gas fireplace. The kitchen boasts quartz counters, stainless appliances, and a sliding door to the patio deck. The four large bedrooms offer double-pane windows and ample closets. Updated bathrooms include modern tile, low-flow toilets, and sleek fixtures. The backyard is an entertainer's dream with a large pool, spa, synthetic grass, mature landscaping, and gated RV parking. Plus, with an affordable leased solar system, this home is not only beautiful but also efficient. Don't miss this must-see gem! CALL THIS LISTING AGENT TODAY FOR YOUR PRIVATE TOUR!
Location
State CA
County Riverside
Area Cathedral City North
Rooms
Kitchen Remodeled
Interior
Interior Features Recessed Lighting
Heating Forced Air, Natural Gas
Cooling Air Conditioning
Flooring Laminate
Fireplaces Number 1
Fireplaces Type GasLiving Room
Equipment Dishwasher, Garbage Disposal, Hood Fan, Microwave, Range/Oven, Refrigerator
Laundry Garage
Exterior
Parking Features Attached, Door Opener, Driveway, Garage Is Attached, Oversized, Side By Side
Garage Spaces 5.0
Fence Block
Pool Gunite, Heated, In Ground, Private, Safety Fence
Community Features Rv Access/Prkg
View Y/N Yes
View Mountains, Pool
Building
Lot Description Landscaped
Story 2
Sewer In Connected and Paid
Water Water District
Level or Stories Multi/Split
Structure Type Hard Coat
Construction Status Updated/Remodeled
Others
Special Listing Condition Standard
Read Less Info
Want to know what your home might be worth? Contact us for a FREE valuation!

Our team is ready to help you sell your home for the highest possible price ASAP

The multiple listings information is provided by The MLSTM/CLAW from a copyrighted compilation of listings. The compilation of listings and each individual listing are ©2025 The MLSTM/CLAW. All Rights Reserved.
The information provided is for consumers' personal, non-commercial use and may not be used for any purpose other than to identify prospective properties consumers may be interested in purchasing. All properties are subject to prior sale or withdrawal. All information provided is deemed reliable but is not guaranteed accurate, and should be independently verified.
Bought with Bennion Deville Homes
"My job is to find and attract mastery-based agents to the office, protect the culture, and make sure everyone is happy! "
1610 R Street, Sacramento, California, 95811, United States


