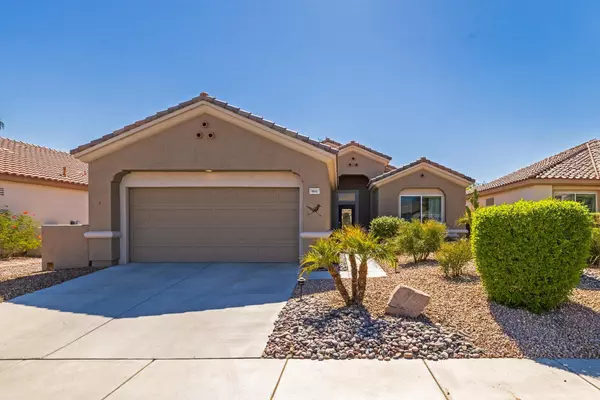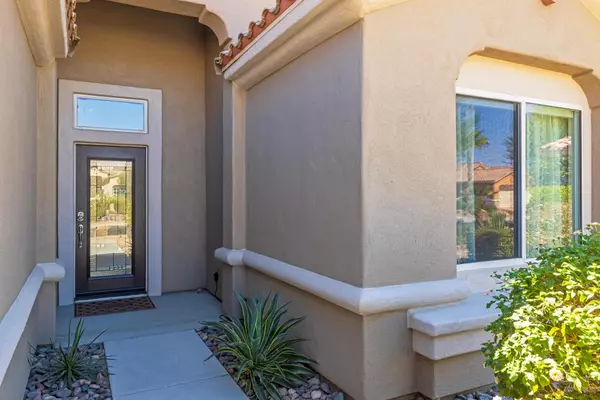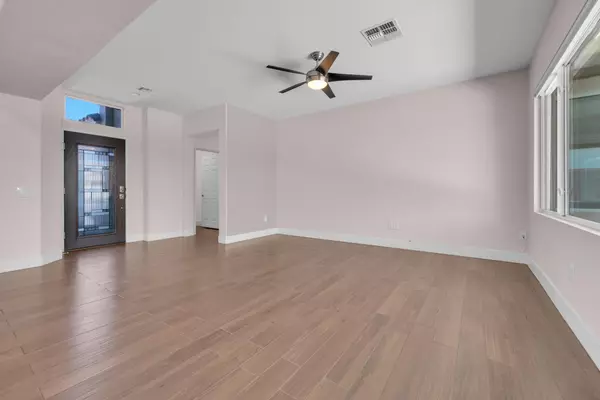$456,000
$456,000
For more information regarding the value of a property, please contact us for a free consultation.
2 Beds
2 Baths
1,292 SqFt
SOLD DATE : 11/25/2024
Key Details
Sold Price $456,000
Property Type Single Family Home
Sub Type Single Family Residence
Listing Status Sold
Purchase Type For Sale
Square Footage 1,292 sqft
Price per Sqft $352
Subdivision Sun City
MLS Listing ID 219118350DA
Sold Date 11/25/24
Bedrooms 2
Full Baths 1
Three Quarter Bath 1
Construction Status Updated/Remodeled
HOA Fees $432/mo
Year Built 2003
Lot Size 5,663 Sqft
Property Description
The one you've been waiting for! This expanded Lanai model has been beautifully remodeled.Upon entering through the custom reeded door, you will be greeted with a spacious and bright living space open to the kitchen and dining area. Kitchen upgrades include slab granite counters, newer cabinets and stainless appliances. The inviting primary bedroom has been extended to include a large walk-in closet with custom shelving. Bathroom upgrades include slab granite counters, newer cabinets, a tiled walk-in shower and even a towel warmer. There are custom window coverings as well as 'wood-look' tile flooring throughout. Relax on the covered patio in your private southern exposure backyard with new maintenance free artificial turf. Sun City amenities include two 18-hole golf courses, three clubhouses, multiple dining options, fitness centers, pools/spas, tennis/pickle courts, dog parks, and many social clubs. Don't miss out on the opportunity to call this exceptional property home!
Location
State CA
County Riverside
Area Sun City
Rooms
Kitchen Granite Counters, Island, Remodeled
Interior
Interior Features Open Floor Plan
Heating Central
Cooling Central
Flooring Ceramic Tile
Equipment Dishwasher, Dryer, Garbage Disposal, Microwave, Refrigerator, Stackable W/D Hookup, Washer
Laundry Room
Exterior
Parking Features Attached, Direct Entrance, Door Opener, Driveway, Garage Is Attached
Garage Spaces 4.0
Fence Block
Pool Community, In Ground
Community Features Golf Course within Development
Amenities Available Assoc Maintains Landscape, Assoc Pet Rules, Billiard Room, Bocce Ball Court, Card Room, Clubhouse, Golf, Guest Parking, Lake or Pond, Meeting Room, Onsite Property Management, Other Courts, Rec Multipurpose Rm, Tennis Courts
View Y/N No
Roof Type Tile
Building
Story 1
Foundation Slab
Sewer In Connected and Paid
Level or Stories One
Structure Type Stucco
Construction Status Updated/Remodeled
Others
Special Listing Condition Standard
Read Less Info
Want to know what your home might be worth? Contact us for a FREE valuation!

Our team is ready to help you sell your home for the highest possible price ASAP

The multiple listings information is provided by The MLSTM/CLAW from a copyrighted compilation of listings. The compilation of listings and each individual listing are ©2025 The MLSTM/CLAW. All Rights Reserved.
The information provided is for consumers' personal, non-commercial use and may not be used for any purpose other than to identify prospective properties consumers may be interested in purchasing. All properties are subject to prior sale or withdrawal. All information provided is deemed reliable but is not guaranteed accurate, and should be independently verified.
Bought with Onyx Homes
"My job is to find and attract mastery-based agents to the office, protect the culture, and make sure everyone is happy! "
1610 R Street, Sacramento, California, 95811, United States







