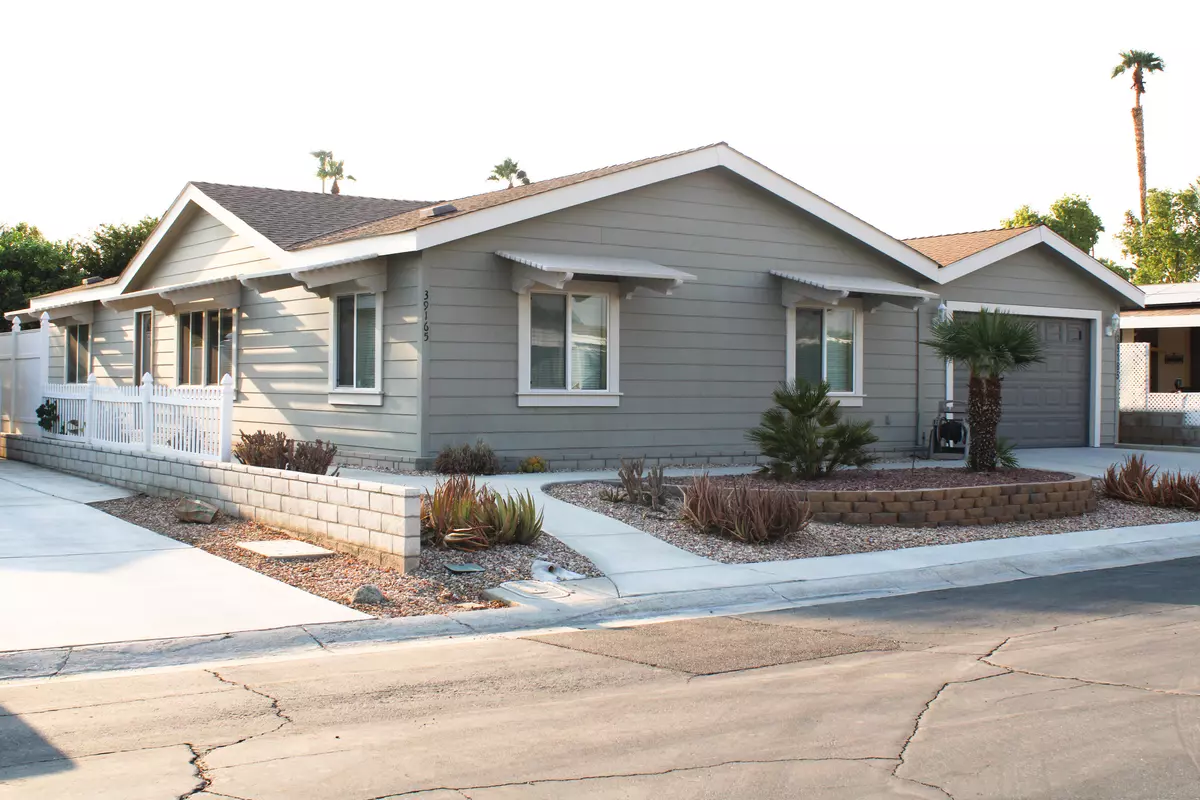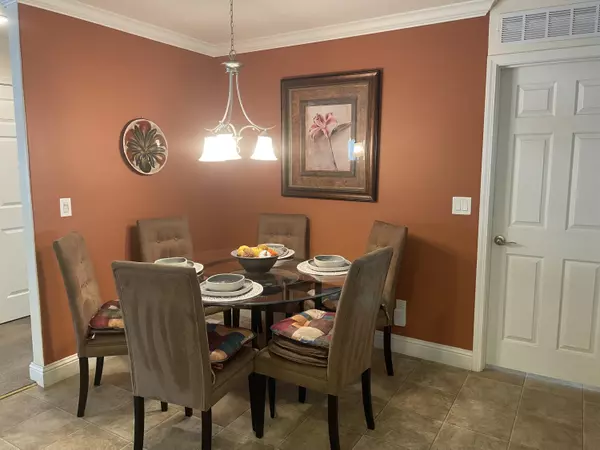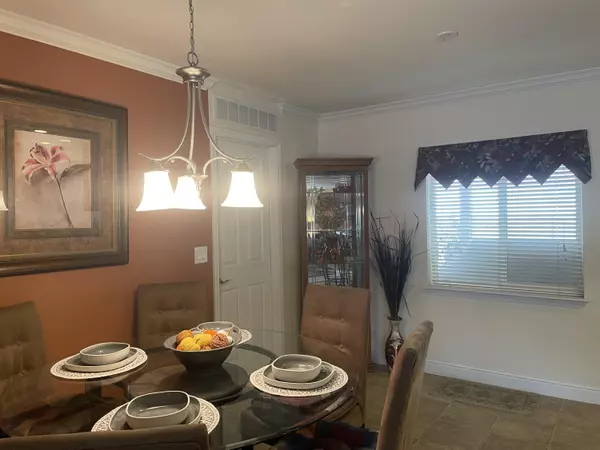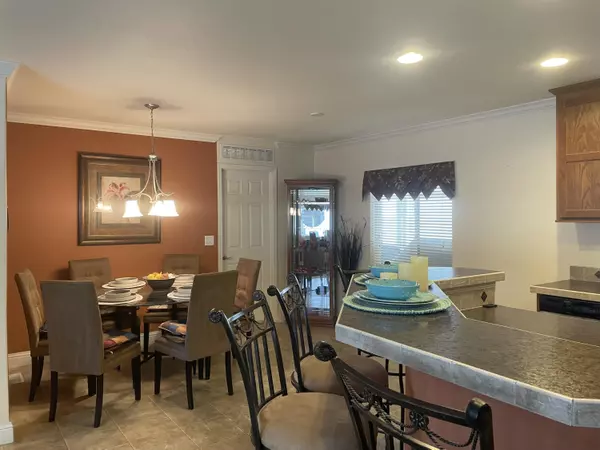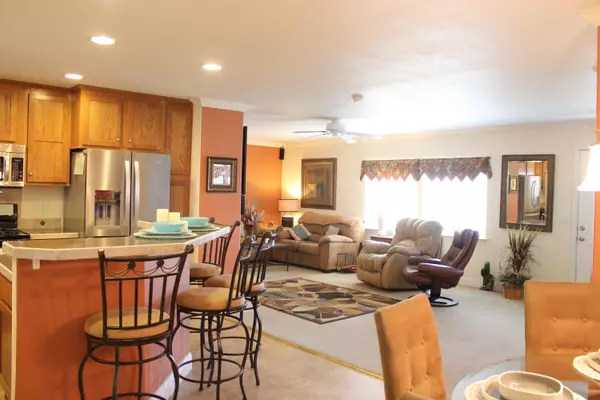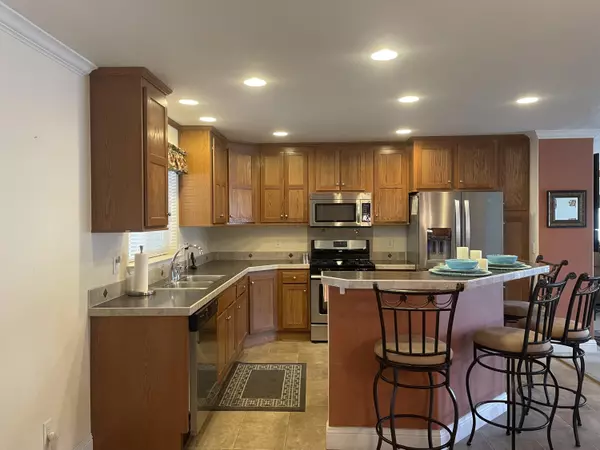$400,000
$409,900
2.4%For more information regarding the value of a property, please contact us for a free consultation.
3 Beds
2 Baths
1,493 SqFt
SOLD DATE : 11/26/2024
Key Details
Sold Price $400,000
Property Type Manufactured Home
Listing Status Sold
Purchase Type For Sale
Square Footage 1,493 sqft
Price per Sqft $267
Subdivision Palm Desert Greens
MLS Listing ID 219116673DA
Sold Date 11/26/24
Style Traditional
Bedrooms 3
Full Baths 1
Three Quarter Bath 1
HOA Fees $400
Year Built 2011
Lot Size 4,356 Sqft
Property Description
Welcome to your meticulously maintained 2011 home in the highly sought-after Palm Desert Greens, a premier 55+ mobile home community! This spacious 3-bedroom, 2-bathroom residence offers 1,493 square feet of comfortable living on a permanent foundation (433a) for an array of financing options. Enjoy a bright and airy living room, an inviting dining area, and a well-equipped kitchen. The spacious garage accommodates both a car and a golf cart, which is included with the home!This fully furnished home comes with everything you need: appliances, kitchenware, linens, TVs, and more, right down to the desk and all the furniture. Step outside to your private back patio, where an above-ground hot tub awaits for ultimate relaxation, along with a barbecue grill, lots of table seating and a fire table for those cool nights. Enjoy citrus from your own trees on the back terrace, too!Palm Desert Greens offers a wide range of amenities, including a golf course, tennis courts, bocce, pickleball, a fitness center, a restaurant, meeting rooms, and a pro shop. For only $400 a month, the HOA covers 24-hour security, cable TV, internet, and trash service. Plus, you own the land! Located close to Eisenhower Medical Center, shopping, dining, and cultural activities, this is the perfect home for enjoying the best of the desert lifestyle. Don't miss this rare opportunity!
Location
State CA
County Riverside
Area Palm Desert North
Building/Complex Name Palm Desert Greens Country Club
Rooms
Kitchen Laminate Counters
Interior
Interior Features Crown Moldings, Open Floor Plan, Recessed Lighting
Heating Central, Forced Air, Natural Gas
Cooling Ceiling Fan, Central
Flooring Carpet, Laminate
Equipment Ceiling Fan, Dishwasher, Dryer, Garbage Disposal, Hood Fan, Microwave, Range/Oven, Refrigerator, Washer, Water Line to Refrigerator
Laundry Room
Exterior
Parking Features Detached, Door Opener, Driveway, Garage Is Detached
Garage Spaces 3.0
Fence Block
Pool Community, Gunite, In Ground
Amenities Available Assoc Maintains Landscape, Assoc Pet Rules, Banquet, Barbecue, Billiard Room, Bocce Ball Court, Card Room, Clubhouse, Controlled Access, Fitness Center, Golf, Greenbelt/Park, Lake or Pond, Meeting Room, Onsite Property Management, Other Courts, Picnic Area, Playground, Rec Multipurpose Rm, Tennis Courts
View Y/N No
Roof Type Composition
Building
Lot Description Curbs, Front Yard, Landscaped, Sidewalks, Street Paved, Utilities Underground
Story 1
Sewer Unknown
Water In Street, Water District
Architectural Style Traditional
Level or Stories Ground Level
Structure Type Wood Siding
Others
Special Listing Condition Standard
Pets Allowed Submit Pets
Read Less Info
Want to know what your home might be worth? Contact us for a FREE valuation!

Our team is ready to help you sell your home for the highest possible price ASAP

The multiple listings information is provided by The MLSTM/CLAW from a copyrighted compilation of listings. The compilation of listings and each individual listing are ©2025 The MLSTM/CLAW. All Rights Reserved.
The information provided is for consumers' personal, non-commercial use and may not be used for any purpose other than to identify prospective properties consumers may be interested in purchasing. All properties are subject to prior sale or withdrawal. All information provided is deemed reliable but is not guaranteed accurate, and should be independently verified.
Bought with First Team Real Estate
"My job is to find and attract mastery-based agents to the office, protect the culture, and make sure everyone is happy! "
1610 R Street, Sacramento, California, 95811, United States


