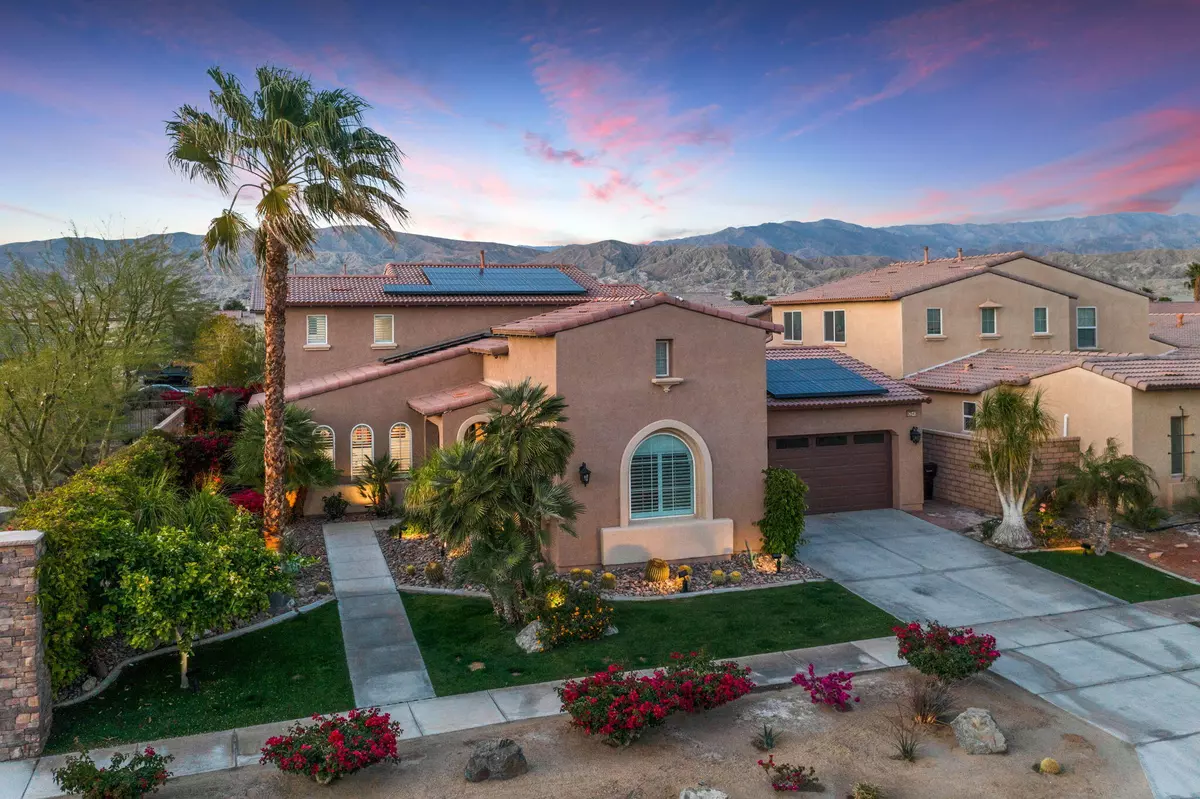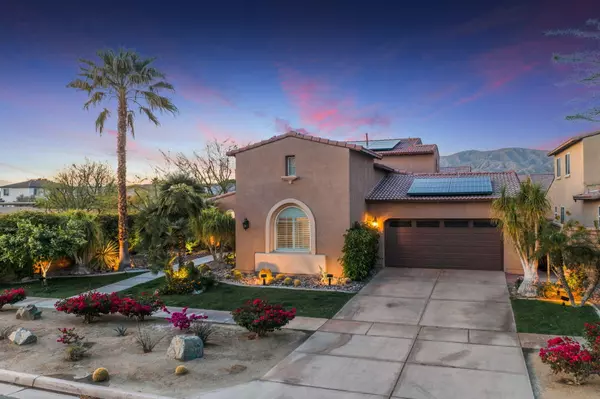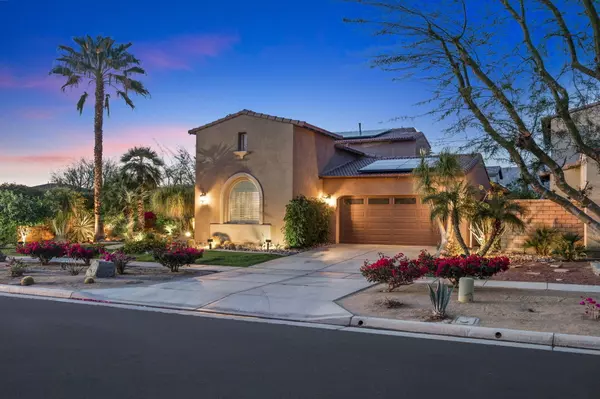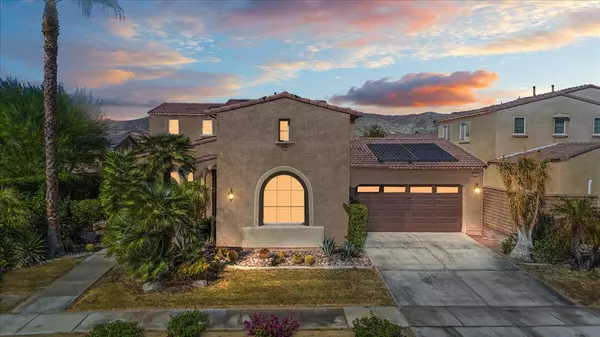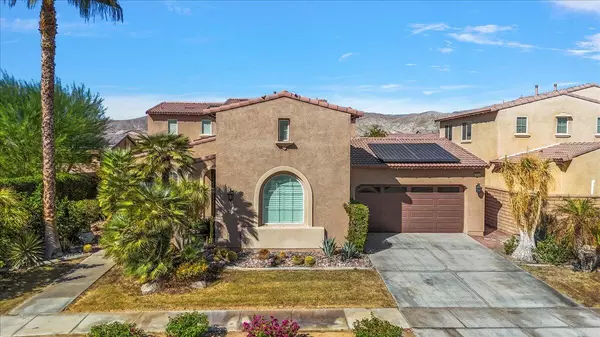$699,900
$699,900
For more information regarding the value of a property, please contact us for a free consultation.
5 Beds
4 Baths
3,772 SqFt
SOLD DATE : 11/27/2024
Key Details
Sold Price $699,900
Property Type Single Family Home
Sub Type Single Family Residence
Listing Status Sold
Purchase Type For Sale
Square Footage 3,772 sqft
Price per Sqft $185
Subdivision Sonora Wells
MLS Listing ID 219118206DA
Sold Date 11/27/24
Bedrooms 5
Full Baths 2
Three Quarter Bath 1
Construction Status Updated/Remodeled
HOA Fees $224/mo
Year Built 2006
Lot Size 7,841 Sqft
Property Description
This beautifully renovated home not only offers modern luxury but also comes with the added benefit of income potential! The two-level Casita is currently rented out to a quiet tenant for $1,500 a month, providing you with instant revenue.Step inside and feel the warmth of the great room, complete with a built-in HDTV cabinet and wired surround sound system--perfect for movie nights or entertaining friends. The kitchen is a true showstopper, boasting brand-new cabinets and countertops that offer ample space and style for all your culinary adventures. Throughout the home, the HVAC system and ducts have been meticulously updated for year-round comfort. The gas fireplace adds a welcoming touch, and the new shutters and window treatments enhance both privacy and style.The owner's suite is your personal retreat, featuring updated cabinets, countertops, and a luxurious vanity. The home also includes a 3-car garage with a tandem side, perfect for extra storage or vehicles. The seller has spared no expense, upgrading every detail with high-quality materials and ensuring top-notch efficiency. Plus, the solar system, on a net metering lease, has historically covered nearly all electrical costs, meaning minimal IID bills.This home is not just a place to live--it's a smart financial move with incredible style and efficiency. Schedule your tour today and discover all this exceptional property has to offer! Certified ANSI measured floorplan provided.
Location
State CA
County Riverside
Area Indio North Of East Valley
Building/Complex Name Desert Resort Management
Rooms
Kitchen Granite Counters, Island, Remodeled
Interior
Interior Features High Ceilings (9 Feet+), Pre-wired for surround sound, Recessed Lighting
Heating Central, Electric, Natural Gas, Solar
Cooling Air Conditioning, Ceiling Fan
Flooring Carpet, Tile
Fireplaces Number 2
Fireplaces Type GasGreat Room, Living Room
Equipment Ceiling Fan
Laundry Laundry Area
Exterior
Parking Features Attached, Door Opener, Driveway, Garage Is Attached
Garage Spaces 8.0
Fence Block
Pool Community
Community Features Community Mailbox
Amenities Available Assoc Maintains Landscape, Controlled Access, Greenbelt/Park, Picnic Area
View Y/N No
Roof Type Clay
Building
Story 2
Foundation Block
Sewer In Connected and Paid
Water Water District
Level or Stories Two
Structure Type Hard Coat
Construction Status Updated/Remodeled
Schools
School District Desert Sands Unified
Others
Special Listing Condition Standard
Pets Allowed Assoc Pet Rules, Call
Read Less Info
Want to know what your home might be worth? Contact us for a FREE valuation!

Our team is ready to help you sell your home for the highest possible price ASAP

The multiple listings information is provided by The MLSTM/CLAW from a copyrighted compilation of listings. The compilation of listings and each individual listing are ©2025 The MLSTM/CLAW. All Rights Reserved.
The information provided is for consumers' personal, non-commercial use and may not be used for any purpose other than to identify prospective properties consumers may be interested in purchasing. All properties are subject to prior sale or withdrawal. All information provided is deemed reliable but is not guaranteed accurate, and should be independently verified.
Bought with eXp Realty Of Southern California Inc
"My job is to find and attract mastery-based agents to the office, protect the culture, and make sure everyone is happy! "
1610 R Street, Sacramento, California, 95811, United States


