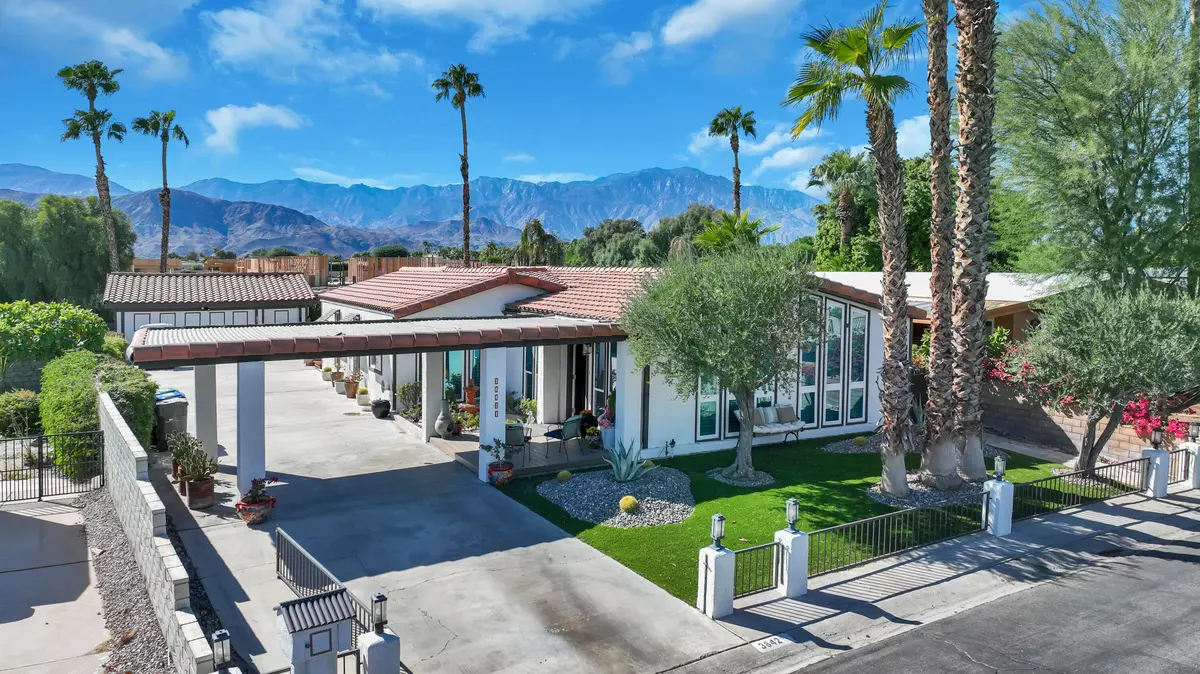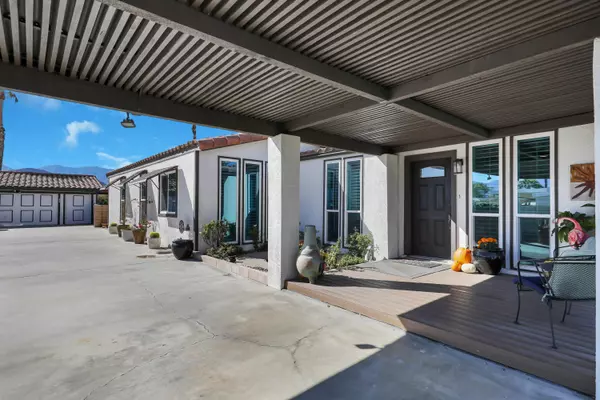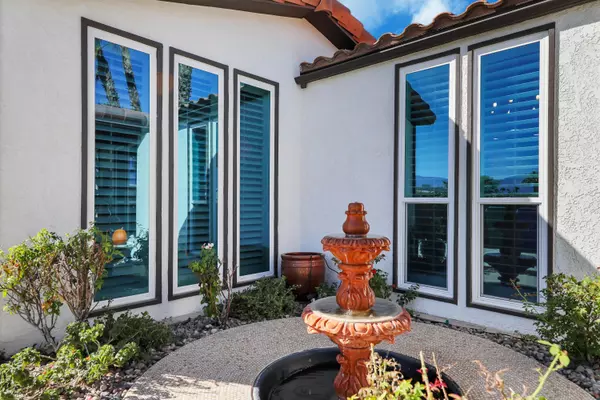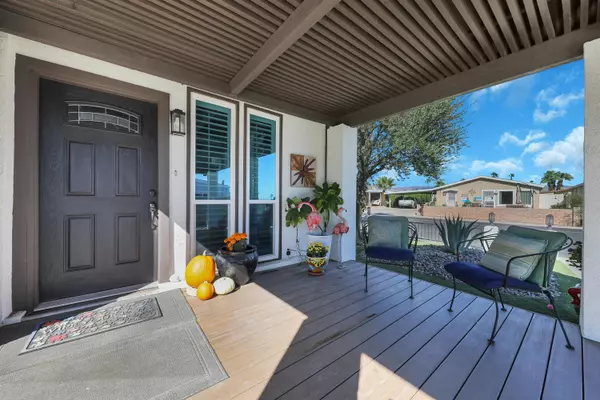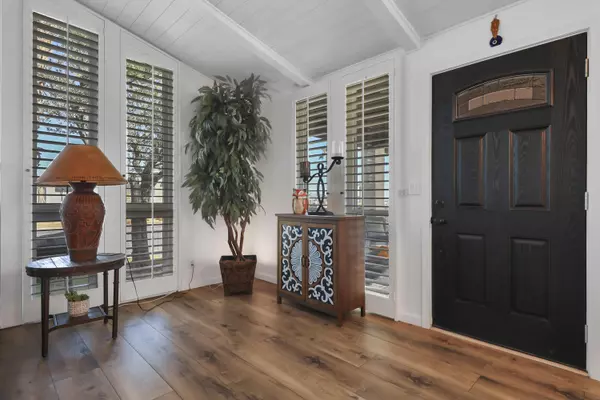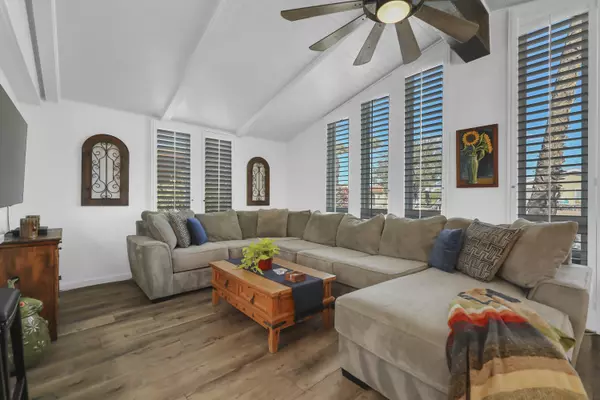$520,999
$524,999
0.8%For more information regarding the value of a property, please contact us for a free consultation.
3 Beds
2 Baths
1,882 SqFt
SOLD DATE : 11/26/2024
Key Details
Sold Price $520,999
Property Type Manufactured Home
Listing Status Sold
Purchase Type For Sale
Square Footage 1,882 sqft
Price per Sqft $276
Subdivision Palm Desert Greens
MLS Listing ID 219118589DA
Sold Date 11/26/24
Bedrooms 3
Full Baths 2
HOA Fees $400
Year Built 1983
Lot Size 8,712 Sqft
Property Description
Welcome to this exquisitely updated home in the desirable Palm Desert Greens community! With stunning shiplap ceilings and walls throughout, this residence exudes charm and modern elegance. Enjoy the natural light streaming through brand-new custom double-pane tinted windows, all complemented by fresh interior and exterior paint. The heart of the home features a kitchen with quartz countertops, custom cabinetry, and a stylish backsplash. Relax in the spacious primary suite with a new luxury spa-like jetted tub, remodeled bathrooms, and custom lighting. New luxury vinyl plank flooring runs throughout, ensuring durability and easy maintenance. Step outside to one of two custom Trex wood decks, perfect for enjoying the desert views or entertaining. This oversized lot, one of the largest in the community with 180-degree views, includes low-maintenance landscaping, sitting areas, forever grass, and a gas firepit, offering a peaceful outdoor retreat. Additional highlights include a 2-car garage with golf cart parking, accent wood beam in the living room, shutters, a studio/3rd bedroom, and ample storage both inside and out. Palm Desert Greens offers unbeatable amenities, including cable, internet, golf, pickleball courts, and a golf shop, all covered under a low $400 HOA, plus access to the community bar and restaurant. This move-in ready home has a new AC unit, butcher block in the laundry room, updated lighting, new ceiling fans, and more!
Location
State CA
County Riverside
Area Palm Desert North
Building/Complex Name Palm Desert Greens Country Club
Interior
Heating Central
Cooling Central
Flooring Vinyl
Exterior
Parking Features Detached, Driveway, Garage Is Detached
Garage Spaces 2.0
Pool Community, In Ground
Community Features Golf Course within Development
Amenities Available Banquet, Bocce Ball Court, Clubhouse, Fitness Center, Golf, Paddle Tennis, Tennis Courts
View Y/N Yes
View Mountains, Panoramic
Building
Story 1
Sewer In Connected and Paid
Level or Stories One
Others
Special Listing Condition Standard
Read Less Info
Want to know what your home might be worth? Contact us for a FREE valuation!

Our team is ready to help you sell your home for the highest possible price ASAP

The multiple listings information is provided by The MLSTM/CLAW from a copyrighted compilation of listings. The compilation of listings and each individual listing are ©2025 The MLSTM/CLAW. All Rights Reserved.
The information provided is for consumers' personal, non-commercial use and may not be used for any purpose other than to identify prospective properties consumers may be interested in purchasing. All properties are subject to prior sale or withdrawal. All information provided is deemed reliable but is not guaranteed accurate, and should be independently verified.
Bought with Coldwell Banker Realty
"My job is to find and attract mastery-based agents to the office, protect the culture, and make sure everyone is happy! "
1610 R Street, Sacramento, California, 95811, United States


