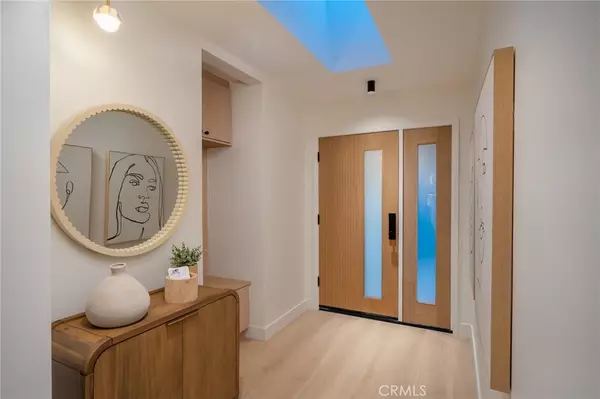$1,950,000
$1,950,000
For more information regarding the value of a property, please contact us for a free consultation.
3 Beds
3 Baths
2,067 SqFt
SOLD DATE : 11/27/2024
Key Details
Sold Price $1,950,000
Property Type Single Family Home
Sub Type Single Family Residence
Listing Status Sold
Purchase Type For Sale
Square Footage 2,067 sqft
Price per Sqft $943
MLS Listing ID SR24213551
Sold Date 11/27/24
Bedrooms 3
Full Baths 3
Construction Status Turnkey
HOA Y/N No
Year Built 1959
Lot Size 6,865 Sqft
Property Description
Enveloped by tree-lined roads on arguably one of the most coveted streets in this pocket neighborhood, This residence has been carefully crafted for optimal family living, with spaces equally suited for relaxation and entertainment. The mudroom entry, illuminated by a skylight, welcomes you inside, creating a bright and airy atmosphere. As you step into the open-plan living space, you're greeted by an abundance of natural light from large windows that also offer a sense of privacy, seamlessly connecting the indoors with the outdoors through bi-fold patio doors. The kitchen boasts a striking white marble island, perfect for both casual meals and hosting gatherings. Panel-ready appliances and custom cabinetry throughout the home elevate its modern design.
All of the light fixtures have been carefully selected to enhance each space, making the interiors feel unique and inviting. The generously sized bedrooms offer comfort and privacy, with the primary suite featuring a custom-built walk-in closet and ensuite bathroom. All of the bathroom sinks in the home were thoughtfully fabricated out of stone, adding a unique, high-end touch to every bathroom. Adding to the home's charm is the playful Gossip Room, designed for intimate conversations and gatherings. A creatively designed, fun bathroom further enhances the character of this residence, ensuring it feels both luxurious and relaxed.
The garage presents a wonderful opportunity to be finished into a versatile space, perfect for relaxing, entertaining, or even doubling as a pool house, providing even more options for enjoying this unique home.
Discover a sanctuary where comfort meets elegance, offering the ideal backdrop for both cherished moments and entertaining friends. With its inviting spaces and thoughtful design, 13824 Cumpston is ready to welcome you home.
Location
State CA
County Los Angeles
Area So - Sherman Oaks
Zoning LAR1
Rooms
Main Level Bedrooms 3
Interior
Interior Features Eat-in Kitchen, Open Floorplan, Pantry, Walk-In Closet(s)
Heating Central
Cooling Central Air
Flooring Laminate
Fireplaces Type Living Room
Fireplace Yes
Appliance 6 Burner Stove, Dishwasher, Gas Range, Microwave, Tankless Water Heater
Laundry Inside, Laundry Room
Exterior
Parking Features Carport, Garage
Garage Spaces 2.0
Carport Spaces 2
Garage Description 2.0
Fence Wood
Pool Private
Community Features Storm Drain(s), Street Lights, Sidewalks
Utilities Available Electricity Connected, Natural Gas Connected, Sewer Connected, Water Connected
View Y/N No
View None
Roof Type Shingle
Porch Covered
Attached Garage No
Total Parking Spaces 8
Private Pool Yes
Building
Lot Description Back Yard
Faces North
Story 1
Entry Level One
Sewer Public Sewer
Water Public
Architectural Style Traditional
Level or Stories One
New Construction No
Construction Status Turnkey
Schools
Elementary Schools Chandler
High Schools Grant
School District Los Angeles Unified
Others
Senior Community No
Tax ID 2247013051
Security Features Carbon Monoxide Detector(s)
Acceptable Financing Cash, Conventional, FHA
Listing Terms Cash, Conventional, FHA
Financing Conventional
Special Listing Condition Standard
Read Less Info
Want to know what your home might be worth? Contact us for a FREE valuation!

Our team is ready to help you sell your home for the highest possible price ASAP

Bought with Azad Naim • KW Advisors
"My job is to find and attract mastery-based agents to the office, protect the culture, and make sure everyone is happy! "
1610 R Street, Sacramento, California, 95811, United States







