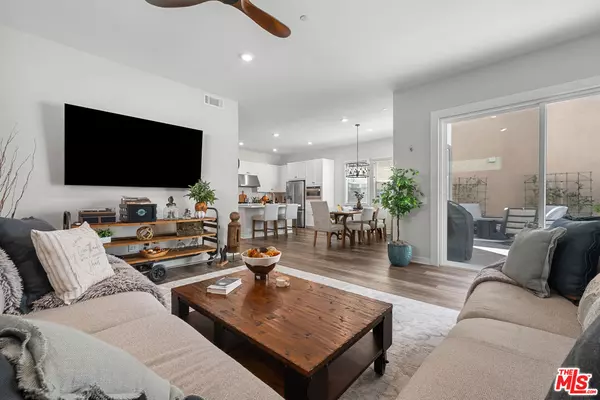$753,000
$745,000
1.1%For more information regarding the value of a property, please contact us for a free consultation.
3 Beds
3 Baths
2,030 SqFt
SOLD DATE : 11/26/2024
Key Details
Sold Price $753,000
Property Type Condo
Sub Type Condo
Listing Status Sold
Purchase Type For Sale
Square Footage 2,030 sqft
Price per Sqft $370
Subdivision Cassia
MLS Listing ID 24-446431
Sold Date 11/26/24
Style Modern
Bedrooms 3
Full Baths 2
Half Baths 1
HOA Fees $367/mo
HOA Y/N Yes
Year Built 2022
Lot Size 0.732 Acres
Acres 0.7319
Property Description
This stunning 3-bedroom, 2.5-bath, two-story townhome in the coveted 5 Point community offers a luxurious open floor plan, surrounded by high-end multi-million-dollar single-family homes. The expansive living area features a spacious layout with a convenient guest bathroom, alongside a versatile Office/Game Room that can easily be converted into a fourth bedroom. The kitchen is a chef's dream, showcasing upgraded stainless steel GE Profile appliances, a central island with a farmer's sink, pristine white quartz countertops, a custom glass-beaded backsplash, and a sizable walk-in pantry. Upstairs, you'll find ample built-in linen storage with a folding area, while the hall bathroom includes quartz countertops, dual sinks, and a shower-tub combo with custom glass shower doors.The spacious bedrooms offer comfort, with the master suite boasting a large walk-in closet and a luxurious master bath featuring dual sinks, a custom leaded glass shower, and elegant finishes. Outside, the private terrace with custom pavers is a peaceful retreat, frequented by hummingbirds. Additional highlights include an attached 2-car garage equipped with an EV charging plug, a tankless water heater system with instant hot water, and full solar. Community amenities are top-notch, including three unique swimming pools with cabanas and BBQ grills, a community garden, and numerous walking and biking paths. Plus, with Six Flags Magic Mountain just a stone's throw away, you'll never run out of entertainment options.
Location
State CA
County Los Angeles
Area Out Of Area
Building/Complex Name Valencia Master Community Association
Zoning LCA25*
Rooms
Dining Room 0
Interior
Heating Central, Solar
Cooling Central
Flooring Vinyl Plank, Tile, Mixed, Carpet
Fireplaces Type None
Equipment Cable, Alarm System, Ceiling Fan, Dishwasher, Dryer, Garbage Disposal, Freezer, Range/Oven, Refrigerator, Solar Panels, Washer, Microwave, Ice Maker, Vented Exhaust Fan, Water Line to Refrigerator, Hood Fan
Laundry In Unit, Laundry Area, Room, On Upper Level
Exterior
Parking Features Attached, Garage - 2 Car, Garage Is Attached, Side By Side
Garage Spaces 2.0
Pool Association Pool, Community
Amenities Available Assoc Barbecue, Biking Trails, Clubhouse, Spa, Pool, Playground, Picnic Area, Greenbelt/Park
View Y/N Yes
View Skyline, Mountains, Desert, Hills, Canyon, Any
Building
Architectural Style Modern
Level or Stories Two
Others
Special Listing Condition Standard
Pets Allowed Yes
Read Less Info
Want to know what your home might be worth? Contact us for a FREE valuation!

Our team is ready to help you sell your home for the highest possible price ASAP

The multiple listings information is provided by The MLSTM/CLAW from a copyrighted compilation of listings. The compilation of listings and each individual listing are ©2025 The MLSTM/CLAW. All Rights Reserved.
The information provided is for consumers' personal, non-commercial use and may not be used for any purpose other than to identify prospective properties consumers may be interested in purchasing. All properties are subject to prior sale or withdrawal. All information provided is deemed reliable but is not guaranteed accurate, and should be independently verified.
Bought with eXp Realty of Greater Los Angeles
"My job is to find and attract mastery-based agents to the office, protect the culture, and make sure everyone is happy! "
1610 R Street, Sacramento, California, 95811, United States







