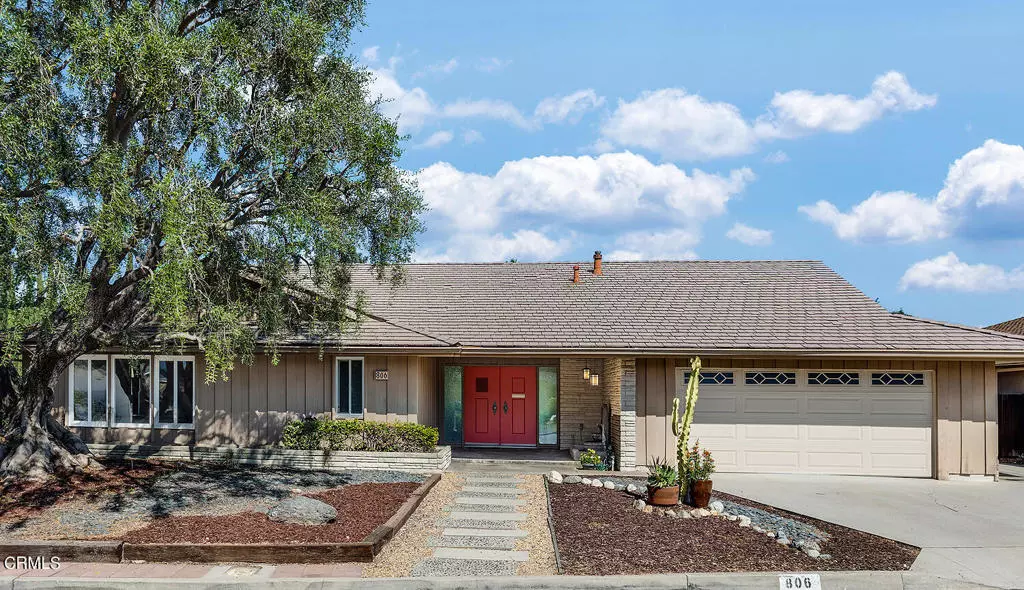$2,388,000
$2,433,000
1.8%For more information regarding the value of a property, please contact us for a free consultation.
3 Beds
3 Baths
2,416 SqFt
SOLD DATE : 11/26/2024
Key Details
Sold Price $2,388,000
Property Type Single Family Home
Sub Type Single Family Residence
Listing Status Sold
Purchase Type For Sale
Square Footage 2,416 sqft
Price per Sqft $988
MLS Listing ID P1-19557
Sold Date 11/26/24
Bedrooms 3
Full Baths 2
Half Baths 1
HOA Y/N No
Year Built 1965
Lot Size 10,432 Sqft
Property Description
Mid-Century Rooms with a View! This charming, single level, Mid-Century Modern home in the Altos de Monterey area of South Pasadena, is perched on a quiet, flat cul-de-sac and features 3 bedrooms, 2.5 bathrooms and a detached bonus room. Enter through the mod double doors and be greeted by inspiring canyon, city and mountain views. The spacious living room with gas fireplace is the heart of the home and leads you straight to the oasis of a backyard with a patio area, Jacuzzi and detached additional room ready to be transformed into a home gym, music studio, office or s/he shed. The stunning view continues from the dining area into the entertainer's eat-in kitchen with stainless steel appliances, large center island with cooktop, and abundance of cabinetry and storage space. The primary suite features a walk-in closet, built-in vanity with lights, shower and separate relaxing bathtub. The second of three bedrooms is equipped with a wet bar and could also be used as a den or office. Other features include central AC, a laundry closet off the kitchen, an attached, oversized 2 car garage with plenty of extra storage, and gated backyard. All this topped with award winning restaurants, retail stores, festivals and South Pasadena schools nearby!
Location
State CA
County Los Angeles
Area 658 - So. Pasadena
Rooms
Other Rooms Workshop
Interior
Interior Features Wet Bar, Breakfast Bar, Breakfast Area, Ceiling Fan(s), Separate/Formal Dining Room, Open Floorplan, Stone Counters, Recessed Lighting, Wood Product Walls, Primary Suite, Workshop
Heating Central
Cooling Central Air
Flooring Carpet, Stone, Wood
Fireplaces Type Gas, Living Room
Fireplace Yes
Appliance Dishwasher, Electric Oven, Gas Cooktop, Range Hood, Water Heater, Dryer, Washer
Laundry Washer Hookup, Gas Dryer Hookup
Exterior
Exterior Feature Rain Gutters
Parking Features Oversized
Garage Spaces 2.0
Garage Description 2.0
Fence Wood
Pool None
Community Features Dog Park, Street Lights, Sidewalks, Park
Utilities Available Electricity Connected, Natural Gas Connected, Sewer Connected, Water Connected
View Y/N Yes
View City Lights, Canyon, Mountain(s)
Roof Type Shake
Porch Concrete, Deck
Attached Garage Yes
Total Parking Spaces 2
Private Pool No
Building
Lot Description Back Yard, Cul-De-Sac, Front Yard, Near Park, Sprinkler System
Faces Southwest
Story 1
Entry Level One
Foundation Slab
Sewer Public Sewer
Water Public
Architectural Style Mid-Century Modern
Level or Stories One
Additional Building Workshop
Others
Senior Community No
Tax ID 5310030011
Acceptable Financing Cash, Cash to New Loan
Listing Terms Cash, Cash to New Loan
Financing Cash
Special Listing Condition Trust
Read Less Info
Want to know what your home might be worth? Contact us for a FREE valuation!

Our team is ready to help you sell your home for the highest possible price ASAP

Bought with Richard Chang • Coldwell Banker Realty
"My job is to find and attract mastery-based agents to the office, protect the culture, and make sure everyone is happy! "
1610 R Street, Sacramento, California, 95811, United States





