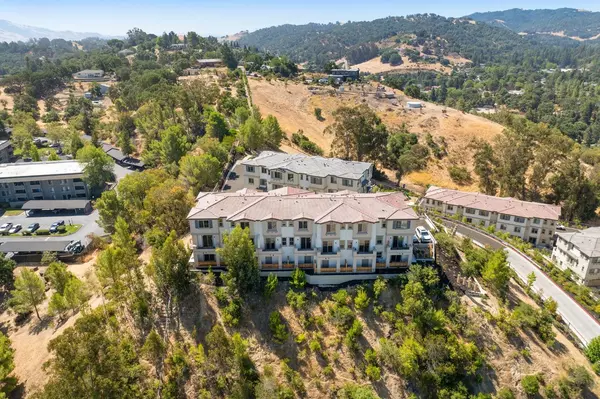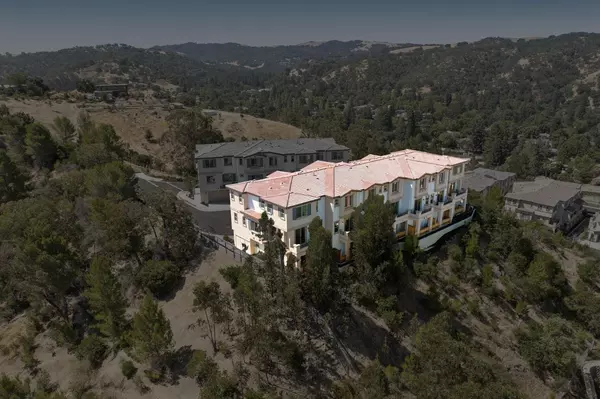$799,000
$799,000
For more information regarding the value of a property, please contact us for a free consultation.
3 Beds
3 Baths
1,376 SqFt
SOLD DATE : 11/25/2024
Key Details
Sold Price $799,000
Property Type Townhouse
Sub Type Townhouse
Listing Status Sold
Purchase Type For Sale
Square Footage 1,376 sqft
Price per Sqft $580
Subdivision Muir Heights
MLS Listing ID 224103368
Sold Date 11/25/24
Bedrooms 3
Full Baths 3
HOA Fees $300/mo
HOA Y/N Yes
Originating Board MLS Metrolist
Year Built 2024
Lot Size 829 Sqft
Acres 0.019
Property Description
Have you ever dreamed of living at the top of the hill without breaking the bank!? 525 Laurel Knoll Court is a brand-new townhouse with stunning hill-top views, nestled in a prime location at Muir Heights in the heart of Martinez. This stylish home boasts three bedrooms and three full baths, with two patios and a two-car garage. Featuring $49,880 of included upgrades, decorative features and modern amenities including premium vinyl plank flooring, recessed lighting, an executive appliance package, Kitchen Aid convection stainless steel appliances, gas range, built in dishwasher and granite slab counter tops in the kitchen and bathrooms. Offering unparalleled convenience with easy access to the lush garden, picnic area and tot-lot for the kids. Groceries and dining are just a block away at the Muir Station Shopping Complex and Kaiser Permanente Medical Offices conveniently nearby. Located right off Highway 4 with 680 less than a minute away, Muir Heights is ideal for commuters. These amenities make for a perfect community to call home. Don't miss this incredible opportunity to own. Schedule your tour today!
Location
State CA
County Contra Costa
Area Martinez
Direction From Highway 4 exit Center Avenue to Muir Station Road and turn left on Laurel Knoll and drive to the top of the hill.
Rooms
Master Bathroom Shower Stall(s), Double Sinks, Tub w/Shower Over
Master Bedroom Walk-In Closet 2+
Living Room Great Room, View
Dining Room Dining Bar
Kitchen Pantry Cabinet, Stone Counter, Island w/Sink
Interior
Heating MultiZone, Natural Gas
Cooling Ceiling Fan(s), Whole House Fan, MultiZone
Flooring Carpet, Laminate, Tile
Window Features Dual Pane Full
Appliance Free Standing Gas Oven, Free Standing Gas Range, Dishwasher, Disposal, Microwave, Tankless Water Heater
Laundry Laundry Closet, Electric, Gas Hook-Up
Exterior
Exterior Feature Balcony
Parking Features Attached, Garage Door Opener, Garage Facing Front
Garage Spaces 2.0
Utilities Available Cable Available, Public, Underground Utilities, Internet Available, Natural Gas Available
Amenities Available See Remarks
View Hills
Roof Type Tile
Topography Rolling,Hillside,Trees Few
Street Surface Asphalt
Porch Uncovered Deck
Private Pool No
Building
Lot Description Dead End
Story 3
Foundation Concrete, Slab
Builder Name Discovery Homes
Sewer Sewer in Street, Public Sewer
Water Public
Architectural Style Contemporary
Level or Stories ThreeOrMore
Schools
Elementary Schools Martinez Unified
Middle Schools Martinez Unified
High Schools Martinez Unified
School District Contra Costa
Others
Senior Community No
Tax ID 162-570-053
Special Listing Condition None
Pets Allowed Yes
Read Less Info
Want to know what your home might be worth? Contact us for a FREE valuation!

Our team is ready to help you sell your home for the highest possible price ASAP

Bought with Non-MLS Office
"My job is to find and attract mastery-based agents to the office, protect the culture, and make sure everyone is happy! "
1610 R Street, Sacramento, California, 95811, United States







