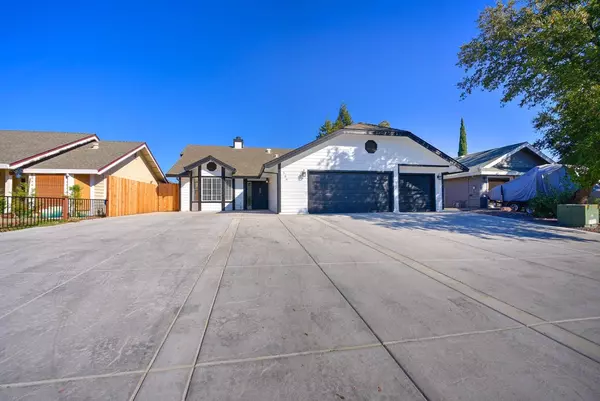For more information regarding the value of a property, please contact us for a free consultation.
Key Details
Sold Price $845,000
Property Type Single Family Home
Sub Type Single Family Residence
Listing Status Sold
Purchase Type For Sale
Square Footage 2,369 sqft
Price per Sqft $356
MLS Listing ID 224113559
Sold Date 11/20/24
Bedrooms 5
Full Baths 3
HOA Y/N No
Originating Board MLS Metrolist
Year Built 1988
Lot Size 0.296 Acres
Acres 0.2957
Property Description
This fully remodeled & modernized home is the epitome of upscale living, offering a unique blend of style, comfort, & convenience. The 3-car garage has been transformed into a high-end home theater & a complete 1-bed, 1-bath additional living space, perfect for guests, family, or as an income-generating rental unit. The main house boasts an open floor plan with sleek, contemporary finishes, a chef's kitchen with state-of-the-art appliances, & spacious living & dining areas designed for entertaining. The outdoor space is truly an entertainer's dream. The backyard has been completely redone, featuring a beautiful pool surrounded by new concrete throughout, a brand-new fence for privacy, & a covered back patio that includes a built-in BBQ & seating area, perfect for hosting gatherings around the firepit. For sports enthusiasts, there's also a private full basketball court! The centerpiece of the backyard is a massive 1,500 sq. ft. warehouse that has been turned into a custom gym outfitted with professional-grade equipment. After a workout, unwind in the hot tub or sauna that are also conveniently located in the warehouse. Or take a refreshing dip in the pool. This one-of-a-kind home offers a luxurious lifestyle with endless amenities. Don't miss out on this modern masterpiece!
Location
State CA
County Placer
Area 12661
Direction If you search on Apple or Google maps it will take you directly to the property.
Rooms
Master Bathroom Double Sinks, Tile
Master Bedroom Closet
Living Room Great Room
Dining Room Dining/Family Combo, Dining/Living Combo
Kitchen Kitchen/Family Combo
Interior
Heating Central, Fireplace(s)
Cooling Ceiling Fan(s), Central
Flooring Laminate, Tile
Fireplaces Number 1
Fireplaces Type Electric
Equipment Home Theater Equipment
Appliance Built-In BBQ, Dishwasher, Microwave, Electric Water Heater, Free Standing Electric Range, Other
Laundry Dryer Included, Washer Included
Exterior
Exterior Feature BBQ Built-In, Uncovered Courtyard, Entry Gate, Wet Bar, Fire Pit
Garage No Garage, Uncovered Parking Spaces 2+
Fence Back Yard, Fenced, Wood
Pool Built-In
Utilities Available Public, Electric
Roof Type Shingle
Porch Covered Deck, Covered Patio
Private Pool Yes
Building
Lot Description Cul-De-Sac, Low Maintenance
Story 1
Foundation Slab
Sewer Public Sewer
Water Public
Level or Stories One
Schools
Elementary Schools Roseville City
Middle Schools Roseville City
High Schools Roseville Joint
School District Placer
Others
Senior Community No
Tax ID 471-040-041-000
Special Listing Condition Offer As Is
Pets Description Yes
Read Less Info
Want to know what your home might be worth? Contact us for a FREE valuation!

Guide NorCal
norcal@guiderealestate.comOur team is ready to help you sell your home for the highest possible price ASAP

Bought with Sun Real Estate Team
GET MORE INFORMATION

Guide NorCal



