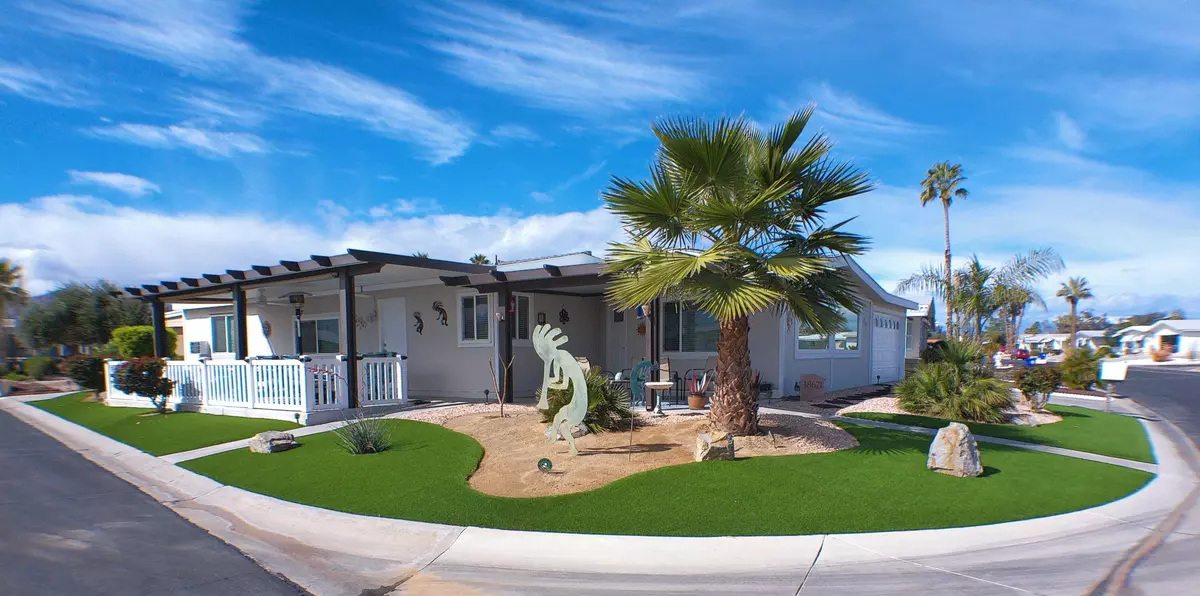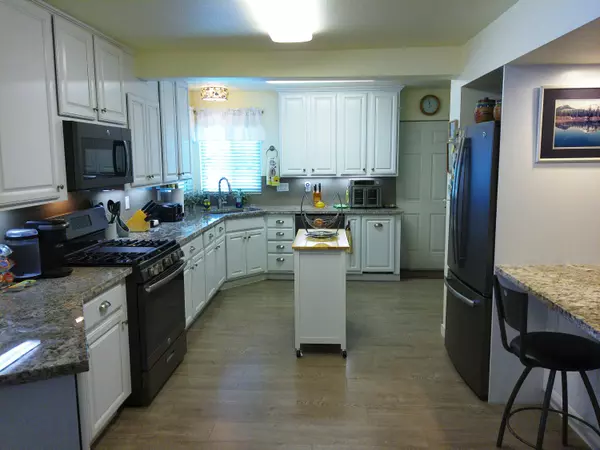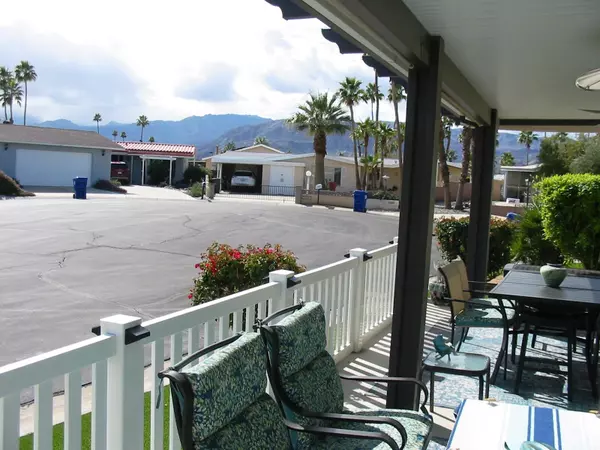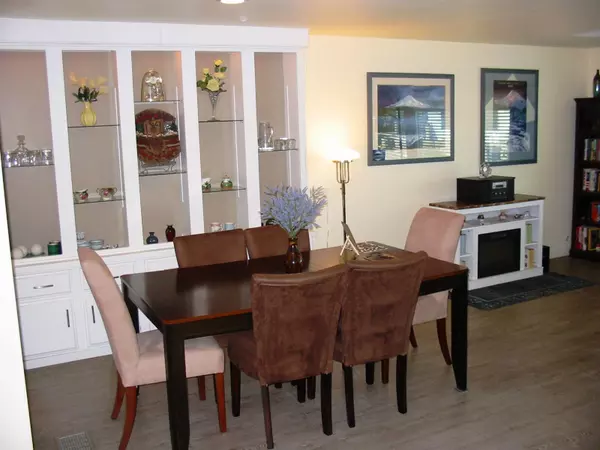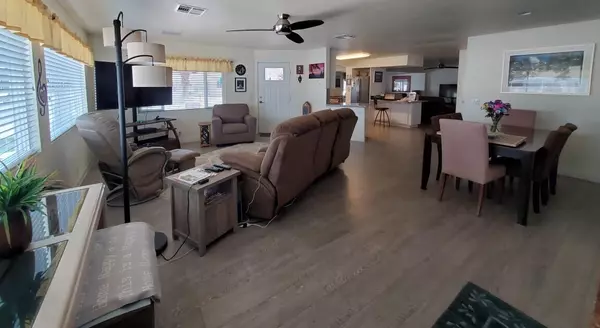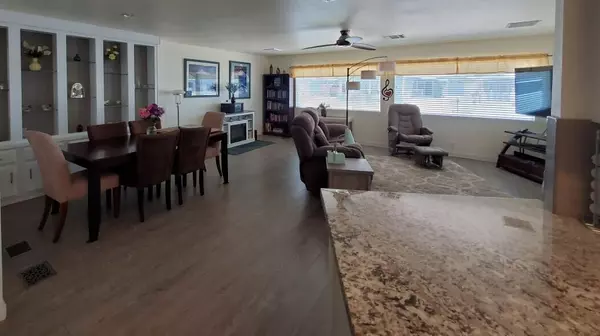$479,000
$479,000
For more information regarding the value of a property, please contact us for a free consultation.
2 Beds
2 Baths
1,776 SqFt
SOLD DATE : 07/08/2024
Key Details
Sold Price $479,000
Property Type Manufactured Home
Listing Status Sold
Purchase Type For Sale
Square Footage 1,776 sqft
Price per Sqft $269
Subdivision Palm Desert Greens
MLS Listing ID 219106897DA
Sold Date 07/08/24
Bedrooms 2
Full Baths 1
Three Quarter Bath 1
Construction Status Updated/Remodeled
HOA Fees $400
Year Built 1977
Lot Size 3,920 Sqft
Property Description
Now is the time to capture your corner of paradise! This thoughtfully remodeled, meticulously maintained and cared for home has it all! Enjoy the spectacular panoramic view of the Santa Rosa & San Jacinto Mountain ranges from the kitchen, living room area & two spacious patios. Imagine enjoying television in the cozy family room, or opt for the more formal living room for your friends and family gatherings. It is truly made for both entertaining & everyday living with an open floor plan. Your primary suite is extra large with 2 closets, a connected ensuite bathroom & a jumbo tiled shower. Kitchen boasts extensive granite counters and a breakfast bar to sip your morning coffee. Utility room comes equipped with state-of-the-art stackable washer/dryer & plenty of storage. Storage abounds both inside with 2 pantries, and outside with an extra large shed and an oversized one-car garage. There is even a deep, outdoor sink for those days of cleaning your golf clubs or washing the dog. You will not find a nicer home with this gorgeous view and move-in ready! The larger lot with beautiful landscaping is new enough for best financing, but still on the lower tax status to a cash buyer. You own the land! Low HOA fees include FREE golf, cable TV, internet, trash, guard gated entry, roaming patrols, dozens of clubs, clubhouse, restaurant, bar, pools, fitness center, tennis, and pickleball.
Location
State CA
County Riverside
Area Palm Desert North
Building/Complex Name Palm Desert Greens Country Club Association
Rooms
Kitchen Granite Counters, Pantry, Remodeled
Interior
Interior Features Built-Ins, Open Floor Plan, Recessed Lighting
Heating Central, Natural Gas
Cooling Central, Electric, Evaporative, Wall/Window
Flooring Carpet, Tile, Vinyl
Fireplaces Type Decorative, Electric, Free StandingLiving Room
Equipment Dishwasher, Dryer, Garbage Disposal, Hood Fan, Ice Maker, Microwave, Refrigerator, Stackable W/D Hookup, Washer, Water Line to Refrigerator
Laundry Laundry Area, Room
Exterior
Parking Features Attached, Covered Parking, Door Opener, Driveway, Garage Is Attached, Oversized, Side By Side
Garage Spaces 3.0
Fence Block, Fenced, Privacy
Community Features Golf Course within Development
Amenities Available Assoc Maintains Landscape, Assoc Pet Rules, Banquet, Barbecue, Billiard Room, Bocce Ball Court, Card Room, Clubhouse, Controlled Access, Fitness Center, Golf, Greenbelt/Park, Lake or Pond, Meeting Room, Picnic Area, Rec Multipurpose Rm, Tennis Courts
View Y/N Yes
View Mountains
Roof Type Composition
Handicap Access Grab Bars In Bathroom(s), No Interior Steps
Building
Lot Description Curbs, Fenced, Front Yard, Landscaped, Utilities Underground
Story 1
Foundation Pillar/Post/Pier
Sewer In Connected and Paid
Water Water District
Construction Status Updated/Remodeled
Others
Special Listing Condition Standard
Pets Allowed Assoc Pet Rules
Read Less Info
Want to know what your home might be worth? Contact us for a FREE valuation!

Our team is ready to help you sell your home for the highest possible price ASAP

The multiple listings information is provided by The MLSTM/CLAW from a copyrighted compilation of listings. The compilation of listings and each individual listing are ©2025 The MLSTM/CLAW. All Rights Reserved.
The information provided is for consumers' personal, non-commercial use and may not be used for any purpose other than to identify prospective properties consumers may be interested in purchasing. All properties are subject to prior sale or withdrawal. All information provided is deemed reliable but is not guaranteed accurate, and should be independently verified.
Bought with Berkshire Hathaway HomeServices California Propert
"My job is to find and attract mastery-based agents to the office, protect the culture, and make sure everyone is happy! "
1610 R Street, Sacramento, California, 95811, United States


