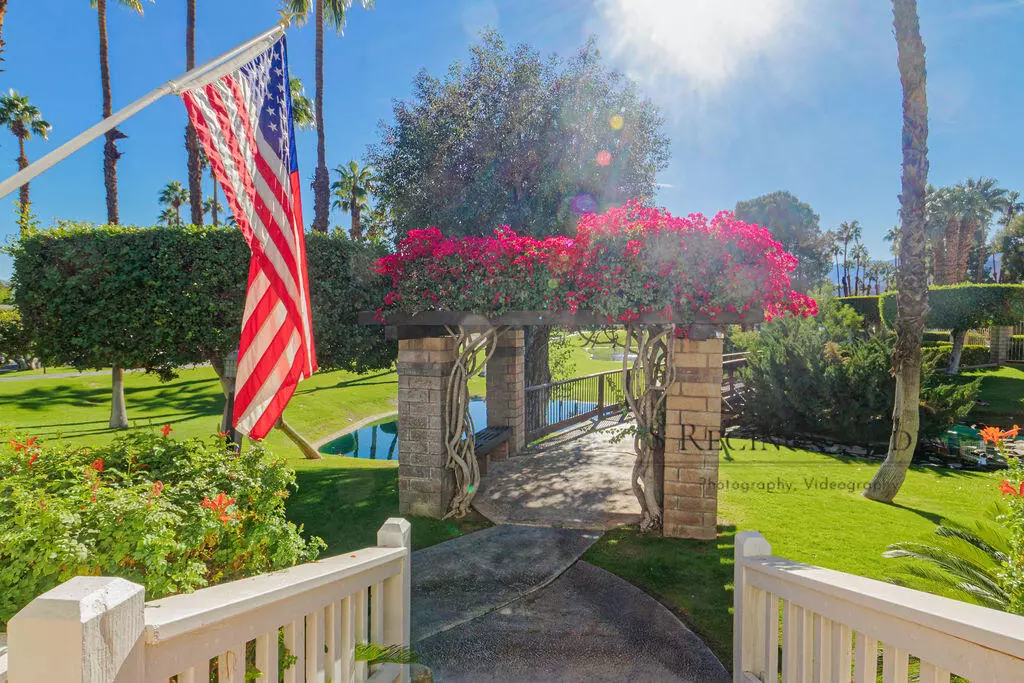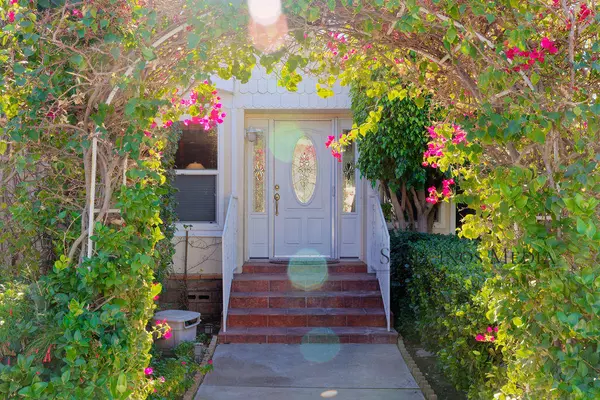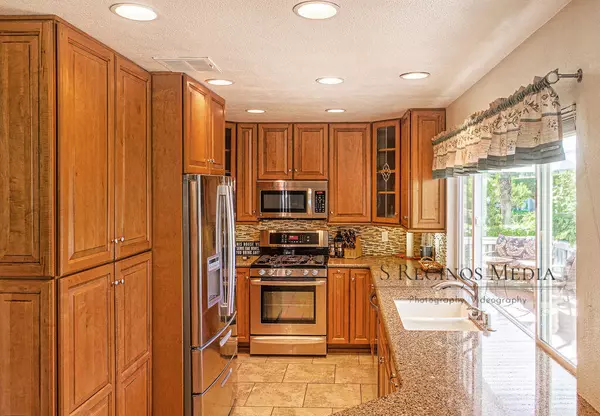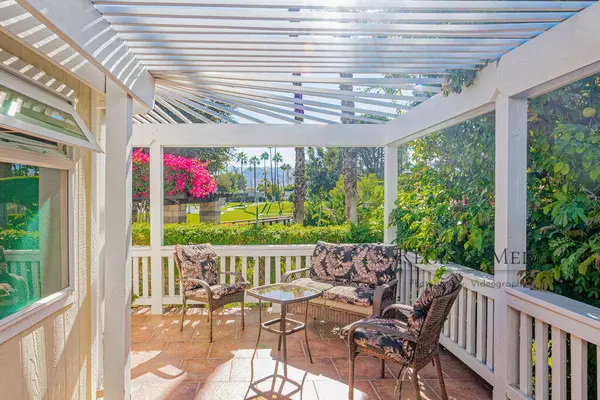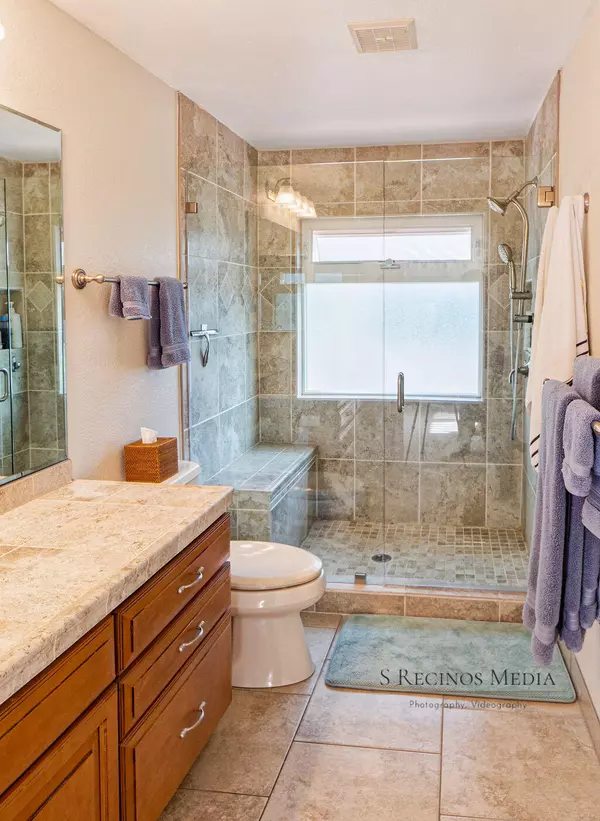$230,000
$225,000
2.2%For more information regarding the value of a property, please contact us for a free consultation.
3 Beds
2 Baths
1,496 SqFt
SOLD DATE : 01/07/2022
Key Details
Sold Price $230,000
Property Type Manufactured Home
Listing Status Sold
Purchase Type For Sale
Square Footage 1,496 sqft
Price per Sqft $153
Subdivision Desert Sands Mobile
MLS Listing ID 219070824DA
Sold Date 01/07/22
Bedrooms 3
Three Quarter Bath 2
Construction Status Updated/Remodeled
Land Lease Amount 9144.0
Year Built 1979
Property Description
One of the best locations in the park. Welcome to Desert Sands 55+ manufactured homes with lush green landscaping, pool/spa, tennis and clubhouse activities. This home is just spotless, and ready for the new owner. 2 Large bedrooms with an office or a third bedroom, this versatile home offers vaulted ceilings, expansive kitchen with stainless appliances and kitchen Island, and direct access to your two car garage. The primary bedroom is huge and comes with a large closet and an updated en-suite bath with a large vanity and a beautiful tiled shower. A most enticing feature is your very private patio with views of the Mountains and the pond. A great place to enjoy a cup of coffee in the morning or a glass of wine in the evening. This model has been remodeled from the ground up, enhancements include the following: complete landscaping; home completely drywalled; interior perimeter walls insulated; tiles in the main living areas with 1/2 inch cement board subflooring; newer kitchen completed with American Woodmark cabinets, Silestone Countertops and includes rollouts and corner cabinet lazy Susans; Levelor Blinds throughout; triple coated Epoxy garage floor; and so much more! Desert Sands offers a completely remodeled and spacious clubhouse with a large ballroom, pool and hot tub, sauna, fitness center, and tennis courts. This property offers its residents picturesque living with an active social community. All information deemed accurate, Buyer to verify.
Location
State CA
County Riverside
Area Cathedral City South
Rooms
Kitchen Gourmet Kitchen, Island, Pantry, Remodeled
Interior
Interior Features Beamed Ceiling(s), Cathedral-Vaulted Ceilings, High Ceilings (9 Feet+), Open Floor Plan
Heating Central
Cooling Air Conditioning, Ceiling Fan, Central, Evaporative
Flooring Carpet, Tile, Wood
Equipment Ceiling Fan, Dishwasher, Dryer, Microwave, Range/Oven, Refrigerator, Washer, Water Filter, Water Softener
Laundry Garage
Exterior
Parking Features Attached, Direct Entrance, Door Opener, Garage Is Attached
Garage Spaces 2.0
Pool Community, Fenced, In Ground
View Y/N Yes
View Mountains, Pond
Building
Lot Description Front Yard, Street Paved
Story 1
Sewer In Connected and Paid
Water Other
Level or Stories Ground Level
Construction Status Updated/Remodeled
Others
Special Listing Condition Standard
Read Less Info
Want to know what your home might be worth? Contact us for a FREE valuation!

Our team is ready to help you sell your home for the highest possible price ASAP

The multiple listings information is provided by The MLSTM/CLAW from a copyrighted compilation of listings. The compilation of listings and each individual listing are ©2025 The MLSTM/CLAW. All Rights Reserved.
The information provided is for consumers' personal, non-commercial use and may not be used for any purpose other than to identify prospective properties consumers may be interested in purchasing. All properties are subject to prior sale or withdrawal. All information provided is deemed reliable but is not guaranteed accurate, and should be independently verified.
Bought with Berkshire Hathaway HomeServices California Propert
"My job is to find and attract mastery-based agents to the office, protect the culture, and make sure everyone is happy! "
1610 R Street, Sacramento, California, 95811, United States


