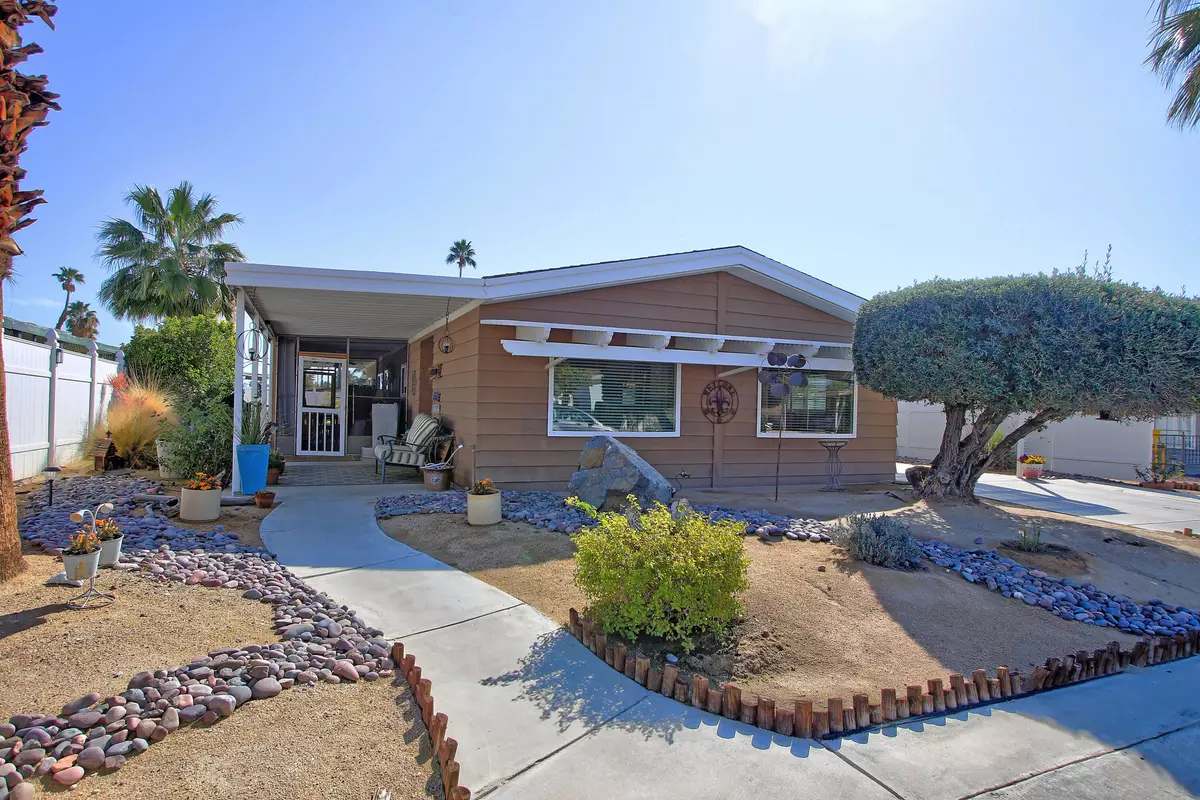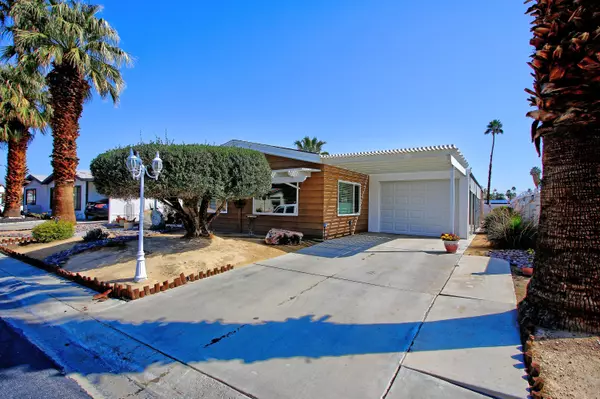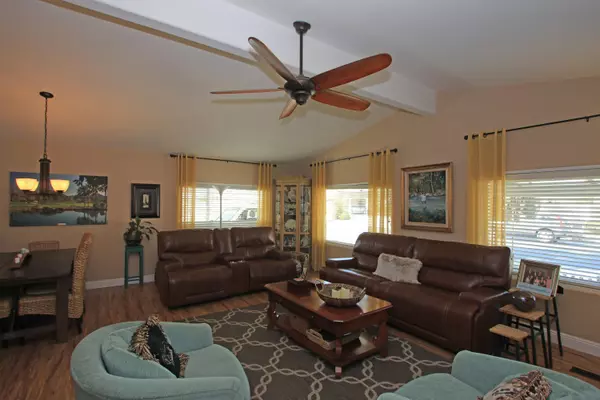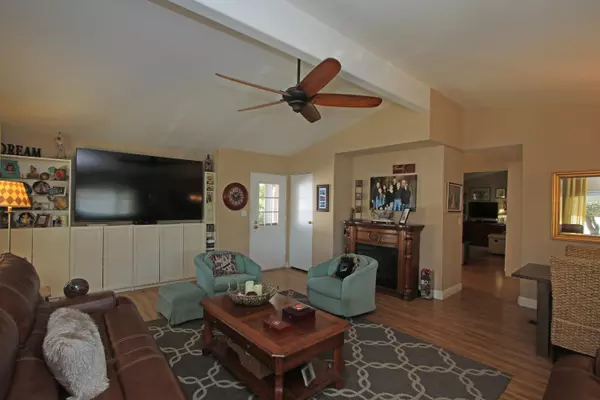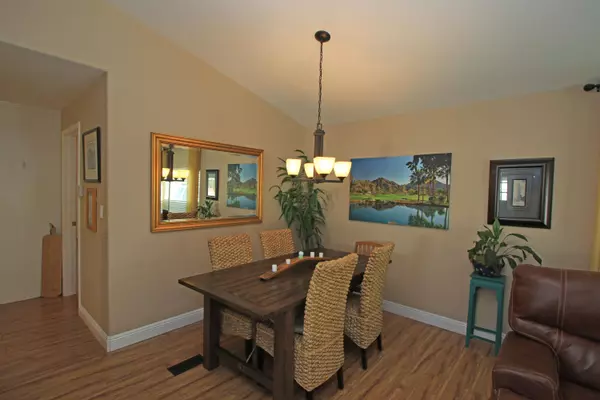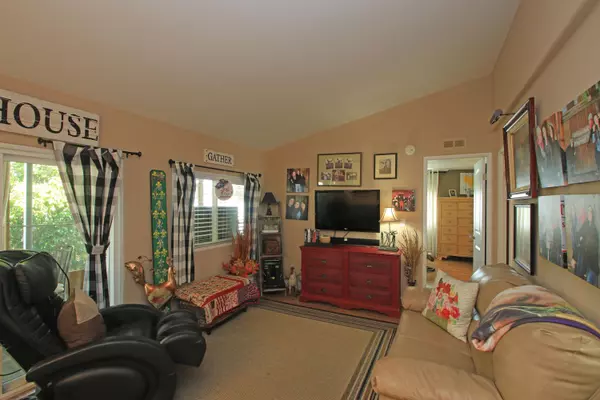$322,700
$329,000
1.9%For more information regarding the value of a property, please contact us for a free consultation.
2 Beds
2 Baths
1,440 SqFt
SOLD DATE : 05/08/2023
Key Details
Sold Price $322,700
Property Type Manufactured Home
Listing Status Sold
Purchase Type For Sale
Square Footage 1,440 sqft
Price per Sqft $224
Subdivision Portola Country Club
MLS Listing ID 219091686DA
Sold Date 05/08/23
Style Contemporary
Bedrooms 2
Three Quarter Bath 2
Construction Status Updated/Remodeled
HOA Fees $379
Year Built 1981
Lot Size 6,098 Sqft
Acres 0.14
Property Description
THIS IS IT A Beautiful and Comfortable home. in a great 55+ community. This 2/2 , Fully Remodeled home has three patios. Centrally localed in Palm Desert. Portola Country Club, Near shopping, entertainment and fine dining. The property is Well Landscaped (front, side and rear yards). The living/dining, family room, kitchen , master and guest baths have all been remodeled. A screened Sun Room with tlile flooring (approx 200 sf) provides additional entertaining space. Wood lamenent throughout, Quarttz counters. Dual Pane windows and Dry Walled (except guest bedroom). Upgraded wood doors throughout. New Water Heater, (Evaporative cooler, not installed, free to buyer). Garage door added to carport. Vinyl fencing, THREE PATIOS for your outdoor enjoyment. FREE Golf-Par 3, (18 hole). FREE Internet & Cable TV, and FREE Trash service. Tennis & Pickle Ball, Bocce ball, Exercise Room, Sidewalk Cafe, Pub, Library, Pool Table, Clubhouse and 3 swimming pools with spa's. Low HOA ($379/mo). A very active and friendly community and pet friendly.
Location
State CA
County Riverside
Area Palm Desert North
Building/Complex Name Portola Country Club
Rooms
Kitchen Remodeled
Interior
Interior Features Cathedral-Vaulted Ceilings
Heating Central, Forced Air, Natural Gas
Cooling Air Conditioning, Central, Electric
Flooring Ceramic Tile, Laminate
Equipment Dishwasher, Dryer, Garbage Disposal, Gas Dryer Hookup, Hood Fan, Range/Oven, Washer
Laundry Room
Exterior
Parking Features Attached, Door Opener, Driveway, Garage Is Attached, On street
Garage Spaces 5.0
Fence Vinyl
Community Features Golf Course within Development, Rv Access/Prkg
Amenities Available Banquet, Billiard Room, Bocce Ball Court, Card Room, Clubhouse, Controlled Access, Fitness Center, Golf - Par 3, Meeting Room, Onsite Property Management, Tennis Courts
View Y/N Yes
View Mountains
Roof Type Composition, Shingle
Building
Lot Description Back Yard, Fenced, Front Yard, Landscaped, Street Paved, Utilities Underground
Story 1
Foundation Pier Jacks
Sewer In Connected and Paid
Water Mutual Water Source
Architectural Style Contemporary
Level or Stories Ground Level
Construction Status Updated/Remodeled
Others
Special Listing Condition Standard
Pets Allowed No
Read Less Info
Want to know what your home might be worth? Contact us for a FREE valuation!

Our team is ready to help you sell your home for the highest possible price ASAP

The multiple listings information is provided by The MLSTM/CLAW from a copyrighted compilation of listings. The compilation of listings and each individual listing are ©2025 The MLSTM/CLAW. All Rights Reserved.
The information provided is for consumers' personal, non-commercial use and may not be used for any purpose other than to identify prospective properties consumers may be interested in purchasing. All properties are subject to prior sale or withdrawal. All information provided is deemed reliable but is not guaranteed accurate, and should be independently verified.
Bought with HomeSmart
"My job is to find and attract mastery-based agents to the office, protect the culture, and make sure everyone is happy! "
1610 R Street, Sacramento, California, 95811, United States


