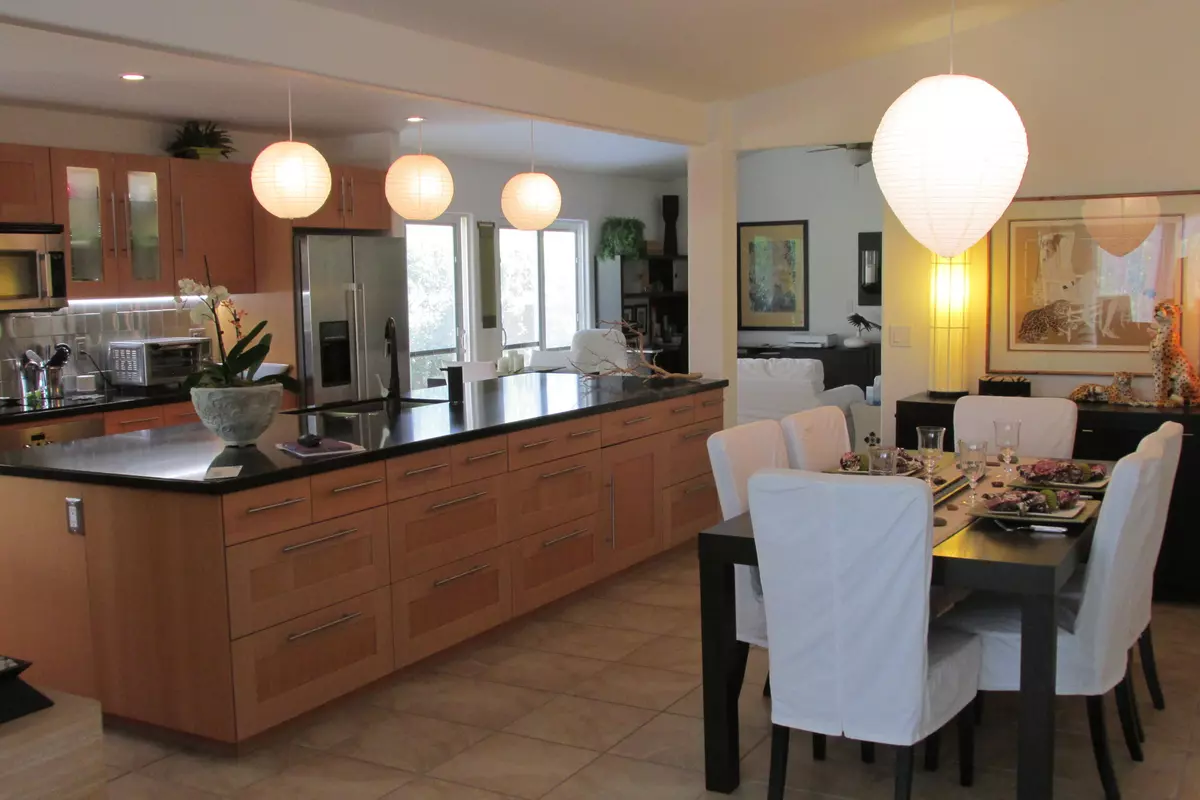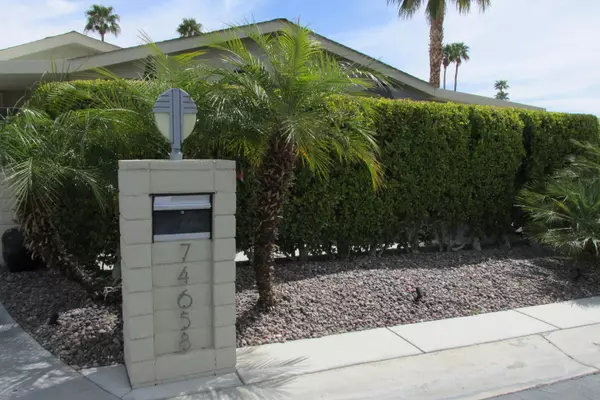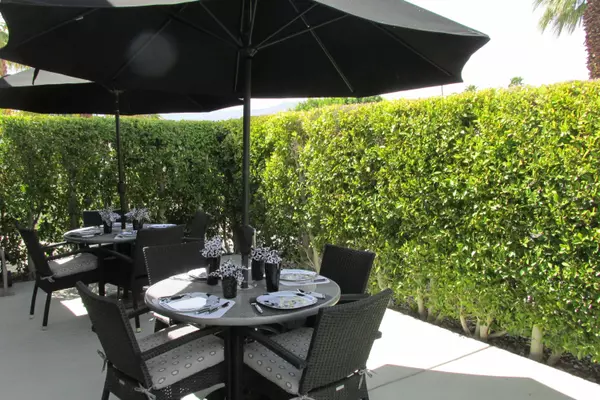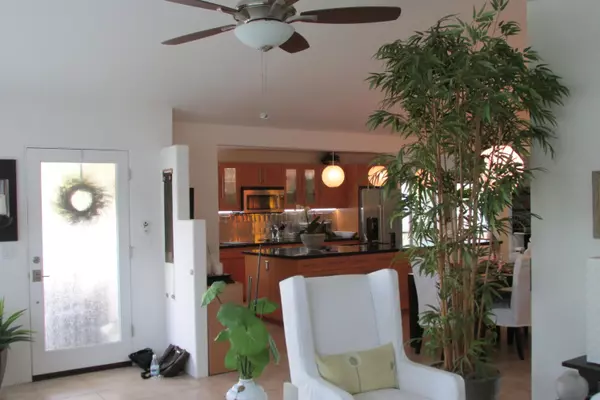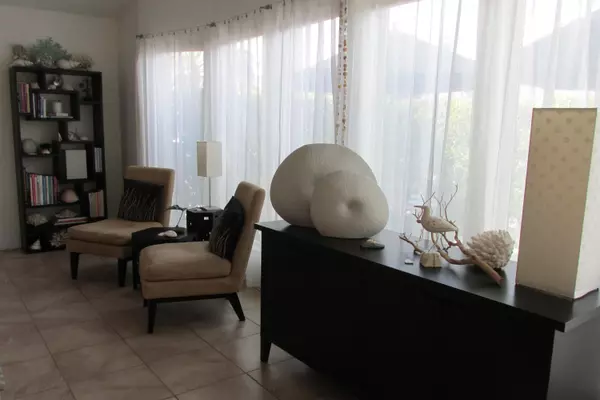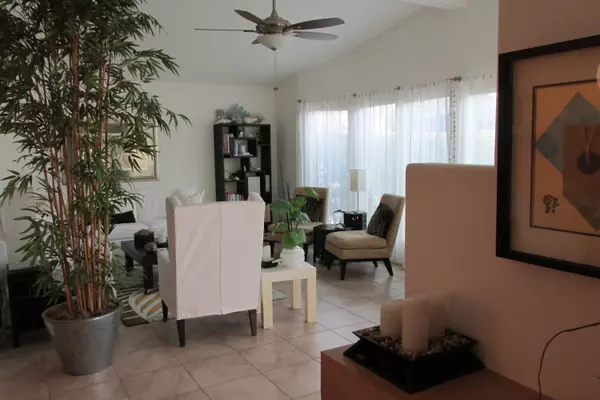$445,000
$445,000
For more information regarding the value of a property, please contact us for a free consultation.
2 Beds
3 Baths
1,940 SqFt
SOLD DATE : 05/01/2023
Key Details
Sold Price $445,000
Property Type Manufactured Home
Listing Status Sold
Purchase Type For Sale
Square Footage 1,940 sqft
Price per Sqft $229
Subdivision Portola Country Club
MLS Listing ID 219092852DA
Sold Date 05/01/23
Style Contemporary
Bedrooms 2
Three Quarter Bath 2
Construction Status Additions/Alter, Updated/Remodeled
HOA Fees $379
Year Built 1985
Lot Size 3,920 Sqft
Property Description
Exceptional & beautifully remodeled Palm Desert home offering privacy & elegance in the 55+Golf Community of Portola Country Club. Furnished with impeccable taste most furnishings & decor are included making this the perfect Desert home for your immediate enjoyment. A Private courtyard enclosed by a lush Ficus hedge & beautiful outdoor furnishings sets the stage for the peaceful & elegant home inside. No detail spared in the contemporary remodel & decor of this Desert oasis. The open concept kitchen has custom European-style cabinetry, quartz counters and a beautiful island with plenty of storage. Light & open with Dual Pane windows, spa-inspired bathrooms adjoining both bedrooms, large family room open to the kitchen with a separate guest powder room. An additional private covered patio adjoins the guest & utility room. There is an enclosed single car garage with additional driveway parking and custom groundscape & walls enclosing the property for privacy and room for your canine friend. Portola C.C. offers an 18-hole Par 3 golf course, pickleball, clubhouse, 3 pools & spas, dog park & many activities all included with your low monthly HOA fee & you own the land. Make an appointment today for a tour of this beautiful home.
Location
State CA
County Riverside
Area Palm Desert North
Rooms
Kitchen Gourmet Kitchen, Granite Counters, Island, Remodeled
Interior
Interior Features Block Walls, Cathedral-Vaulted Ceilings, Open Floor Plan, Recessed Lighting, Track Lighting
Heating Central, Forced Air, Natural Gas
Cooling Ceiling Fan, Central
Flooring Tile
Equipment Ceiling Fan, Dishwasher, Dryer, Garbage Disposal, Microwave, Range/Oven, Refrigerator, Washer
Laundry Room
Exterior
Parking Features Attached, Carport Attached, Door Opener, Garage Is Attached, Tandem
Garage Spaces 4.0
Fence Block
Community Features Golf Course within Development, Rv Access/Prkg
Amenities Available Assoc Maintains Landscape, Assoc Pet Rules, Banquet, Barbecue, Billiard Room, Bocce Ball Court, Card Room, Clubhouse, Fitness Center, Golf, Golf - Par 3, Lake or Pond, Meeting Room, Other
View Y/N Yes
View Mountains
Roof Type Composition, Shingle
Handicap Access No Interior Steps
Building
Story 1
Foundation Permanent
Sewer In Connected and Paid
Water Water District
Architectural Style Contemporary
Level or Stories One
Structure Type Stucco
Construction Status Additions/Alter, Updated/Remodeled
Others
Special Listing Condition Standard
Read Less Info
Want to know what your home might be worth? Contact us for a FREE valuation!

Our team is ready to help you sell your home for the highest possible price ASAP

The multiple listings information is provided by The MLSTM/CLAW from a copyrighted compilation of listings. The compilation of listings and each individual listing are ©2025 The MLSTM/CLAW. All Rights Reserved.
The information provided is for consumers' personal, non-commercial use and may not be used for any purpose other than to identify prospective properties consumers may be interested in purchasing. All properties are subject to prior sale or withdrawal. All information provided is deemed reliable but is not guaranteed accurate, and should be independently verified.
Bought with Bennion Deville Homes
"My job is to find and attract mastery-based agents to the office, protect the culture, and make sure everyone is happy! "
1610 R Street, Sacramento, California, 95811, United States


