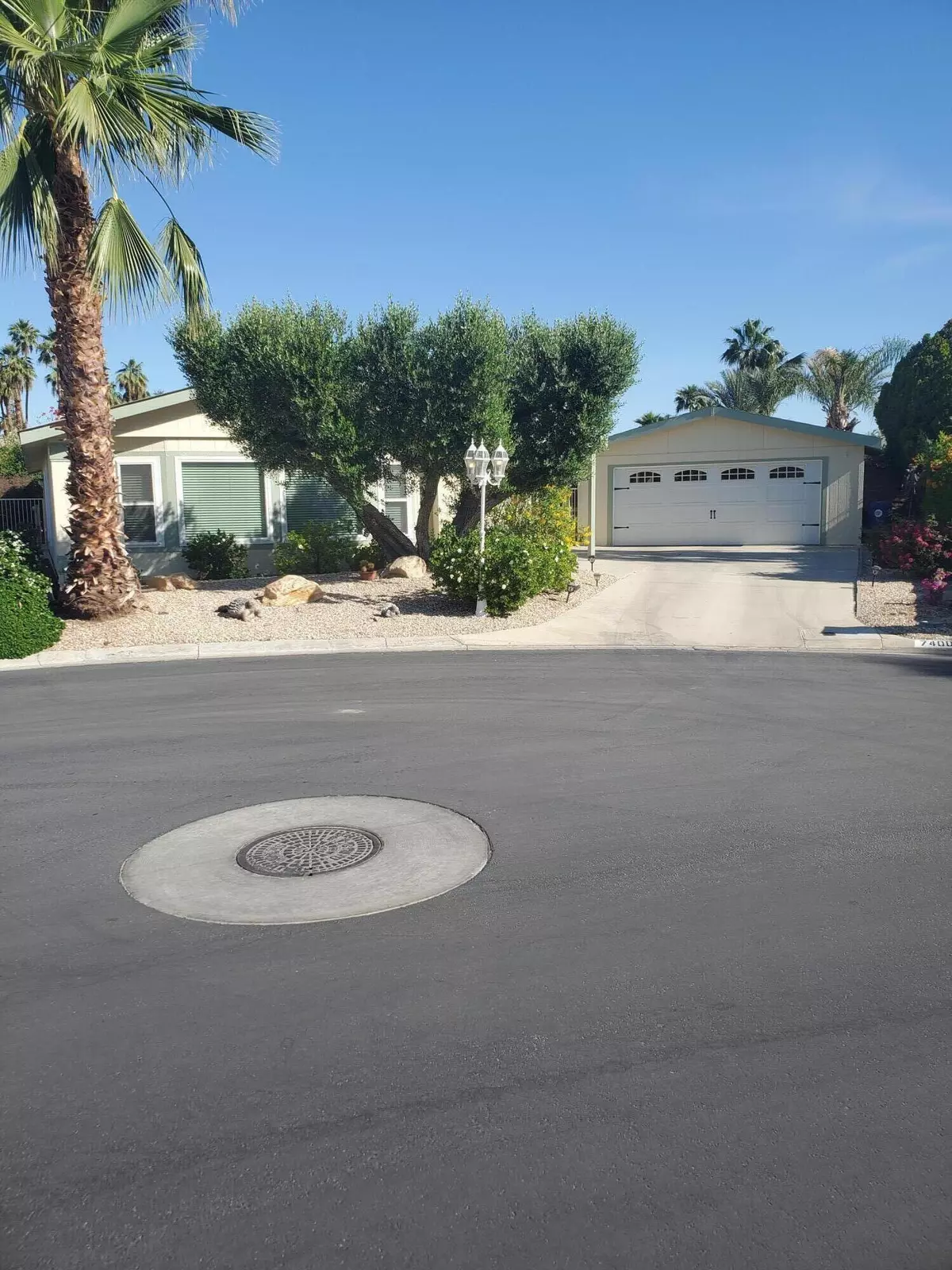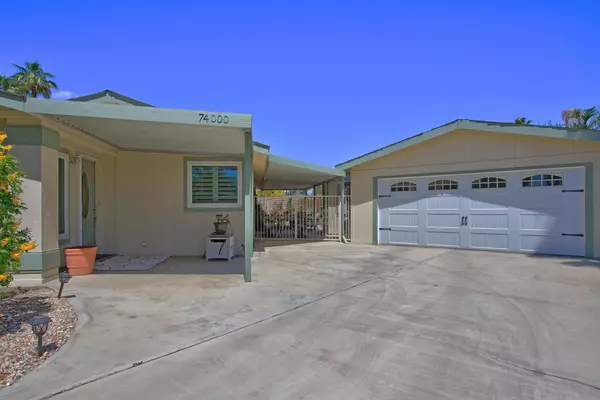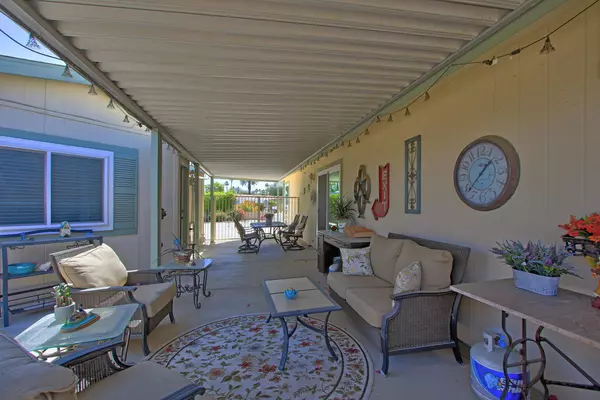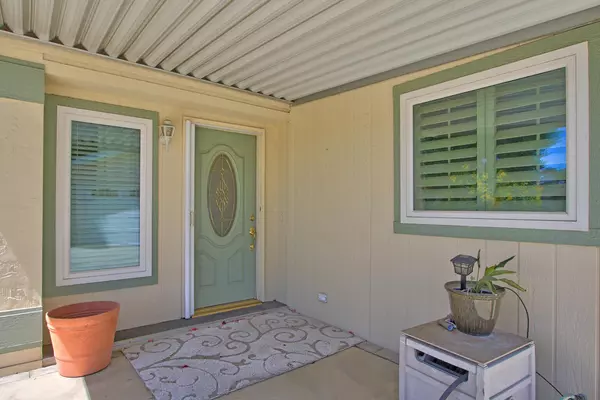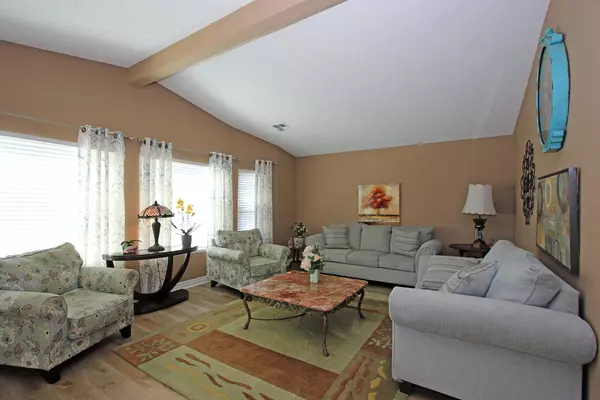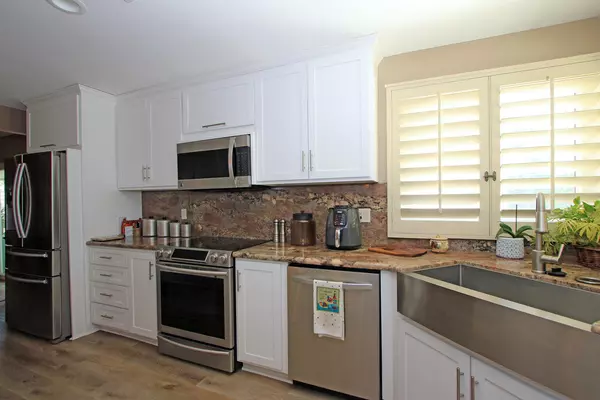$385,000
$385,000
For more information regarding the value of a property, please contact us for a free consultation.
2 Beds
2 Baths
1,940 SqFt
SOLD DATE : 06/27/2023
Key Details
Sold Price $385,000
Property Type Manufactured Home
Listing Status Sold
Purchase Type For Sale
Square Footage 1,940 sqft
Price per Sqft $198
Subdivision Portola Country Club
MLS Listing ID 219094623DA
Sold Date 06/27/23
Style Contemporary
Bedrooms 2
Three Quarter Bath 2
Construction Status Updated/Remodeled
HOA Fees $379
Year Built 1987
Lot Size 8,276 Sqft
Acres 0.19
Property Description
Back on The Market-- Escrow was cancellecd due to buyers illness. Great value for the dollar in this highly upgraded large bright home on a very large lot in Portola Country Club ( (55+) in Palm Desert. GOLF CART Included PCC offers a gated country club life style with Free golf, Free internet & cable TV, 3 pools/spas, pickle ball, fitness center, club house and many other amenities at great prices. A corner lot offers maximum privacy and space. The triple wide home has large rooms with great storage. Fully Remodeled Kitchen and Master Bath, Dual pane windows, 4 yr old (5 ton) A/C and recent new water heater. New delux vinyl flooring throughout. In addition to a living room and dining room you will find a den with fireplace, laundry room and big kitchen. Two bedroom and two baths finish out the room count in the main home. Across the private side patio you'll find a Bonus Room attached to your two car garage. Office, library, guest room whatever you need this great room can rise to meet that need. The two car garage has plenty of room for storage. This house is on the tax rolls and is on a permanent foundation paper work available upon request. Portola Country is a very people and pet friendly community.
Location
State CA
County Riverside
Area Palm Desert North
Building/Complex Name Portola Country Club
Rooms
Kitchen Galley Kitchen, Granite Counters, Remodeled
Interior
Interior Features Cathedral-Vaulted Ceilings, High Ceilings (9 Feet+)
Heating Central, Forced Air, Natural Gas
Cooling Ceiling Fan, Central, Electric
Flooring Tile, Vinyl
Fireplaces Number 1
Fireplaces Type Metal, StoneFamily Room
Equipment Ceiling Fan, Dishwasher, Dryer, Gas Dryer Hookup, Microwave, Range/Oven, Refrigerator, Washer, Water Line to Refrigerator
Laundry Room
Exterior
Parking Features Covered Parking, Detached, Door Opener, Driveway, Garage Is Detached, Side By Side
Garage Spaces 4.0
Fence Block
Community Features Golf Course within Development, Rv Access/Prkg
Amenities Available Assoc Maintains Landscape, Banquet, Barbecue, Bocce Ball Court, Card Room, Clubhouse, Controlled Access, Fitness Center, Golf, Golf - Par 3, Greenbelt/Park, Meeting Room, Onsite Property Management, Other Courts, Tennis Courts
View Y/N No
Roof Type Composition, Shingle
Handicap Access Grab Bars In Bathroom(s)
Building
Lot Description Landscaped, Lot Shape-Irregular, Street Paved, Utilities Underground
Story 1
Foundation Permanent
Sewer In Connected and Paid
Water Mutual Water Source
Architectural Style Contemporary
Level or Stories Ground Level
Structure Type Wood Siding
Construction Status Updated/Remodeled
Others
Special Listing Condition Standard
Read Less Info
Want to know what your home might be worth? Contact us for a FREE valuation!

Our team is ready to help you sell your home for the highest possible price ASAP

The multiple listings information is provided by The MLSTM/CLAW from a copyrighted compilation of listings. The compilation of listings and each individual listing are ©2025 The MLSTM/CLAW. All Rights Reserved.
The information provided is for consumers' personal, non-commercial use and may not be used for any purpose other than to identify prospective properties consumers may be interested in purchasing. All properties are subject to prior sale or withdrawal. All information provided is deemed reliable but is not guaranteed accurate, and should be independently verified.
Bought with EXP REALTY OF CALIFORNIA INC.
"My job is to find and attract mastery-based agents to the office, protect the culture, and make sure everyone is happy! "
1610 R Street, Sacramento, California, 95811, United States


