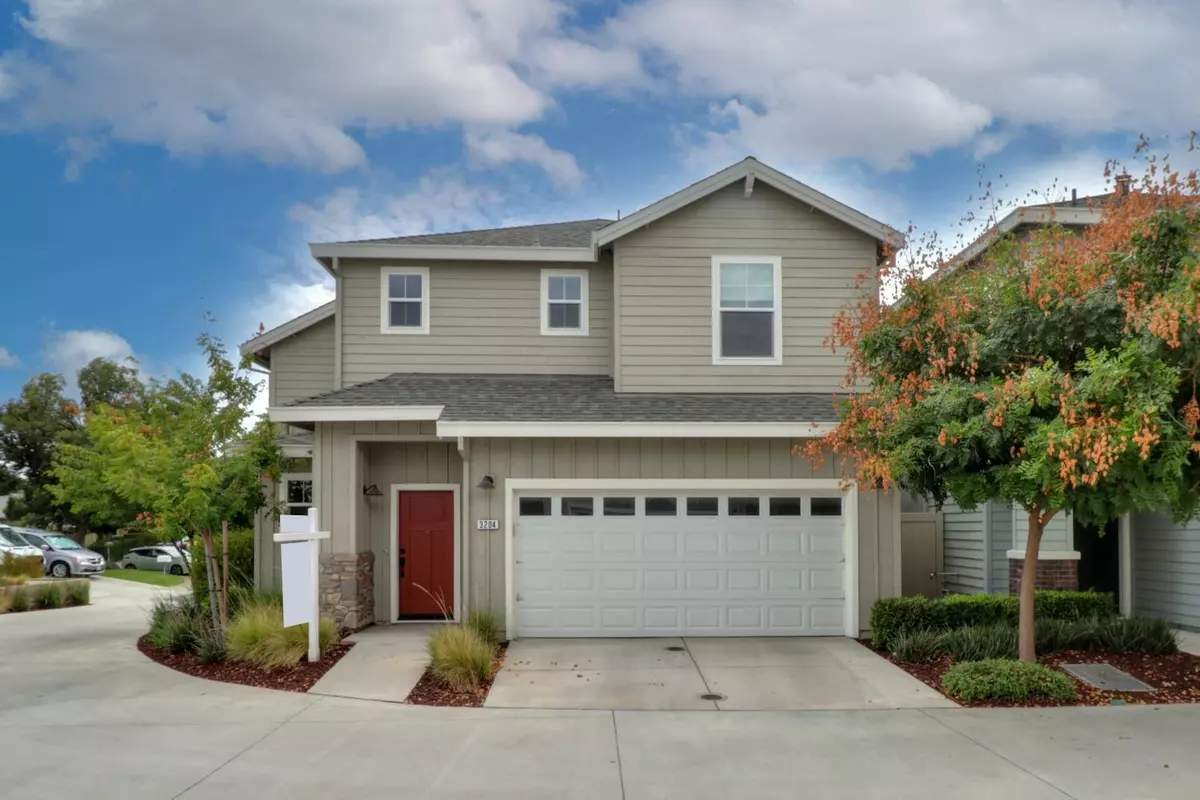$530,000
$549,900
3.6%For more information regarding the value of a property, please contact us for a free consultation.
3 Beds
3 Baths
1,641 SqFt
SOLD DATE : 11/13/2024
Key Details
Sold Price $530,000
Property Type Single Family Home
Sub Type Single Family Residence
Listing Status Sold
Purchase Type For Sale
Square Footage 1,641 sqft
Price per Sqft $322
Subdivision Manassero Homes
MLS Listing ID 224094880
Sold Date 11/13/24
Bedrooms 3
Full Baths 2
HOA Fees $195/mo
HOA Y/N Yes
Originating Board MLS Metrolist
Year Built 2019
Lot Size 3,694 Sqft
Acres 0.0848
Property Description
Modern Gem in Tahoe Park. Welcome to this stunning 3 bedroom, 2.5-bath home w/ a 2 Car Garage. Built in 2019, this 1,641 sq. ft. home offers contemporary living with modern amenities & stylish finishes throughout. As you enter, you will be greeted by an open-concept floor plan that seamlessly integrates the living, dining, & kitchen areas. The kitchen features sleek quartz countertops, stainless steel appliances & ample cabinetry. Upstairs, the spacious primary suite offers a tranquil retreat w/ an en-suite bathroom featuring dual sinks, a walk-in shower, & plenty of closet space. The second & third bedrooms are equally inviting & perfect for guests or office. Additional highlights include an upstairs loft/office, a laundry area w/ sink on the second level, new very "quiet" garage door opener with camera, fruit trees and energy saving solar panels. The home is ideally located in the vibrant Tahoe Park community, known for its beautiful parks, local eateries, & just a short walk to Mae Fong Park, an expansive walking trail/community park which has a soccer field, playground, volleyball & plenty of room for dogs to run. Easy access to UC Davis Med Center, Sac State University, downtown Sacramento, major highways, & public transportation.
Location
State CA
County Sacramento
Area 10820
Direction From Hwy 50, South on 65th Street, left on Manassero Way, first left on Sher Court into development. Park in visitor parking directly ahead. 3204 will be to the left after entering development.
Rooms
Master Bathroom Shower Stall(s), Double Sinks, Stone, Tile, Walk-In Closet, Window
Living Room Great Room
Dining Room Formal Area
Kitchen Quartz Counter, Island
Interior
Heating Central
Cooling Ceiling Fan(s), Central
Flooring Carpet, Simulated Wood, Tile
Window Features Dual Pane Full,Window Coverings
Appliance Free Standing Refrigerator, Dishwasher, Microwave, Tankless Water Heater
Laundry Cabinets, Sink, Upper Floor, Washer/Dryer Stacked Included
Exterior
Parking Features Attached, Garage Door Opener, Garage Facing Front, Guest Parking Available
Garage Spaces 2.0
Fence Back Yard, Vinyl
Utilities Available Public, Solar, Electric, Natural Gas Connected
Amenities Available None
Roof Type Composition
Private Pool No
Building
Lot Description Auto Sprinkler F&R, Court
Story 2
Foundation Slab
Sewer In & Connected
Water Public
Schools
Elementary Schools Sacramento Unified
Middle Schools Sacramento Unified
High Schools Sacramento Unified
School District Sacramento
Others
HOA Fee Include Trash
Senior Community No
Tax ID 015-0350-003-0000
Special Listing Condition None
Read Less Info
Want to know what your home might be worth? Contact us for a FREE valuation!

Our team is ready to help you sell your home for the highest possible price ASAP

Bought with Windermere Signature Properties Sierra Oaks
"My job is to find and attract mastery-based agents to the office, protect the culture, and make sure everyone is happy! "
1610 R Street, Sacramento, California, 95811, United States







