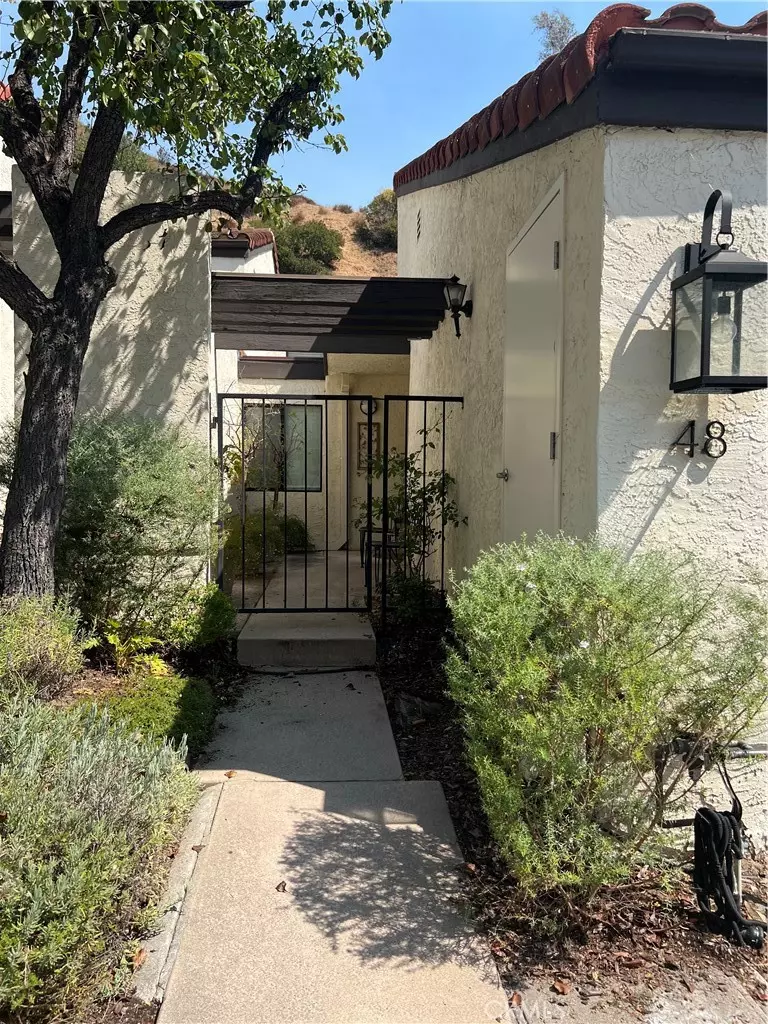$950,000
$959,000
0.9%For more information regarding the value of a property, please contact us for a free consultation.
2 Beds
2 Baths
1,491 SqFt
SOLD DATE : 11/12/2024
Key Details
Sold Price $950,000
Property Type Condo
Sub Type Condominium
Listing Status Sold
Purchase Type For Sale
Square Footage 1,491 sqft
Price per Sqft $637
MLS Listing ID OC24213720
Sold Date 11/12/24
Bedrooms 2
Full Baths 2
Condo Fees $450
HOA Fees $450/mo
HOA Y/N Yes
Year Built 1974
Lot Size 2,935 Sqft
Property Description
Nestled in the picturesque Glendale Hillside, this stunning townhouse in the coveted Chevy Oaks community offers the perfect blend of modern comfort and natural beauty. With its prime location on a desirable street, this 2-bedroom plus loft unit is a rare find in today's market. Recently remodeled with contemporary finishes, flooded with natural light throughout. Large living room with cozy fireplace and private patio accessible through sliding doors. Kitchen features sleek black granite counters and double oven. Minutes from scenic hiking trails and lush golf courses. Quick access to local stores, trendy Erewhon Market, and Glendale Galleria. Easy commute to 134 freeway. The community boasts a pool, picnic area and recently repaved tennis court.
Location
State CA
County Los Angeles
Area 624 - Glendale-Chevy Chase/E. Glenoaks
Zoning GLRIPRD*
Interior
Interior Features Breakfast Bar, High Ceilings, Multiple Staircases, Open Floorplan, Recessed Lighting
Heating Central
Cooling Central Air
Fireplaces Type Family Room
Fireplace Yes
Appliance Double Oven, Refrigerator
Laundry In Garage
Exterior
Garage Spaces 2.0
Garage Description 2.0
Pool Association
Community Features Hiking
Utilities Available Cable Available, Electricity Connected, Sewer Available
Amenities Available Sauna, Tennis Court(s)
View Y/N Yes
View Canyon, Park/Greenbelt, Trees/Woods
Porch Concrete
Attached Garage Yes
Total Parking Spaces 2
Private Pool No
Building
Story 3
Entry Level Multi/Split
Sewer Public Sewer
Water Public
Architectural Style Spanish
Level or Stories Multi/Split
New Construction No
Schools
High Schools Glendale
School District Glendale Unified
Others
HOA Name Chevy Oaks Owners Assoc
Senior Community No
Tax ID 5663008002
Acceptable Financing Conventional
Listing Terms Conventional
Financing Cash
Special Listing Condition Standard
Read Less Info
Want to know what your home might be worth? Contact us for a FREE valuation!

Our team is ready to help you sell your home for the highest possible price ASAP

Bought with Janine Morovati • COMPASS
"My job is to find and attract mastery-based agents to the office, protect the culture, and make sure everyone is happy! "
1610 R Street, Sacramento, California, 95811, United States







