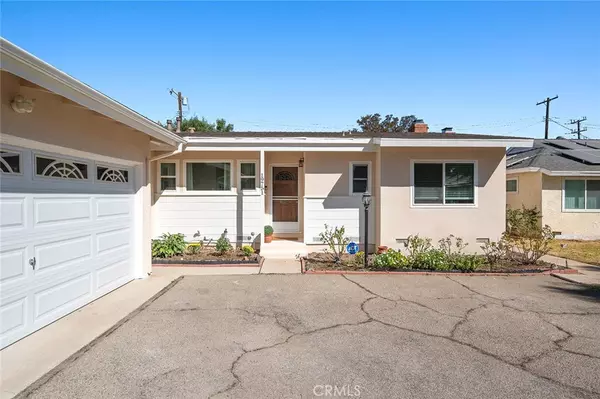$905,000
$899,000
0.7%For more information regarding the value of a property, please contact us for a free consultation.
3 Beds
2 Baths
1,445 SqFt
SOLD DATE : 11/12/2024
Key Details
Sold Price $905,000
Property Type Single Family Home
Sub Type Single Family Residence
Listing Status Sold
Purchase Type For Sale
Square Footage 1,445 sqft
Price per Sqft $626
MLS Listing ID PW24200233
Sold Date 11/12/24
Bedrooms 3
Full Baths 2
Construction Status Updated/Remodeled,Turnkey
HOA Y/N No
Year Built 1957
Lot Size 8,472 Sqft
Property Description
Look no further, A Beautifully remodeled home in the desirable city of Northridge with a great curb appeal. This house features fully renovated 3 bedrooms and 2 baths. The living room has modern gray tile and upgraded recessed lighting that opens up to a dining room and a completely remodeled kitchen. The kitchen features shaker style white cabinets with gold handles, stainless steel appliances, and quartz countertop. The house has been recently painted inside and out, new light fixtures throughout the house, New HVAC, updated plumbing, and new flooring. The 3 bedrooms features gorgeous laminate flooring and new recessed lighting. Both bathrooms have been updated with new quarts counter tops and refinished tub. Also, this house has a separate laundry room and a great enclosed patio/sunroom with new laminate gray flooring perfect for relaxing and entertaining which opens up to a huge back yard. Don't miss out on this opportunity calling this your home. Close to shopping centers, dining, and a lot of entertainment options.
Location
State CA
County Los Angeles
Area Nr - Northridge
Zoning LARS
Rooms
Main Level Bedrooms 1
Interior
Interior Features Separate/Formal Dining Room, Eat-in Kitchen, Quartz Counters, Recessed Lighting, All Bedrooms Down
Heating Central
Cooling Central Air
Flooring Tile, Vinyl
Fireplaces Type Living Room
Fireplace Yes
Appliance Gas Range
Laundry Inside, Laundry Room
Exterior
Parking Features Driveway, Garage
Garage Spaces 2.0
Garage Description 2.0
Fence Wood
Pool None
Community Features Foothills
Utilities Available Electricity Connected, Sewer Connected, Water Connected
View Y/N Yes
View Neighborhood
Roof Type Composition,Shingle
Porch Enclosed
Attached Garage No
Total Parking Spaces 2
Private Pool No
Building
Lot Description 0-1 Unit/Acre
Story 1
Entry Level One
Sewer Public Sewer
Water Public
Level or Stories One
New Construction No
Construction Status Updated/Remodeled,Turnkey
Schools
School District Los Angeles Unified
Others
Senior Community No
Tax ID 2782035003
Security Features Carbon Monoxide Detector(s),Smoke Detector(s)
Acceptable Financing Cash, Cash to New Loan, Conventional, FHA, VA Loan
Listing Terms Cash, Cash to New Loan, Conventional, FHA, VA Loan
Financing Cash
Special Listing Condition Standard
Read Less Info
Want to know what your home might be worth? Contact us for a FREE valuation!

Our team is ready to help you sell your home for the highest possible price ASAP

Bought with Jordan Davies • Keller Williams Realty Calabasas
"My job is to find and attract mastery-based agents to the office, protect the culture, and make sure everyone is happy! "
1610 R Street, Sacramento, California, 95811, United States







