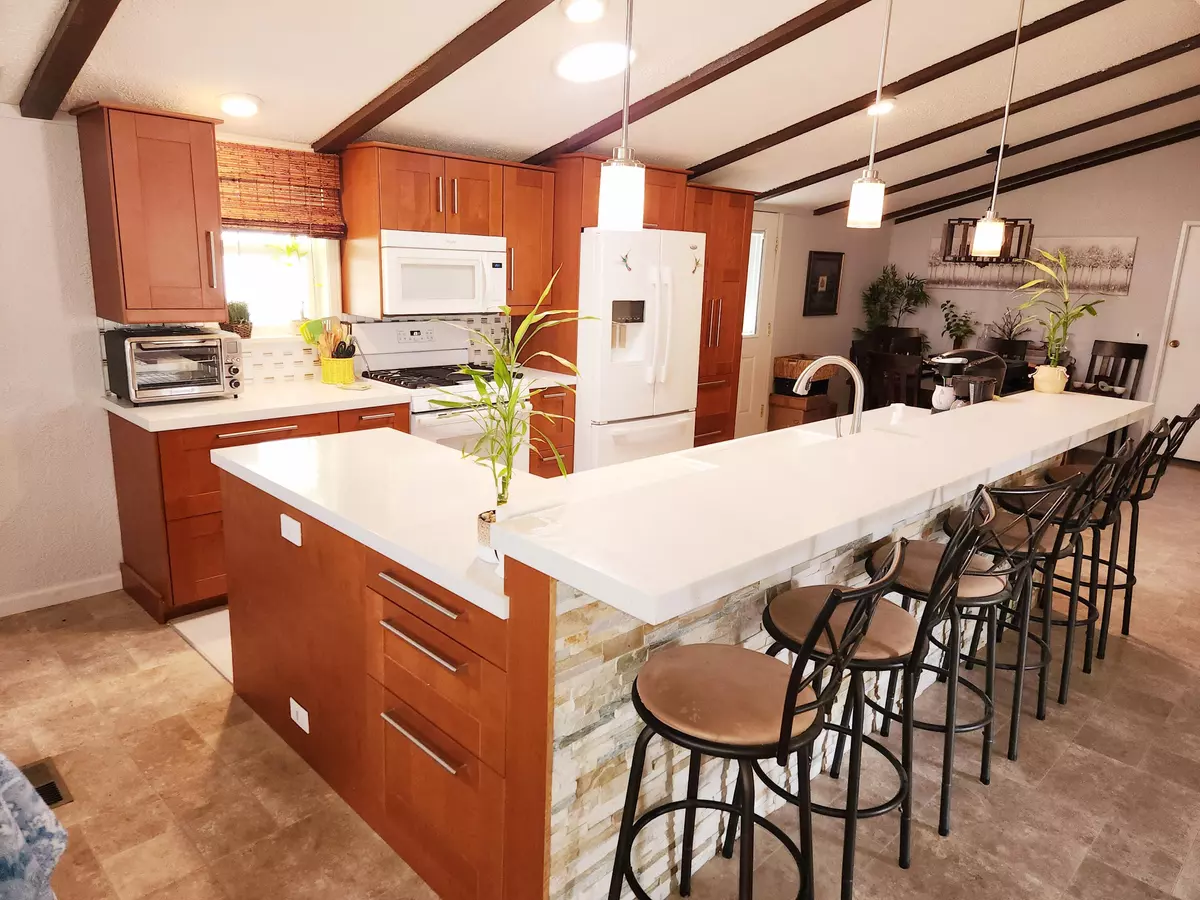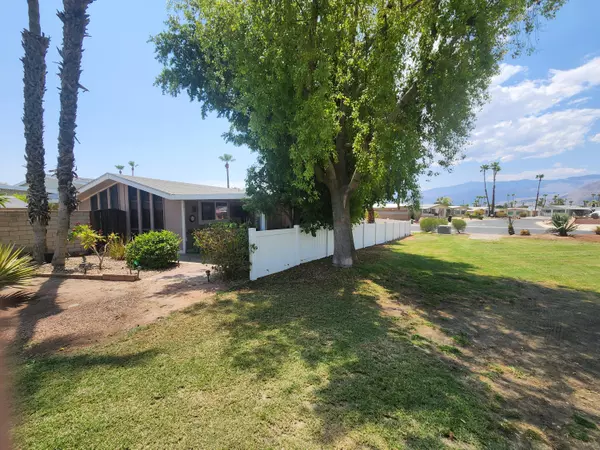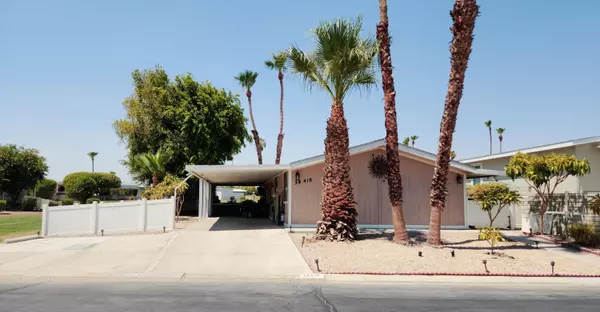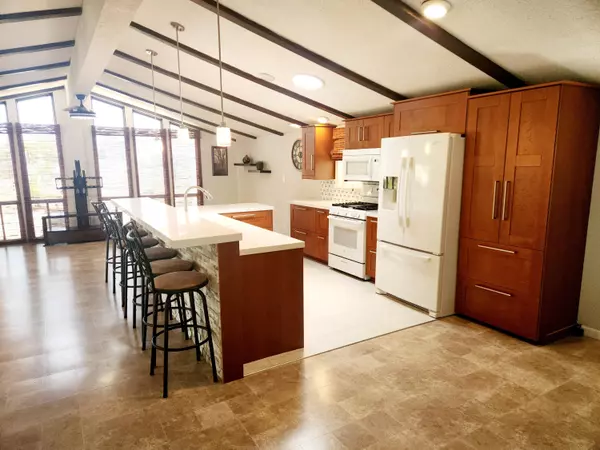$349,000
$349,000
For more information regarding the value of a property, please contact us for a free consultation.
2 Beds
2 Baths
1,344 SqFt
SOLD DATE : 10/18/2024
Key Details
Sold Price $349,000
Property Type Manufactured Home
Listing Status Sold
Purchase Type For Sale
Square Footage 1,344 sqft
Price per Sqft $259
Subdivision Palm Desert Greens
MLS Listing ID 219113988DA
Sold Date 10/18/24
Style Traditional
Bedrooms 2
Full Baths 2
Construction Status Updated/Remodeled
HOA Fees $400
Year Built 1977
Lot Size 4,356 Sqft
Property Description
Cozy 2 bed/2bath home offers all the natural charm at your doorstep, on a prime Greenbelt location and wonderful mountain views. The home features a bright, open floor plan with large windows, high ceilings, and recessed lighting providing versatility and room for everyone to relax, unwind, and create lasting memories. The well-appointed kitchen has a huge island with an expansive Quartz countertop, an abundance of cabinets, a large pantry and the designer backsplash, creates a stylish and functional space for culinary enthusiasts. Lovingly maintained and cared for, this lovely home is desert living at its best. This gem is located in Palm Desert Greens Country Club, one of the nicest and most popular 55+ communities nestled in the heart of the desert. You OWN the LAND and the low $400 monthly HOA fee includes a Club House with Restaurant and Bar, FREE Golf, Cable TV, Internet, trash removal, 24/7 Guard Gate Security and so much more. Come check it out you won't be disappointed.
Location
State CA
County Riverside
Area Palm Desert North
Building/Complex Name Palm Desert Greens
Rooms
Kitchen Island, Pantry, Remodeled, Skylight(s)
Interior
Interior Features Cathedral-Vaulted Ceilings, Open Floor Plan, Plaster Walls, Storage Space
Heating Forced Air
Cooling Central
Flooring Laminate
Equipment Dishwasher, Dryer, Garbage Disposal, Microwave, Range/Oven, Refrigerator, Washer
Laundry Laundry Area, Room
Exterior
Parking Features Attached, Carport Attached, Driveway, Other, Tandem
Garage Spaces 4.0
Fence Block, Fenced, Partial, Vinyl
Community Features Golf Course within Development
Amenities Available Assoc Maintains Landscape, Banquet, Barbecue, Billiard Room, Bocce Ball Court, Card Room, Clubhouse, Fitness Center, Golf, Greenbelt/Park, Lake or Pond, Onsite Property Management, Other Courts, Picnic Area, Playground, Rec Multipurpose Rm, Sauna, Tennis Courts
View Y/N Yes
View Green Belt, Mountains, Trees/Woods
Roof Type Composition, Shingle
Building
Lot Description Fenced, Landscaped, Lot-Level/Flat, Street Paved, Utilities Underground
Story 1
Foundation Pillar/Post/Pier
Sewer In Connected and Paid
Water Water District
Architectural Style Traditional
Structure Type Wood Siding
Construction Status Updated/Remodeled
Others
Special Listing Condition Standard
Read Less Info
Want to know what your home might be worth? Contact us for a FREE valuation!

Our team is ready to help you sell your home for the highest possible price ASAP

The multiple listings information is provided by The MLSTM/CLAW from a copyrighted compilation of listings. The compilation of listings and each individual listing are ©2025 The MLSTM/CLAW. All Rights Reserved.
The information provided is for consumers' personal, non-commercial use and may not be used for any purpose other than to identify prospective properties consumers may be interested in purchasing. All properties are subject to prior sale or withdrawal. All information provided is deemed reliable but is not guaranteed accurate, and should be independently verified.
Bought with Berkshire Hathaway HomeServices California Propert
"My job is to find and attract mastery-based agents to the office, protect the culture, and make sure everyone is happy! "
1610 R Street, Sacramento, California, 95811, United States







