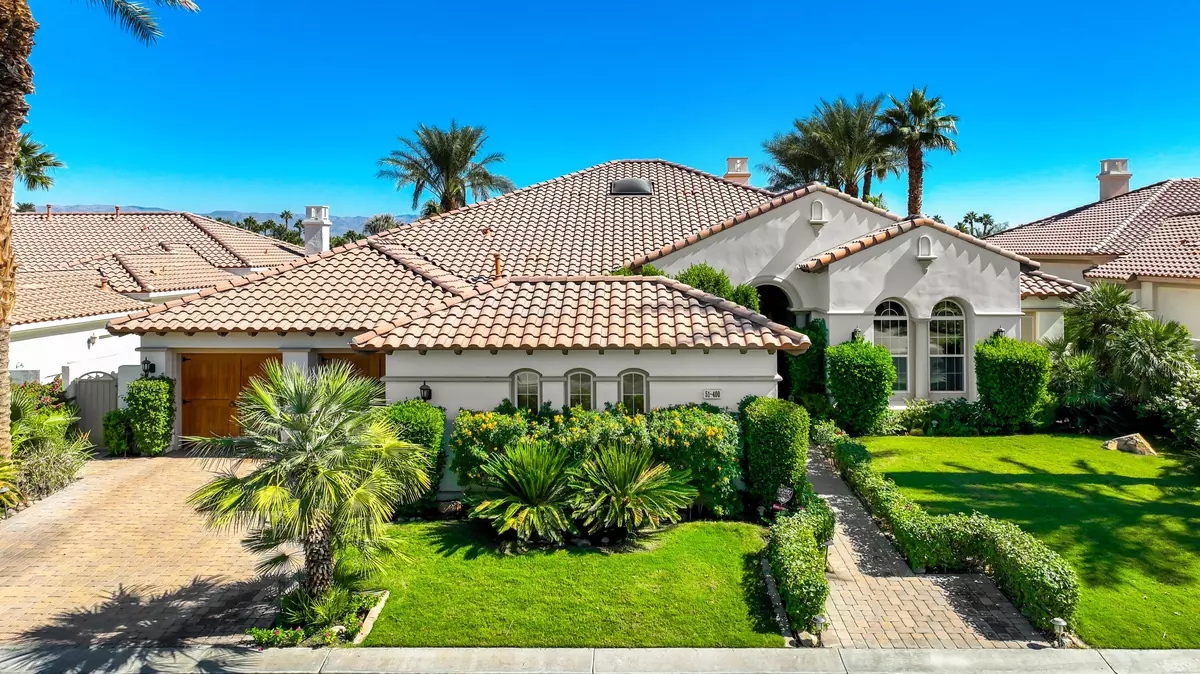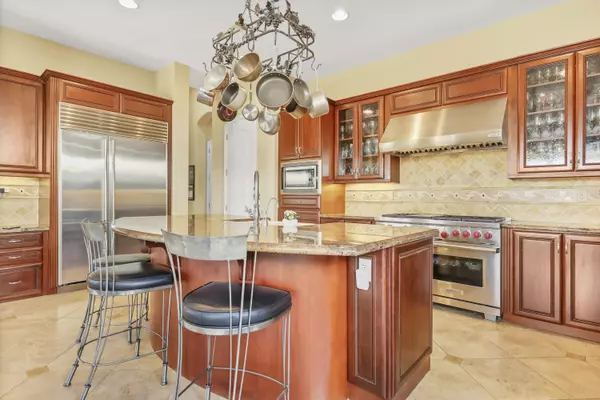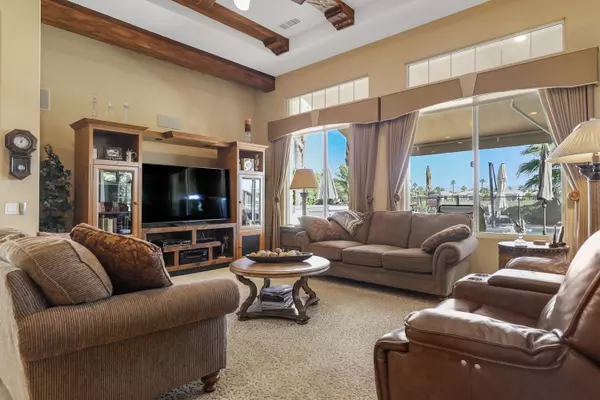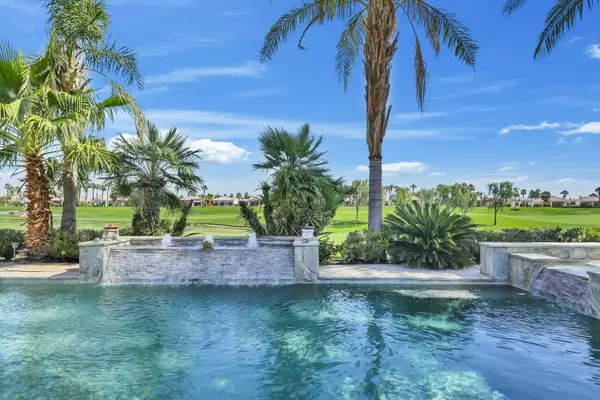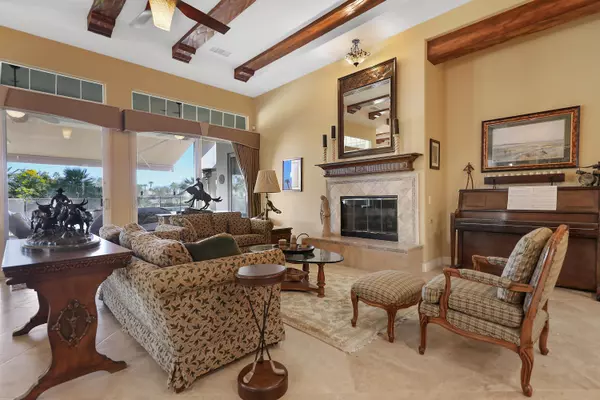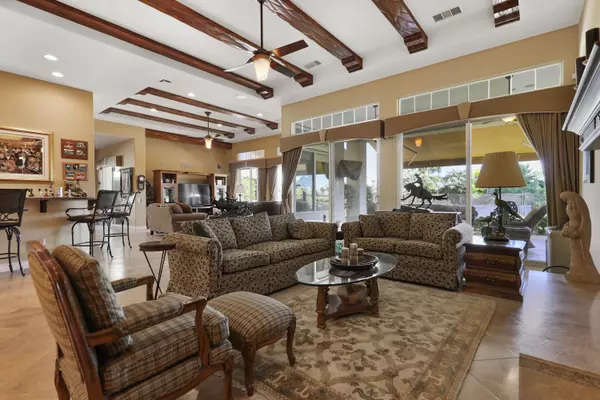$1,790,000
$1,924,000
7.0%For more information regarding the value of a property, please contact us for a free consultation.
4 Beds
4 Baths
3,969 SqFt
SOLD DATE : 06/10/2024
Key Details
Sold Price $1,790,000
Property Type Single Family Home
Sub Type Single Family Residence
Listing Status Sold
Purchase Type For Sale
Square Footage 3,969 sqft
Price per Sqft $450
Subdivision Mountain View Cc
MLS Listing ID 219105899DA
Sold Date 06/10/24
Style Mediterranean
Bedrooms 4
Full Baths 3
HOA Fees $673/mo
Year Built 2006
Lot Size 0.290 Acres
Acres 0.29
Property Description
IMMEDIATE MVCC Golf Membership transfer available.This is one of the finest Miramonte models to ever come on the market at this price. Upgrades abound throughout. Over 3900 sq ft of luxury with a double fairway, lake and mountain views. Fabulous tumbled marble flooring, textured carpet of the highest quality, solid wood beam ceilings, natural stone accents & sink make a statement in the guest half bath. Gourmet kitchen, includes high grade slab granite, Wolf range, chef's sink, loads of work area and added bench seating & storage, and desk area. This free flowing floor plan is the epitome of entertainer's delight! The back of home with windows galore, welcomes breathtaking lush views, and a pool, spa design with water features situated on lot to create abundant room for outdoor seating, built-in BBQ, and true privacy. Spacious Primary suite, with luxury bath, separate shower and dressing area, & huge closet with built-ins, plus a gentleman's closet. Guest Suites ea. have their own bathroom. Plus an Office which some homeowners have expanded into a 4th. bdrm. guest suite & office combined.The feature list is ENDLESS! Arnold Palmer Signature Design Golf Course just tops it. Garage with organizers & EV Charging station.
Location
State CA
County Riverside
Area La Quinta South Of Hwy 111
Building/Complex Name Mountain View H
Rooms
Kitchen Island
Interior
Interior Features Cathedral-Vaulted Ceilings, Crown Moldings, Wet Bar
Heating Forced Air, Hot Water Circulator
Cooling Ceiling Fan, Central
Flooring Marble, Travertine
Fireplaces Number 1
Fireplaces Type Raised HearthFamily Room
Equipment Ceiling Fan, Central Vacuum, Garbage Disposal, Gas Or Electric Dryer Hookup, Hood Fan, Refrigerator
Laundry Room
Exterior
Parking Features Attached, Direct Entrance, Door Opener, Driveway, Garage Is Attached
Garage Spaces 3.0
Fence Block
Pool Community, Heated, In Ground, Private
Amenities Available Assoc Maintains Landscape, Banquet, Clubhouse, Fitness Center, Golf, Rec Multipurpose Rm, Steam Room, Tennis Courts
View Y/N Yes
View Golf Course, Lake, Mountains
Roof Type Concrete, Tile
Building
Lot Description Landscaped, Lot-Level/Flat
Story 1
Foundation Slab
Sewer In Connected and Paid
Water Water District
Architectural Style Mediterranean
Level or Stories One
Structure Type Stucco
Others
Special Listing Condition Standard
Pets Allowed Assoc Pet Rules
Read Less Info
Want to know what your home might be worth? Contact us for a FREE valuation!

Our team is ready to help you sell your home for the highest possible price ASAP

The multiple listings information is provided by The MLSTM/CLAW from a copyrighted compilation of listings. The compilation of listings and each individual listing are ©2025 The MLSTM/CLAW. All Rights Reserved.
The information provided is for consumers' personal, non-commercial use and may not be used for any purpose other than to identify prospective properties consumers may be interested in purchasing. All properties are subject to prior sale or withdrawal. All information provided is deemed reliable but is not guaranteed accurate, and should be independently verified.
Bought with Compass
"My job is to find and attract mastery-based agents to the office, protect the culture, and make sure everyone is happy! "
1610 R Street, Sacramento, California, 95811, United States


