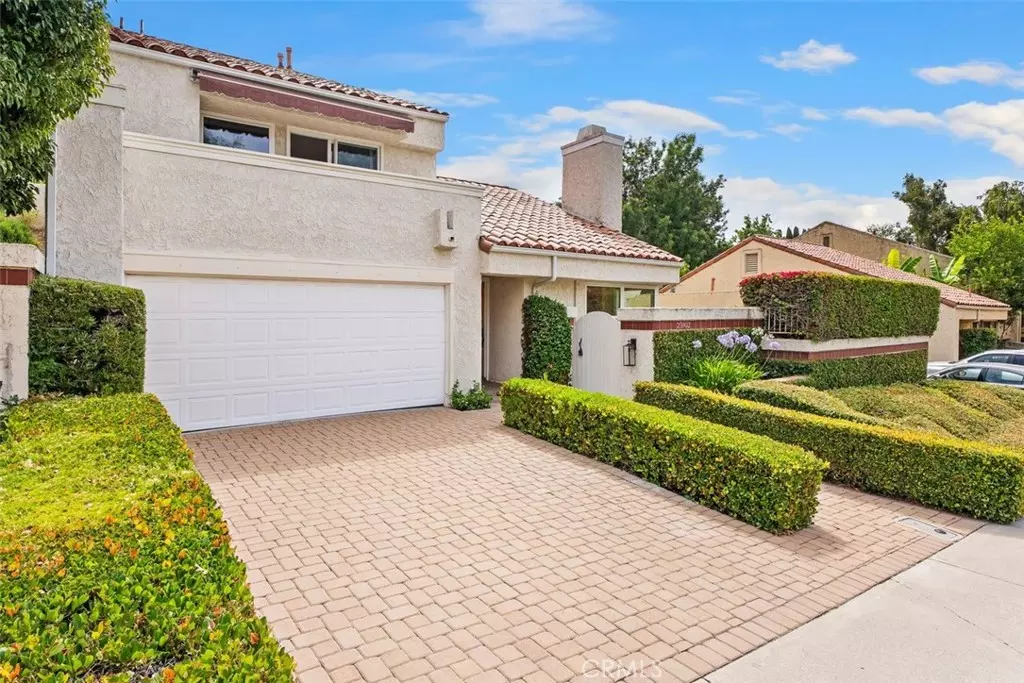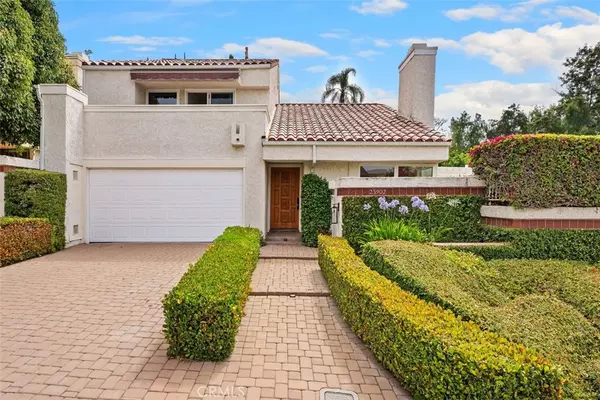$1,268,000
$1,328,000
4.5%For more information regarding the value of a property, please contact us for a free consultation.
3 Beds
3 Baths
2,074 SqFt
SOLD DATE : 11/05/2024
Key Details
Sold Price $1,268,000
Property Type Single Family Home
Sub Type Single Family Residence
Listing Status Sold
Purchase Type For Sale
Square Footage 2,074 sqft
Price per Sqft $611
Subdivision Sunrise (Su)
MLS Listing ID OC24144456
Sold Date 11/05/24
Bedrooms 3
Full Baths 2
Half Baths 1
Construction Status Updated/Remodeled,Turnkey
HOA Y/N No
Year Built 1980
Lot Size 7,888 Sqft
Property Description
Beautifully remodeled two-story house located in the desirable Sunrise Tract of Laguna Hills. This 3-bedroom, 2.5-bathroom home boasts a spacious 2,074 square feet of living space. The open floor plan on the first floor features both a family room and living room, each with its own cozy fireplace. The remodeled kitchen includes a dinette area, perfect for enjoying meals with loved ones. Additionally, there is a separate dining room, laundry room, and guest bath on the first floor. The large back and side yards provide ample space for outdoor activities and entertaining guests, complete with a patio cover for shade on sunny days.
3 bedrooms located on the second level. The primary bedroom boasts vaulted ceilings, adding to the spacious feel of the room. To keep costs low, there is no HOA or Mello Roos.
This home is perfect for anyone looking for a spacious and comfortable living space in a desirable location. Don't miss out on the opportunity to make this house your home!
Location
State CA
County Orange
Area S2 - Laguna Hills
Interior
Interior Features Balcony, Granite Counters, All Bedrooms Up, Primary Suite
Heating Central
Cooling Central Air
Flooring Tile
Fireplaces Type Living Room
Fireplace Yes
Appliance Dishwasher
Laundry Laundry Room
Exterior
Parking Features Direct Access, Driveway Level, Door-Single, Driveway, Garage Faces Front, Garage, On Street
Garage Spaces 2.0
Garage Description 2.0
Pool None
Community Features Curbs, Street Lights, Suburban, Sidewalks
Utilities Available Electricity Connected, Natural Gas Connected, Sewer Connected, Water Connected, Sewer Not Available
View Y/N No
View None
Porch Deck, Patio
Attached Garage Yes
Total Parking Spaces 2
Private Pool No
Building
Lot Description Back Yard, Cul-De-Sac, Sprinklers In Rear, Lawn, Rectangular Lot, Sprinkler System, Street Level, Yard, Zero Lot Line
Story 2
Entry Level Two
Foundation Slab
Sewer None
Water Public
Architectural Style Contemporary
Level or Stories Two
New Construction No
Construction Status Updated/Remodeled,Turnkey
Schools
Elementary Schools Aliso
Middle Schools Niguel Hills
High Schools Aliso Niguel
School District Capistrano Unified
Others
Senior Community No
Tax ID 62517203
Security Features Carbon Monoxide Detector(s)
Acceptable Financing Cash, Cash to New Loan, Conventional
Listing Terms Cash, Cash to New Loan, Conventional
Financing Conventional
Special Listing Condition Standard
Read Less Info
Want to know what your home might be worth? Contact us for a FREE valuation!

Our team is ready to help you sell your home for the highest possible price ASAP

Bought with Brett Wyland • Coldwell Banker Realty
"My job is to find and attract mastery-based agents to the office, protect the culture, and make sure everyone is happy! "
1610 R Street, Sacramento, California, 95811, United States







