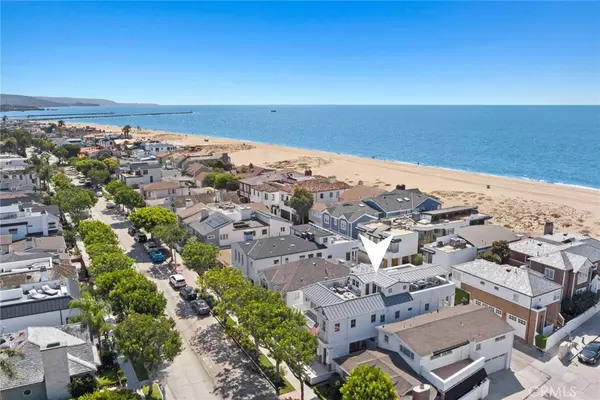$6,200,058
$6,595,000
6.0%For more information regarding the value of a property, please contact us for a free consultation.
4 Beds
5 Baths
2,929 SqFt
SOLD DATE : 11/04/2024
Key Details
Sold Price $6,200,058
Property Type Single Family Home
Sub Type Single Family Residence
Listing Status Sold
Purchase Type For Sale
Square Footage 2,929 sqft
Price per Sqft $2,116
Subdivision Balboa Peninsula Point (Blpp)
MLS Listing ID NP24195141
Sold Date 11/04/24
Bedrooms 4
Full Baths 1
Half Baths 1
Three Quarter Bath 3
Construction Status Updated/Remodeled
HOA Y/N No
Year Built 2016
Lot Size 2,448 Sqft
Property Description
Welcome to 1505 E Ocean Boulevard, a custom built home on Balboa Peninsula Point, where coastal elegance meets modern comfort. Just one house from the beach, this stunning 4-bedroom, 5-bathroom residence features a main-level bedroom, an inviting atrium off the dining room, and a spacious front patio creating a seamless flow for entertaining. The spacious master suite boasts a sitting area, deck, and his-and-hers closets, providing both luxury and functionality. Enjoy rare, unobstructed ocean views from the expansive rooftop deck and California room, perfect for relaxing under the stars or taking in the year-round sun. The large kitchen offers plenty of storage space with top of the line Thermador appliances and an inviting breakfast bar. A generous second floor laundry room and dumbwaiter that goes up to all three levels adds convenience and ease to everyday living. With a three-car garage and an outdoor shower, this exquisite home perfectly blends beachside charm and contemporary amenities!
Location
State CA
County Orange
Area Np - Balboa Peninsula
Rooms
Other Rooms Second Garage
Main Level Bedrooms 1
Interior
Interior Features Breakfast Bar, Built-in Features, Balcony, Ceiling Fan(s), Dry Bar, Separate/Formal Dining Room, Dumbwaiter, Pantry, Storage, Bar, Atrium, Bedroom on Main Level, Entrance Foyer, French Door(s)/Atrium Door(s), Primary Suite, Walk-In Pantry, Walk-In Closet(s)
Heating Forced Air
Cooling Central Air
Flooring Tile
Fireplaces Type Family Room, Primary Bedroom
Fireplace Yes
Appliance 6 Burner Stove, Built-In Range, Barbecue, Dishwasher, Freezer, Disposal, Gas Range, Microwave, Refrigerator, Water Heater, Warming Drawer
Laundry Inside, In Garage, Laundry Room, Upper Level
Exterior
Parking Features Direct Access, Door-Single, Garage, Golf Cart Garage, Garage Faces Rear
Garage Spaces 3.0
Garage Description 3.0
Pool None
Community Features Biking, Curbs, Sidewalks, Water Sports, Park
View Y/N Yes
View Bay, Ocean
Accessibility Safe Emergency Egress from Home, Parking
Porch Deck, Front Porch, Open, Patio, Rooftop
Attached Garage Yes
Total Parking Spaces 3
Private Pool No
Building
Lot Description Near Park
Faces East
Story 3
Entry Level Three Or More
Sewer Public Sewer
Water Public
Architectural Style Custom
Level or Stories Three Or More
Additional Building Second Garage
New Construction No
Construction Status Updated/Remodeled
Schools
Elementary Schools Newport
Middle Schools Ensign
High Schools Newport Harbor
School District Newport Mesa Unified
Others
Senior Community No
Tax ID 04820202
Acceptable Financing Cash, Cash to Existing Loan, Cash to New Loan, Conventional
Listing Terms Cash, Cash to Existing Loan, Cash to New Loan, Conventional
Financing Cash to Loan
Special Listing Condition Standard
Read Less Info
Want to know what your home might be worth? Contact us for a FREE valuation!

Our team is ready to help you sell your home for the highest possible price ASAP

Bought with Kimberly Bibb • Pacific Sotheby's Int'l Realty
"My job is to find and attract mastery-based agents to the office, protect the culture, and make sure everyone is happy! "
1610 R Street, Sacramento, California, 95811, United States







