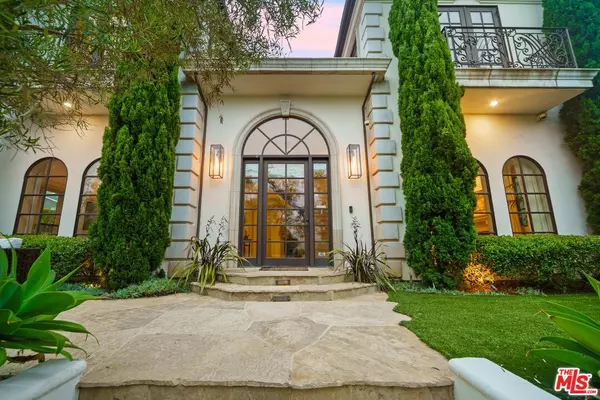$4,066,950
$4,250,000
4.3%For more information regarding the value of a property, please contact us for a free consultation.
4 Beds
5 Baths
3,257 SqFt
SOLD DATE : 10/24/2024
Key Details
Sold Price $4,066,950
Property Type Single Family Home
Sub Type Single Family Residence
Listing Status Sold
Purchase Type For Sale
Square Footage 3,257 sqft
Price per Sqft $1,248
MLS Listing ID 24-426427
Sold Date 10/24/24
Style Mediterranean
Bedrooms 4
Full Baths 4
Half Baths 1
Construction Status Updated/Remodeled
HOA Y/N No
Year Built 2006
Lot Size 5,679 Sqft
Acres 0.1304
Property Description
Luxurious Pacific Palisades Home, with 4 bedrooms and 4.5 bathrooms, corner lot, and spacious year yard, in the heart of Pacific Palisades, where modern luxury meets coastal elegance. Ideally situated close to Los Angeles, or Malibu, this home offers the perfect balance of city convenience and the tranquil beauty of Southern California's coastline. Step into a kitchen designed for the culinary enthusiast. Featuring high-end finishes and state-of-the-art technology, it includes a Sub-Zero refrigerator, Viking dual-oven stovetop, and a KitchenAid quiet sound-tuning dishwasher. Whether hosting an intimate dinner or a grand soire, this kitchen provides the ultimate space for gourmet cooking and entertaining. The family room transforms into your personal cinema with a 7.1 stereo movie system, high-end speakers, dual sub-woofers, and a Marantz receiver, and a seamless surround sound system that envelops the entire home. This advanced system ensures a cohesive audio environment, whether you're entertaining guests or enjoying a quiet evening at home. The C4 Control 4 customizable media system allows you to tailor the ambiance of your home, ensuring every moment is perfectly tuned to your preferences. Retreat to the primary suite where luxury and tranquility converge. Indulge in the spa-like bathroom featuring a rejuvenating steam shower. The upper levels reveal breathtaking ocean views from both decks and bedrooms, providing a serene backdrop that epitomizes the best of Southern California living. The backyard is a private oasis, complete with a custom water fountain, measuring approximately 25 ft by 10 ft, serves as a tranquil centerpiece. Gather around the bespoke gas fire pit or dine al fresco on the patio, equipped with a Sedona Lynx grill and Lynx pizza oven. The Sunray 46" TV adds a modern touch, perfect for watching games or shows under the sunset. Sun-shades, electric heat lamps, and Italian string lights create a magical ambiance. The patio also features a projector for outdoor cinema nights and speakers throughout the front and backyard, ensuring your favorite music is always within reach. Enjoy the warmth of the wood firepit and the beauty of the fountain set on natural stone, complemented by custom landscaping that enhances the home's curb appeal, the front yard features a custom-built wall and direct entry steps from the street. Additional features include a recently renovated roof with professionally fixed tiles for long-lasting durability, and a full security system with cameras, new LG washer and dryer, and a two car garage plus additional guest parking on the streets.
Location
State CA
County Los Angeles
Area Pacific Palisades
Zoning LAR1
Rooms
Family Room 1
Other Rooms None
Dining Room 1
Interior
Heating Central, Forced Air
Cooling Air Conditioning, Central
Flooring Hardwood, Tile, Carpet
Fireplaces Number 3
Fireplaces Type Fire Pit, Living Room, Den, Master Bedroom
Equipment Alarm System, Built-Ins, Barbeque, Cable, Dishwasher, Dryer, Freezer, Garbage Disposal, Gas Dryer Hookup, Microwave, Network Wire, Refrigerator, Range/Oven, Washer, Water Line to Refrigerator, Ice Maker, Vented Exhaust Fan
Laundry Inside, Room
Exterior
Parking Features Attached, Driveway, Door Opener, Garage - 2 Car, Private Garage, Garage Is Attached, On street, Side By Side, Parking for Guests, Parking for Guests - Onsite, Driveway - Concrete, Covered Parking, Private
Garage Spaces 4.0
Fence Stucco Wall, Wrought Iron
Pool None
Waterfront Description None
View Y/N Yes
View Tree Top, Walk Street, Mountains
Roof Type Spanish Tile
Building
Lot Description Back Yard, Curbs, Sidewalks, Street Asphalt, Utilities - Overhead, Walk Street, Yard, Gutters, Fenced Yard
Story 2
Foundation Slab
Sewer In Street, In Connected and Paid
Water District
Architectural Style Mediterranean
Level or Stories Two
Structure Type Stucco
Construction Status Updated/Remodeled
Others
Special Listing Condition Standard
Read Less Info
Want to know what your home might be worth? Contact us for a FREE valuation!

Our team is ready to help you sell your home for the highest possible price ASAP

The multiple listings information is provided by The MLSTM/CLAW from a copyrighted compilation of listings. The compilation of listings and each individual listing are ©2025 The MLSTM/CLAW. All Rights Reserved.
The information provided is for consumers' personal, non-commercial use and may not be used for any purpose other than to identify prospective properties consumers may be interested in purchasing. All properties are subject to prior sale or withdrawal. All information provided is deemed reliable but is not guaranteed accurate, and should be independently verified.
Bought with Side, Inc.
"My job is to find and attract mastery-based agents to the office, protect the culture, and make sure everyone is happy! "
1610 R Street, Sacramento, California, 95811, United States







