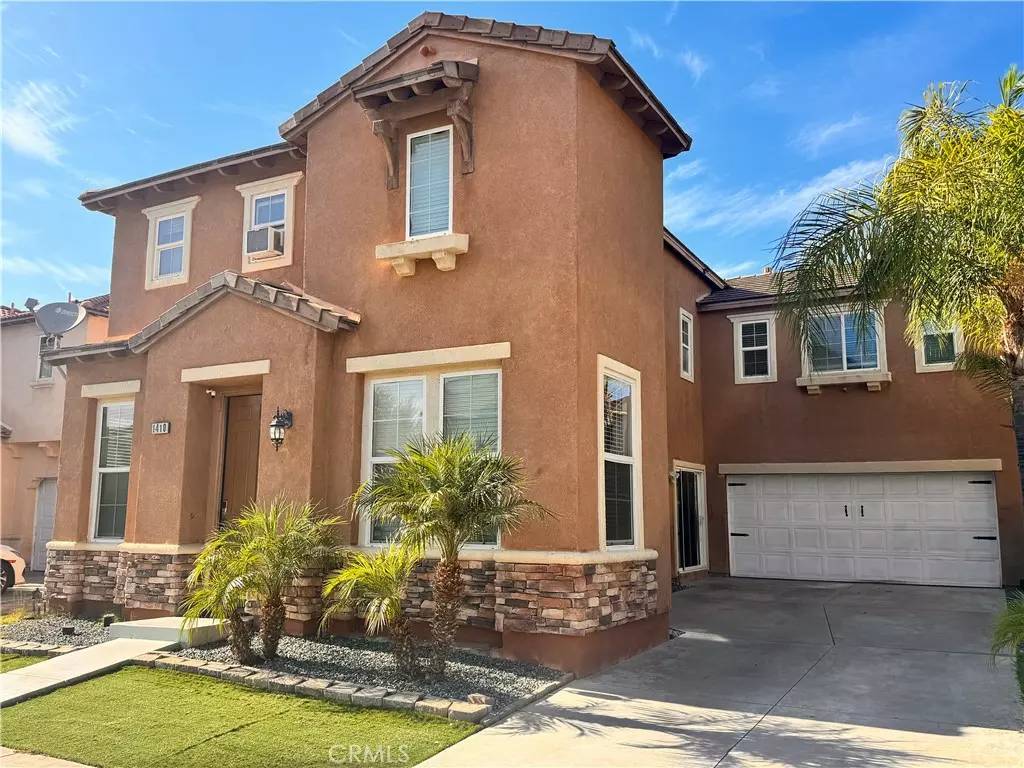$590,000
$574,999
2.6%For more information regarding the value of a property, please contact us for a free consultation.
4 Beds
4 Baths
2,677 SqFt
SOLD DATE : 10/21/2024
Key Details
Sold Price $590,000
Property Type Single Family Home
Sub Type Single Family Residence
Listing Status Sold
Purchase Type For Sale
Square Footage 2,677 sqft
Price per Sqft $220
MLS Listing ID SW24161066
Sold Date 10/21/24
Bedrooms 4
Full Baths 3
Half Baths 1
Condo Fees $115
Construction Status Updated/Remodeled
HOA Fees $115/mo
HOA Y/N Yes
Year Built 2004
Lot Size 3,920 Sqft
Property Description
Welcome to this beautifully maintained residence which offers a perfect blend of comfort and modern amenities, ideal for families and individuals seeking a tranquil retreat. Step inside to discover a generous living area in the sitting room and family room. The renovated kitchen features a sleek quartz countertops and an island ready for you to prepare your family's next meal or host a party. The bedrooms are all located upstairs. Primary bedroom suite features a nice spacious walk-in closet and another bedroom has its own bathroom. The other 2 guest rooms shares a nice bathroom in the opposite side of the floor. This home is situated in a desirable neighborhood known for its peaceful atmosphere and family-friendly environment. The property offers easy access to local amenities, including schools, parks, and shopping centers, making it a convenient choice for daily living.
Schedule a private tour and experience the warmth and charm of making this lovely house your new home!
Location
State CA
County Riverside
Area Srcar - Southwest Riverside County
Interior
Interior Features Ceiling Fan(s), All Bedrooms Up, Primary Suite, Walk-In Closet(s)
Heating Central
Cooling Central Air
Fireplaces Type Family Room, Gas
Fireplace Yes
Laundry Gas Dryer Hookup, Laundry Room, Upper Level
Exterior
Parking Features Driveway, Garage
Garage Spaces 2.0
Garage Description 2.0
Fence Vinyl, Wood
Pool Association
Community Features Park, Street Lights, Sidewalks
Amenities Available Picnic Area, Playground, Pool, Spa/Hot Tub
View Y/N Yes
View Neighborhood
Roof Type Slate
Porch Concrete
Attached Garage Yes
Total Parking Spaces 2
Private Pool No
Building
Lot Description 0-1 Unit/Acre
Story 2
Entry Level Two
Foundation Slab
Sewer Public Sewer
Water Public
Level or Stories Two
New Construction No
Construction Status Updated/Remodeled
Schools
High Schools Rancho Verde
School District Perris Union High
Others
HOA Name The Villages of Avalon
Senior Community No
Tax ID 303433018
Security Features Carbon Monoxide Detector(s),Smoke Detector(s)
Acceptable Financing Cash, Conventional, FHA
Listing Terms Cash, Conventional, FHA
Financing FHA
Special Listing Condition Standard
Read Less Info
Want to know what your home might be worth? Contact us for a FREE valuation!

Our team is ready to help you sell your home for the highest possible price ASAP

Bought with Mariana Cusimano • Cal One Realty Corp.
"My job is to find and attract mastery-based agents to the office, protect the culture, and make sure everyone is happy! "
1610 R Street, Sacramento, California, 95811, United States







