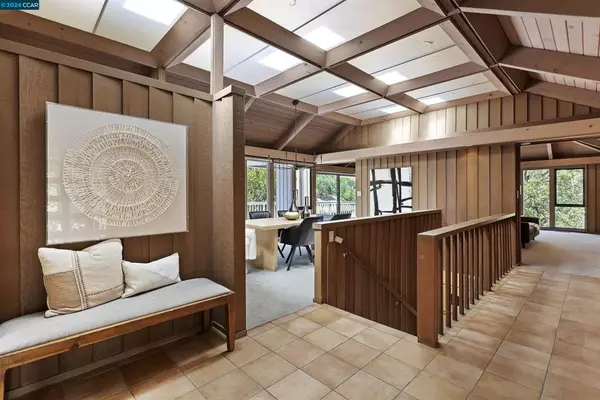$1,945,125
$1,995,000
2.5%For more information regarding the value of a property, please contact us for a free consultation.
5 Beds
4 Baths
3,571 SqFt
SOLD DATE : 10/17/2024
Key Details
Sold Price $1,945,125
Property Type Single Family Home
Sub Type Single Family Residence
Listing Status Sold
Purchase Type For Sale
Square Footage 3,571 sqft
Price per Sqft $544
Subdivision Sleepy Hollow
MLS Listing ID 41069546
Sold Date 10/17/24
Bedrooms 5
Full Baths 3
Half Baths 1
HOA Y/N No
Year Built 1968
Lot Size 1.960 Acres
Property Description
This spectacular property is crafted for both quiet privacy & for those who love to entertain. Nestled in the Sleepy Hollow neighborhood, the property includes a 4Bd/2.5Ba, approx. 2967 sq.ft. main home plus a 1Bd/1Ba, approx. 604 sq.ft. cottage. The main home has a mid-century modern flair of space & light. Exuding dramatic elegance with high ceilings, skylights & accent lighting, walls of windows & sliding glass doors open to a lovely yard of pool, patio, deck, gardens & gorgeous views of the Orinda hills. The level-in main floor includes the kitchen, family & living rooms, dining area, primary bedroom & bath, a half bath & large laundry room. Both family and living rooms have fireplaces. The attached two car garage has been converted to a work space. Either an elevator or stairs lead to 3 bedrooms and a full bath downstairs. One of the bedrooms is especially large, offering flexibility for a potential family/rec room or spacious office & has its own deck and entry. The private cottage on the other side of the pool, adds charm & provides a cozy retreat for guests, au pair or an inspiring space for creative endeavors. It has an eat-in kitchen & opens to a patio & small deck. Open house Sat 8/17, Sun 8/18 1 – 4pm. Slide show, drone: www.43bearridgerd.com
Location
State CA
County Contra Costa
Rooms
Other Rooms Guest House
Interior
Interior Features Breakfast Bar
Heating Forced Air
Cooling Central Air
Flooring Carpet, Tile
Fireplaces Type Family Room, Living Room, Wood Burning
Fireplace Yes
Appliance Washer
Exterior
Parking Features Other
Pool In Ground
View Y/N Yes
View Hills
Roof Type Shingle,Tar/Gravel
Accessibility Accessible Elevator Installed
Porch Deck
Attached Garage No
Private Pool No
Building
Lot Description Back Yard
Story Two
Entry Level Two
Sewer Public Sewer
Architectural Style Contemporary
Level or Stories Two
Additional Building Guest House
New Construction No
Others
Tax ID 2662300256
Acceptable Financing Cash, Conventional
Listing Terms Cash, Conventional
Financing Conventional
Read Less Info
Want to know what your home might be worth? Contact us for a FREE valuation!

Our team is ready to help you sell your home for the highest possible price ASAP

Bought with Meara Dunsmore • Village Associates Real Estate
"My job is to find and attract mastery-based agents to the office, protect the culture, and make sure everyone is happy! "
1610 R Street, Sacramento, California, 95811, United States






