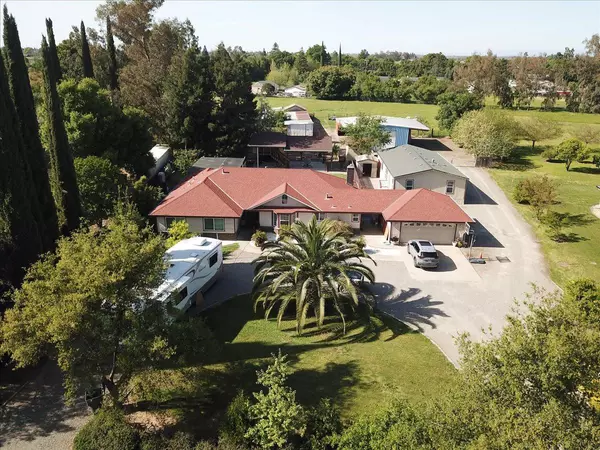$685,000
$699,970
2.1%For more information regarding the value of a property, please contact us for a free consultation.
3 Beds
3 Baths
2,189 SqFt
SOLD DATE : 10/14/2024
Key Details
Sold Price $685,000
Property Type Single Family Home
Sub Type Single Family Residence
Listing Status Sold
Purchase Type For Sale
Square Footage 2,189 sqft
Price per Sqft $312
MLS Listing ID 224014746
Sold Date 10/14/24
Bedrooms 3
Full Baths 2
HOA Y/N No
Originating Board MLS Metrolist
Year Built 1987
Lot Size 2.300 Acres
Acres 2.3
Property Description
PRIVATE ROAD HOME 2.3+ ACRES! SHOP & POOL! Don't miss out on your opportunity to own this amazing property. The main home is a 3 bedroom, 3 bath, 2189 sqft, with a carport and 484 sqft 2 car garage. ! this property is a perfect spot for your dreams to come true. in ground pool, you can have horses, goats, chickens etc. 40 x 26 metal workshop, imagination drums up. MANUFACTURED HOME PERSONAL PROPERTY is 28x48 aprox 1300 sqft with 2bed,2ba with a an enclosed porch area with washer and dryer area as well, and a carport,complete with individual utilities, . This flat all usable 2.3 acres is ready for you and all kinds of possibilities. Let your imagination run wild!! Inside the main house, beauty and functionality take center stage. The kitchen boasts Quartz countertops, Stainless steel appliances, and wood cabinets. The master suite offers a large walk-in closet, enhances the property's versatility. Outdoors, under ground swimming pool,The property's zoning as R-05 designates it as an animal property, with RV hookups available. Situated on a generous 2.3-acre plot, this property offers a peaceful country retreat within a short distance from city conveniences. So much to see here!
Location
State CA
County Yuba
Area 12501
Direction Griffith Ave left on Lago Rd
Rooms
Family Room Cathedral/Vaulted, View
Master Bathroom Tile, Tub w/Shower Over
Living Room Deck Attached, View
Dining Room Dining/Family Combo, Formal Area
Kitchen Quartz Counter
Interior
Interior Features Cathedral Ceiling, Open Beam Ceiling
Heating Central
Cooling Central
Flooring Carpet, Laminate, Tile
Fireplaces Number 1
Fireplaces Type Wood Burning
Window Features Dual Pane Full
Appliance Free Standing Gas Range, Free Standing Refrigerator, Compactor, Microwave
Laundry Hookups Only, Inside Area
Exterior
Exterior Feature BBQ Built-In
Parking Features RV Access, Garage Door Opener
Garage Spaces 2.0
Fence Back Yard
Pool Fenced
Utilities Available Electric, Natural Gas Connected
View Other
Roof Type Shingle,Composition
Topography Level,Trees Few
Street Surface Paved
Porch Back Porch, Covered Deck
Private Pool Yes
Building
Lot Description Dead End, Landscape Front
Story 1
Foundation Raised, Slab
Sewer Septic Connected, Septic System
Water Well
Architectural Style Contemporary
Schools
Elementary Schools Marysville Joint
Middle Schools Marysville Joint
High Schools Marysville Joint
School District Yuba
Others
Senior Community No
Tax ID 019-260-084-000
Special Listing Condition None
Pets Allowed Yes
Read Less Info
Want to know what your home might be worth? Contact us for a FREE valuation!

Our team is ready to help you sell your home for the highest possible price ASAP

Bought with Riverview Realty One
"My job is to find and attract mastery-based agents to the office, protect the culture, and make sure everyone is happy! "
1610 R Street, Sacramento, California, 95811, United States







