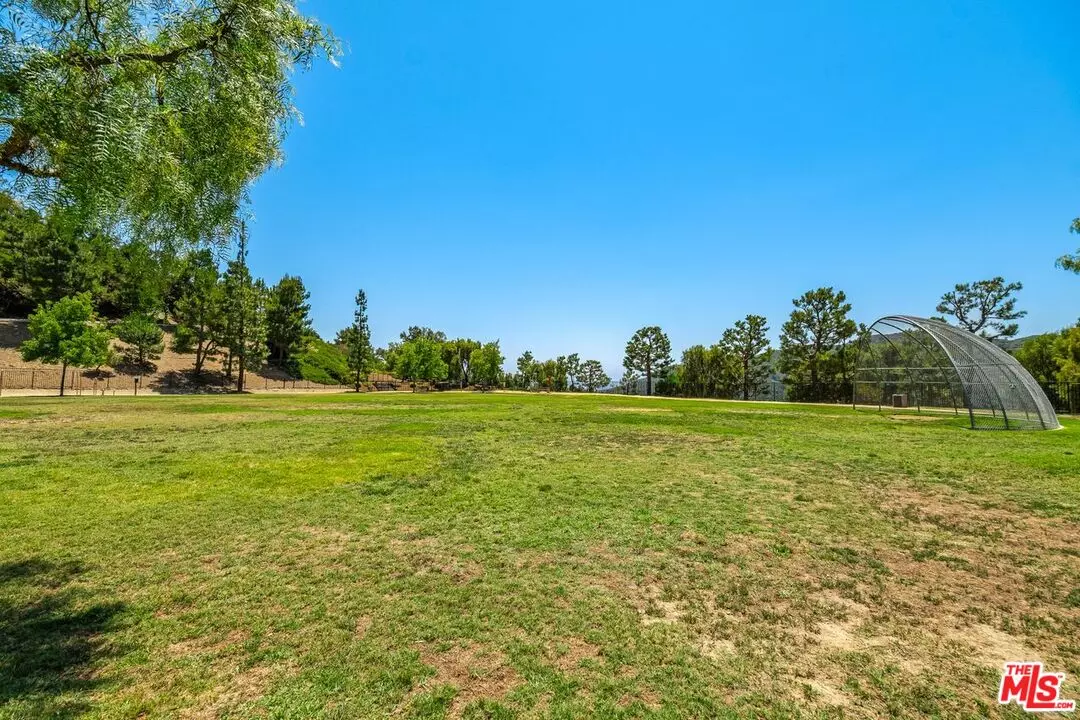$1,620,000
$1,649,000
1.8%For more information regarding the value of a property, please contact us for a free consultation.
3 Beds
3 Baths
2,081 SqFt
SOLD DATE : 10/09/2024
Key Details
Sold Price $1,620,000
Property Type Townhouse
Sub Type Townhouse
Listing Status Sold
Purchase Type For Sale
Square Footage 2,081 sqft
Price per Sqft $778
MLS Listing ID 24-416329
Sold Date 10/09/24
Style Contemporary Mediterranean
Bedrooms 3
Full Baths 2
Half Baths 1
Construction Status Updated/Remodeled
HOA Fees $654/mo
HOA Y/N Yes
Year Built 1979
Lot Size 9.189 Acres
Acres 9.1894
Property Description
Highly sought after remodeled 3 bedroom and 2.5 bathroom townhouse with all the bedrooms on the upper floor. This absolutely gorgeous townhouse has had the wall removed to create a spacious open floor plan. It features a living room with fireplace that opens onto an enclosed patio. There is a large dining area. The remodeled kitchen has Carrera marble countertops, custom cabinets, a Bosch range, microwave and dishwasher. There a GE Refrigerator with French doors and wine refrigerator, as well as a breakfast area and a large breakfast bar, plus mountain view from the kitchen window. The guest bathroom has a custom Italian stone vanity, marble floor and Venetian plastered walls. The primary bedroom features a vaulted ceiling, ceiling fan, fireplace, 2 walk-in closets and balcony. The beautiful primary bathroom has a quartz countertop, beautiful tiles, a large walk in shower with view and soaking tub. There is a good size 2nd bedroom with walk-in closet, a 3rd bedroom with ceiling fan, plus a remodeled bathroom with a combination shower and soaking tub. Other features include newer carpeting, water heater and air-conditioning. There are engineered hardwood floors, beautiful light fixtures, recessed lighting, a skylight, a two car private garage with custom cabinetry, extra refrigerator, washer and dryer. HOA Dues include water, trash and has earthquake insurance. There is a newly remodeled gym, updated pool, plus there is membership to the Highlands Park with off leash hours for your dog. Opportunity is knocking.
Location
State CA
County Los Angeles
Area Pacific Palisades
Building/Complex Name Michael Lane Villas
Zoning LARD3
Rooms
Dining Room 0
Interior
Heating Central
Cooling Central, Ceiling Fan
Flooring Engineered Hardwood, Carpet, Tile
Fireplaces Number 2
Fireplaces Type Living Room, Primary Bedroom
Equipment Built-Ins, Cable, Ceiling Fan, Dishwasher, Dryer, Washer, Refrigerator, Range/Oven, Microwave, Garbage Disposal, Water Line to Refrigerator
Laundry Garage
Exterior
Parking Features Garage - 2 Car, Direct Entrance, Side By Side, Private Garage
Garage Spaces 2.0
Pool Association Pool, Fenced
Amenities Available Assoc Pet Rules, Spa, Pool
View Y/N Yes
View Mountains, Tree Top
Roof Type Tile
Building
Story 3
Architectural Style Contemporary Mediterranean
Level or Stories Multi/Split
Construction Status Updated/Remodeled
Others
Special Listing Condition Standard
Pets Allowed Yes
Read Less Info
Want to know what your home might be worth? Contact us for a FREE valuation!

Our team is ready to help you sell your home for the highest possible price ASAP

The multiple listings information is provided by The MLSTM/CLAW from a copyrighted compilation of listings. The compilation of listings and each individual listing are ©2025 The MLSTM/CLAW. All Rights Reserved.
The information provided is for consumers' personal, non-commercial use and may not be used for any purpose other than to identify prospective properties consumers may be interested in purchasing. All properties are subject to prior sale or withdrawal. All information provided is deemed reliable but is not guaranteed accurate, and should be independently verified.
Bought with Compass
"My job is to find and attract mastery-based agents to the office, protect the culture, and make sure everyone is happy! "
1610 R Street, Sacramento, California, 95811, United States


