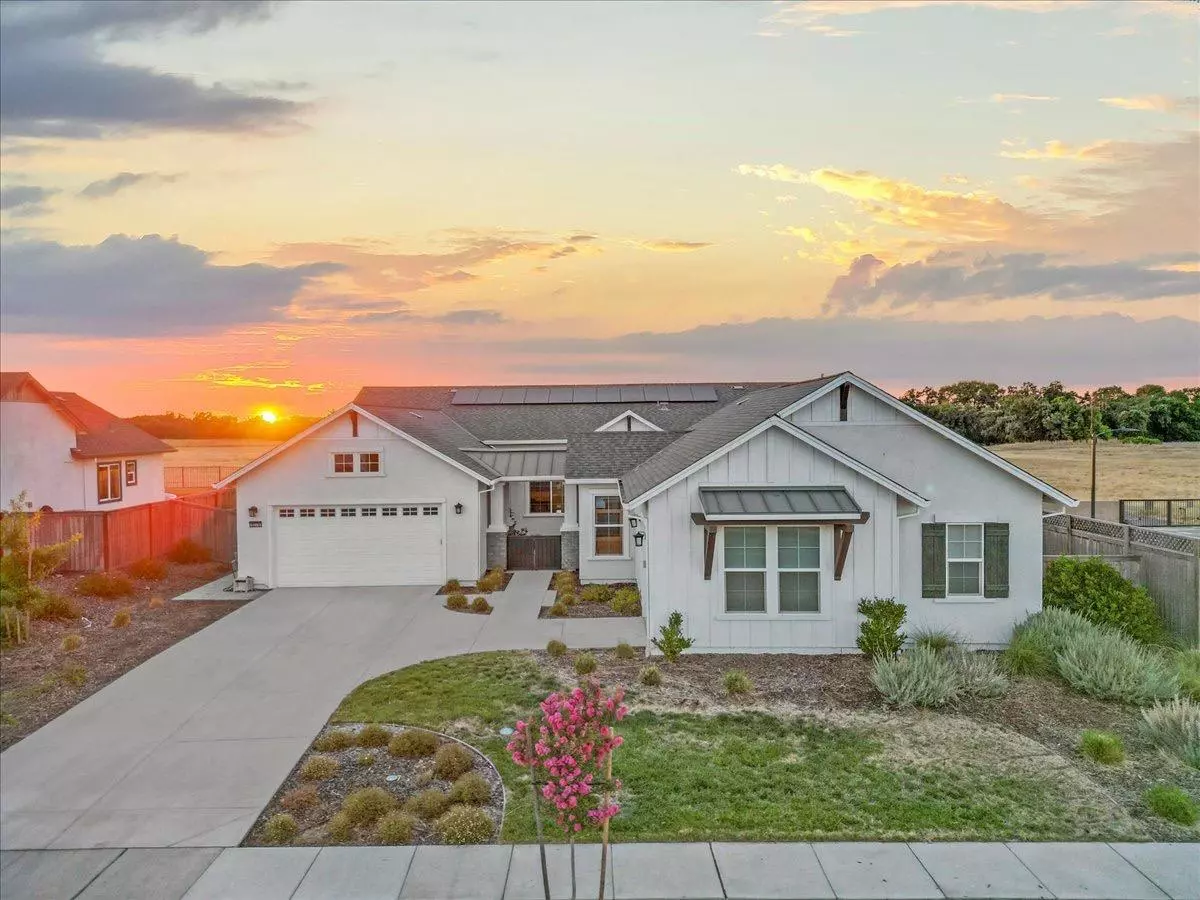$1,180,000
$1,200,000
1.7%For more information regarding the value of a property, please contact us for a free consultation.
4 Beds
4 Baths
3,680 SqFt
SOLD DATE : 10/03/2024
Key Details
Sold Price $1,180,000
Property Type Single Family Home
Sub Type Single Family Residence
Listing Status Sold
Purchase Type For Sale
Square Footage 3,680 sqft
Price per Sqft $320
Subdivision Homestead At Mason Trails
MLS Listing ID 224085198
Sold Date 10/03/24
Bedrooms 4
Full Baths 3
HOA Fees $95/mo
HOA Y/N Yes
Originating Board MLS Metrolist
Year Built 2022
Lot Size 0.319 Acres
Acres 0.3195
Property Description
Welcome to a masterpiece of luxury livinga stunning multi-family residence designed to offer unparalleled comfort, style, and sophistication. This elegant property seamlessly blends high-end amenities with thoughtful architectural details, creating an exceptional environment for families seeking both opulence and practicality. ONE OF A KIND! Custom built in 2022, this ranchette-style property is situated on premium corner .3 ACRE lot with SOLAR + tankless water heaters. Each residence boasts generous living spaces with open-concept layouts, floor-to-ceiling windows, and high end + energy efficient finishes. Enjoy expansive living rooms, gourmet kitchens w/ top-of-the-line appliances, quartz countertops, wine fridge, incredible walk-in pantry, & oversized island, PLUS installed exterior Everlights. This property has THE prime location of the 11 custom lots showcasing phenomenal sunsets and ambience in the home that cannot be found elsewhere. Step into your own private paradise as the backyard seamlessly opens to a picturesque private pasture. Enjoy serene views amongst your patio with built in fire-pit, outdoor kitchen, + bocce ball court perfect for family gatherings. Watch movies under the gazebo or listen to the fountain while soaking in the Jacuzzi tub! This is the one.
Location
State CA
County Placer
Area 12747
Direction PFE to Mason Trails to Bartlett Way to Mirabelle St.
Rooms
Master Bathroom Dual Flush Toilet, Soaking Tub, Walk-In Closet, Quartz
Master Bedroom Sitting Room, Walk-In Closet, Sitting Area
Living Room Cathedral/Vaulted, Great Room
Dining Room Dining Bar, Dining/Family Combo, Formal Area
Kitchen Breakfast Area, Pantry Closet, Quartz Counter, Island, Island w/Sink
Interior
Interior Features Cathedral Ceiling
Heating Electric, Fireplace(s)
Cooling Central, MultiUnits
Flooring Carpet, Vinyl
Fireplaces Number 1
Fireplaces Type Living Room, Electric
Window Features Dual Pane Full,Window Coverings,Window Screens
Appliance Free Standing Refrigerator, Gas Cook Top, Dishwasher, Microwave, Tankless Water Heater, ENERGY STAR Qualified Appliances, Free Standing Electric Oven, Wine Refrigerator
Laundry Dryer Included, Electric, Washer Included, Inside Area
Exterior
Exterior Feature BBQ Built-In, Fire Pit
Parking Features Garage Facing Front, Garage Facing Side
Garage Spaces 3.0
Fence Back Yard
Utilities Available Public, Solar
Amenities Available Playground, Trails
View Park, Pasture
Roof Type Composition
Porch Awning, Back Porch, Covered Patio
Private Pool No
Building
Lot Description Auto Sprinkler Front, Corner, Private, Grass Artificial, Landscape Back, Landscape Front, Low Maintenance
Story 1
Foundation Slab
Sewer Public Sewer
Water Public
Architectural Style Farmhouse
Level or Stories One
Schools
Elementary Schools Center Unified
Middle Schools Center Unified
High Schools Center Unified
School District Placer
Others
Senior Community No
Tax ID 023-430-011-000
Special Listing Condition None
Read Less Info
Want to know what your home might be worth? Contact us for a FREE valuation!

Our team is ready to help you sell your home for the highest possible price ASAP

Bought with Better Homes and Gardens RE
"My job is to find and attract mastery-based agents to the office, protect the culture, and make sure everyone is happy! "
1610 R Street, Sacramento, California, 95811, United States







