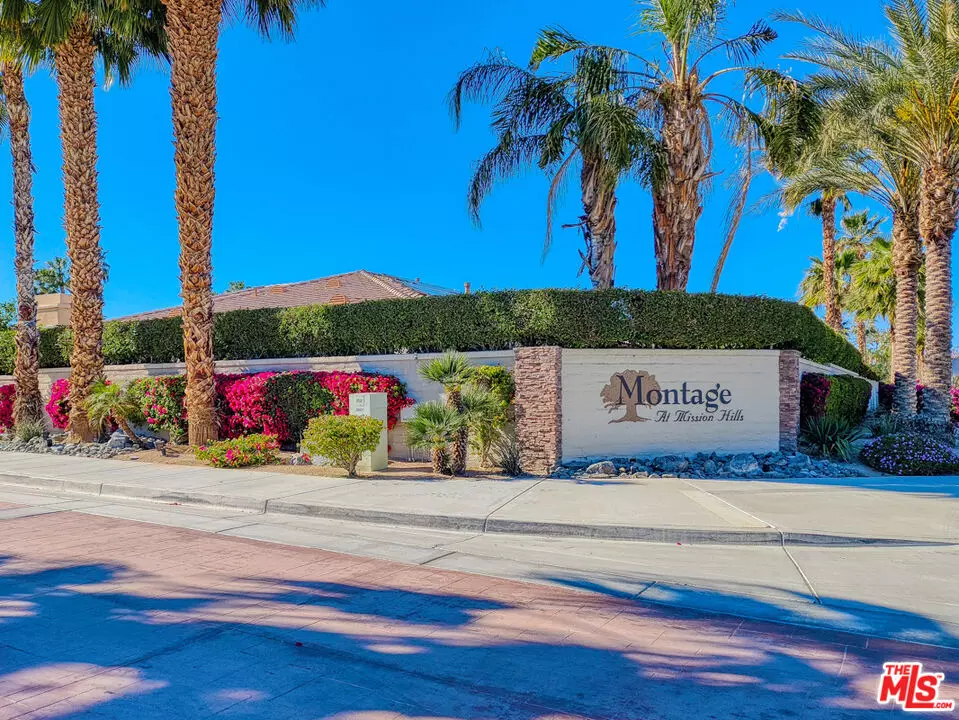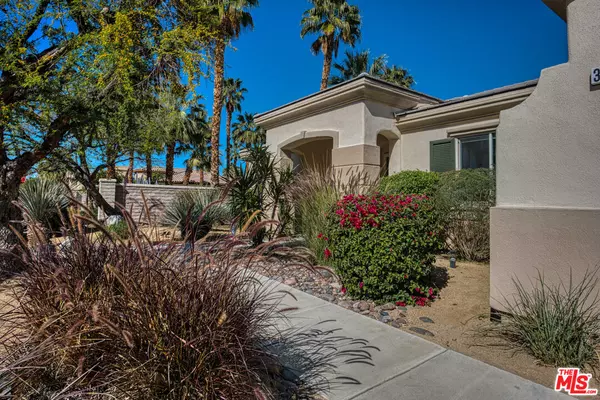$800,000
$799,000
0.1%For more information regarding the value of a property, please contact us for a free consultation.
3 Beds
2 Baths
2,130 SqFt
SOLD DATE : 09/30/2024
Key Details
Sold Price $800,000
Property Type Single Family Home
Listing Status Sold
Purchase Type For Sale
Square Footage 2,130 sqft
Price per Sqft $375
Subdivision Montage
MLS Listing ID 24-391619
Sold Date 09/30/24
Style Spanish
Bedrooms 3
Full Baths 1
Three Quarter Bath 1
HOA Fees $350/mo
HOA Y/N Yes
Year Built 2003
Lot Size 9,148 Sqft
Acres 0.21
Property Description
New Co-Ownership Opportunity: Welcome Home! Nestled within the prestigious Gated Community of Montage, at the juncture of Cathedral City and Rancho Mirage, awaits this immaculate 3 Bedroom, 2 Bath, 2130sf residence. As you approach, the meticulously maintained Desert-scaped Front Yard captivates, setting the tone for the impressive features within. Noteworthy is the unparalleled Privacy this home offers, with no immediate neighbors on either sidea rare gem in itself.Step inside to discover the inviting Open Floor Plan complemented by amenities such as the spacious Main Bedroom Suite with a sizable Walk-in Closet, Ceiling Fans in most areas, elegant Granite Slab Kitchen Countertops, Custom Window Treatments, a convenient Wet Bar, charming French Doors, a dedicated Laundry Room, and more.Venture outside to the Back Yard, a true Entertainer's Delight featuring a Covered Patio, alluring Sparkling Pool and Pour-over Spa, and enchanting Lush Tropical Landscapinga private oasis to unwind or entertain with flair.Don't miss the opportunity to experience this beautiful abode, a must-see on your list. Additionally, residents of Montage are privileged to enjoy a complimentary Social and Fitness Membership at the esteemed Mission Hills Country Club. Live luxuriously in this exceptional retreat!
Location
State CA
County Riverside
Area Cathedral City South
Rooms
Other Rooms None
Dining Room 0
Kitchen Granite Counters
Interior
Heating Forced Air
Cooling Air Conditioning, Central, Gas
Flooring Mixed, Vinyl Plank, Ceramic Tile
Fireplaces Number 1
Fireplaces Type Living Room, Gas
Equipment Alarm System, Cable, Ceiling Fan, Dishwasher, Gas Dryer Hookup, Dryer, Hood Fan, Intercom, Microwave, Range/Oven, Refrigerator, Washer, Water Line to Refrigerator, Water Filter, Ice Maker
Laundry Room
Exterior
Parking Features Attached, Garage - 2 Car
Garage Spaces 2.0
Fence Block
Pool Gunite, In Ground
Amenities Available Exercise Room
Waterfront Description None
View Y/N Yes
View Pool, Mountains
Roof Type Tile
Building
Story 1
Foundation Slab
Sewer In Connected and Paid
Water Public
Architectural Style Spanish
Level or Stories One
Structure Type Stucco
Others
Special Listing Condition Standard
Read Less Info
Want to know what your home might be worth? Contact us for a FREE valuation!

Our team is ready to help you sell your home for the highest possible price ASAP

The multiple listings information is provided by The MLSTM/CLAW from a copyrighted compilation of listings. The compilation of listings and each individual listing are ©2025 The MLSTM/CLAW. All Rights Reserved.
The information provided is for consumers' personal, non-commercial use and may not be used for any purpose other than to identify prospective properties consumers may be interested in purchasing. All properties are subject to prior sale or withdrawal. All information provided is deemed reliable but is not guaranteed accurate, and should be independently verified.
Bought with Compass
"My job is to find and attract mastery-based agents to the office, protect the culture, and make sure everyone is happy! "
1610 R Street, Sacramento, California, 95811, United States







