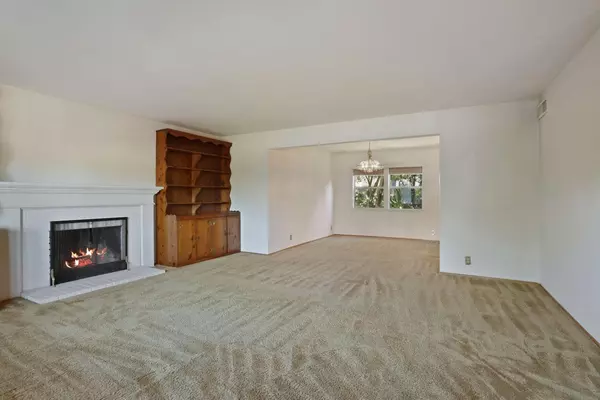$1,268,000
$1,050,000
20.8%For more information regarding the value of a property, please contact us for a free consultation.
4 Beds
3 Baths
2,096 SqFt
SOLD DATE : 09/30/2024
Key Details
Sold Price $1,268,000
Property Type Single Family Home
Sub Type Single Family Residence
Listing Status Sold
Purchase Type For Sale
Square Footage 2,096 sqft
Price per Sqft $604
MLS Listing ID 224092663
Sold Date 09/30/24
Bedrooms 4
Full Baths 3
HOA Y/N No
Originating Board MLS Metrolist
Year Built 1965
Lot Size 0.269 Acres
Acres 0.2686
Property Description
Discover this well-loved home that has been in the same family for 50+ years, spacious 4 bedroom and 3 full bath home located in the coveted Northgate Neighborhood. This original home has an excellent layout and sizable .268ac lot;(Sq footage and lot size provide by tax records). This home and property hold incredible potential. Nearby top-rated schools include Walnut Acres, Foothill Middle and Northgate High. Multiple shopping centers with grocery stores, restaurants gyms, banking are in easy access for all your needs. Walnut Creek hosts a large BART station and parking area within easy reach and the renown Heather Farms Recreational Area is just minutes away.
Location
State CA
County Contra Costa
Area Walnut Creek
Direction Ignacio Valley Road to Walnut Ave. Between Autumn Dr and Wiget Lane
Rooms
Family Room View
Master Bathroom Shower Stall(s), Quartz, Window
Master Bedroom Walk-In Closet, Sitting Area
Living Room View
Dining Room Dining/Living Combo
Kitchen Tile Counter
Interior
Interior Features Formal Entry
Heating Central, Fireplace(s), Natural Gas
Cooling Central
Flooring Carpet, Linoleum, Painted/Stained, Wood
Window Features Dual Pane Partial
Appliance Hood Over Range, Ice Maker, Dishwasher, Disposal, Plumbed For Ice Maker, Free Standing Electric Oven, Free Standing Electric Range
Laundry Washer/Dryer Stacked Included, In Garage
Exterior
Exterior Feature Covered Courtyard
Parking Features Attached, Garage Door Opener, Garage Facing Front
Garage Spaces 2.0
Fence Back Yard, Fenced, Wood, Full
Utilities Available Cable Available, Cable Connected, Underground Utilities, Internet Available, Natural Gas Connected
View City
Roof Type Tile
Topography Level
Street Surface Asphalt,Paved
Porch Covered Patio, Enclosed Patio
Private Pool No
Building
Lot Description Auto Sprinkler F&R, Curb(s)/Gutter(s), Garden, Landscape Back, Landscape Front, Low Maintenance
Story 2
Foundation ConcretePerimeter, Raised
Sewer Public Sewer
Water Public
Architectural Style Mid-Century
Level or Stories Two
Schools
Elementary Schools Mt. Diablo Unified
Middle Schools Mt. Diablo Unified
High Schools Mt. Diablo Unified
School District Contra Costa
Others
Senior Community No
Tax ID 139-231-001
Special Listing Condition Offer As Is, Successor Trustee Sale
Pets Allowed Yes, Cats OK, Dogs OK
Read Less Info
Want to know what your home might be worth? Contact us for a FREE valuation!

Our team is ready to help you sell your home for the highest possible price ASAP

Bought with RE/MAX Grupe Gold
"My job is to find and attract mastery-based agents to the office, protect the culture, and make sure everyone is happy! "
1610 R Street, Sacramento, California, 95811, United States







