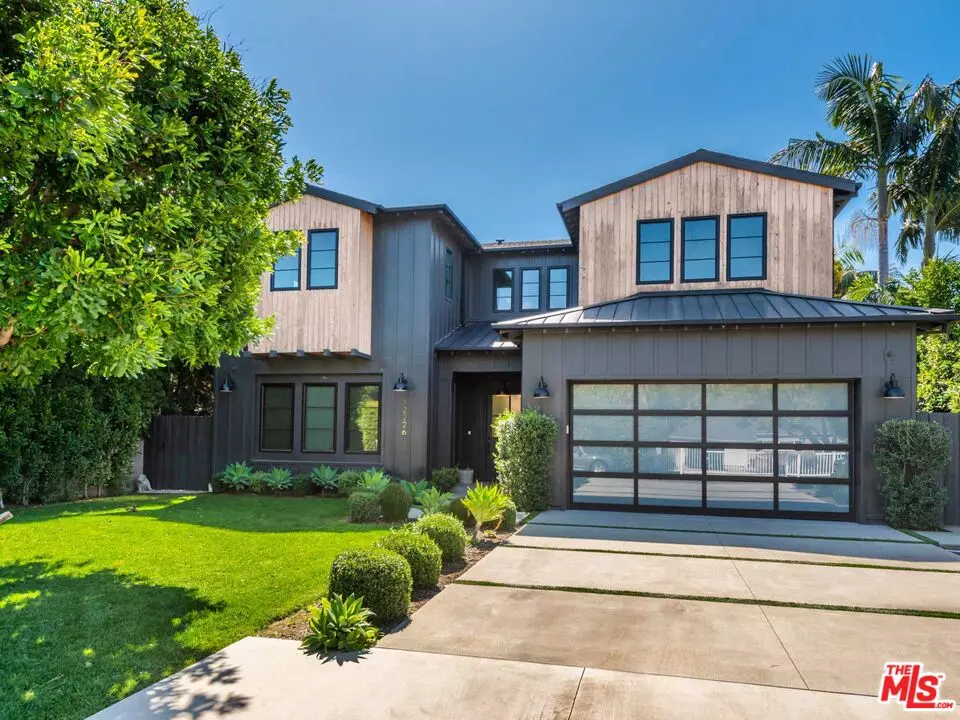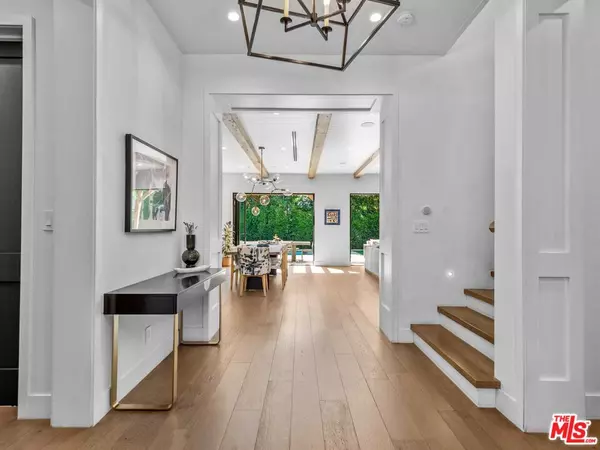$2,995,000
$2,995,000
For more information regarding the value of a property, please contact us for a free consultation.
4 Beds
5 Baths
3,532 SqFt
SOLD DATE : 09/19/2024
Key Details
Sold Price $2,995,000
Property Type Single Family Home
Sub Type Single Family Residence
Listing Status Sold
Purchase Type For Sale
Square Footage 3,532 sqft
Price per Sqft $847
MLS Listing ID 24-397747
Sold Date 09/19/24
Style Farm House
Bedrooms 4
Full Baths 5
HOA Y/N No
Year Built 2019
Lot Size 7,797 Sqft
Acres 0.179
Property Description
Welcome to this fabulous 2019 modern farmhouse, crafted by Core Homes and nestled in the coveted enclave of Valley Village. Boasting just over 3500 square feet of luxurious living space, this residence offers 4 bedrooms, 5 baths, and sits on a nearly 8,000 square foot lot. Step inside to discover designer details that infuse the home with chic, warm, and memorable character. The wonderful curb appeal sets the stage for what lies beyond, with a front barn door warmly welcoming you into the residence. Throughout the home, you'll find an abundance of built-ins, adding both charm and functionality to every corner. The heart of this magnificent residence beats within its open kitchen, dining, and family room concept, where a bright and spacious ambiance prevails. The large island stands as a centerpiece, inviting culinary creativity and social gatherings alike. With its seamless flow and ample space, complemented by an oversized pantry, the kitchen is the perfect haven meeting the needs of the most discerning chefs. Truly, it's the vibrant nucleus of daily life and shared moments in this exquisite home. The family room is adorned with bookshelves and features fireplaces surrounded by stylish tiles, creating a cozy ambiance for gatherings. Upstairs, a versatile flex space awaits, perfect for a kid's hangout, gym, or art studio, and even includes an upstairs genius bar for added convenience. Retreat to the primary suite, complete with a balcony, built-ins, dual closets, and a spa-like bath featuring a dual sink vanity, tub, and shower. The secondary bedrooms are spacious and comfortable, while an oversized laundry room adds practicality to daily living.Outside, the magic continues with a backyard oasis boasting water features, a covered patio, built-in BBQ, pool, spa, and mature landscaping. This enchanting space is perfect for hosting Sunday soirees or simply unwinding in style. Welcome home to a blend of modern luxury and timeless charm in the heart of Valley Village.
Location
State CA
County Los Angeles
Area Valley Village
Zoning LAR1
Rooms
Other Rooms None
Dining Room 0
Interior
Heating Central
Cooling Central
Flooring Mixed
Fireplaces Type Living Room, Master Bedroom
Equipment Barbeque, Built-Ins, Dishwasher, Dryer, Freezer, Range/Oven, Refrigerator
Laundry Room
Exterior
Parking Features Garage - 2 Car
Garage Spaces 2.0
Pool In Ground, Private
View Y/N No
View None
Building
Story 1
Architectural Style Farm House
Level or Stories Two
Others
Special Listing Condition Standard
Read Less Info
Want to know what your home might be worth? Contact us for a FREE valuation!

Our team is ready to help you sell your home for the highest possible price ASAP

The multiple listings information is provided by The MLSTM/CLAW from a copyrighted compilation of listings. The compilation of listings and each individual listing are ©2025 The MLSTM/CLAW. All Rights Reserved.
The information provided is for consumers' personal, non-commercial use and may not be used for any purpose other than to identify prospective properties consumers may be interested in purchasing. All properties are subject to prior sale or withdrawal. All information provided is deemed reliable but is not guaranteed accurate, and should be independently verified.
Bought with Compass
"My job is to find and attract mastery-based agents to the office, protect the culture, and make sure everyone is happy! "
1610 R Street, Sacramento, California, 95811, United States







