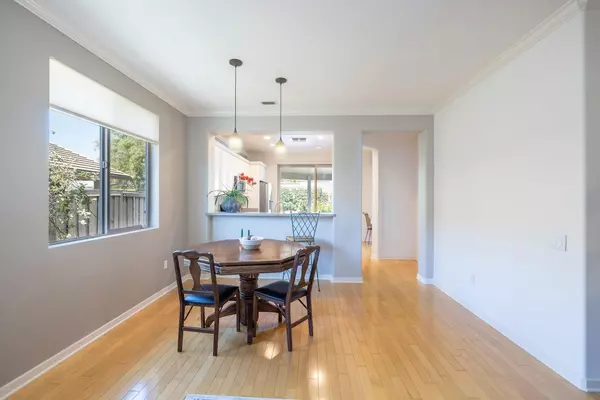$560,000
$575,000
2.6%For more information regarding the value of a property, please contact us for a free consultation.
2 Beds
2 Baths
1,361 SqFt
SOLD DATE : 09/13/2024
Key Details
Sold Price $560,000
Property Type Single Family Home
Sub Type Single Family Residence
Listing Status Sold
Purchase Type For Sale
Square Footage 1,361 sqft
Price per Sqft $411
Subdivision Sun City Lincoln Hills Village
MLS Listing ID 224066642
Sold Date 09/13/24
Bedrooms 2
Full Baths 2
HOA Fees $162/qua
HOA Y/N Yes
Originating Board MLS Metrolist
Year Built 2004
Lot Size 6,068 Sqft
Acres 0.1393
Lot Dimensions 129 X 52 X 122 X 44
Property Description
Discover your ideal home in Sun City Lincoln Hills! This beautifully maintained 3-bedroom (or 2-bedroom + office), 2-bath Madera home offers 1,361 sq ft of comfort and convenience. Enjoy fresh interior and exterior paint and new carpets. Highlights include crown molding, a premium Alumawood patio cover, and Leaf Filter gutters. The kitchen features instant hot/cold water, a 1-HP disposal, a 5-year-old Samsung fridge, and a 2-year-old microwave. Modern amenities include a Wi-Fi thermostat, UV ventilation, and a Wi-Fi garage opener. Relax in the master suite with a Kohler hydrotherapy tub and walk-in closet. The guest room has a Murphy bed, and the office can serve as a 3rd bedroom with custom built-ins. Recent upgrades include ceiling fans, LED lights, and a covered patio with a Wi-Fi switch. The landscaped yard has lighting and a refurbished pond. The garage offers $9,000 in storage. In the vibrant 55+ community, enjoy farmers' markets, local events, and easy access to McBean Park, shopping, and hospitals. With NO KITEC plumbing, this home is ready for you! MAKE AN OFFER.
Location
State CA
County Placer
Area 12206
Direction From Hwy 65 North take Twelve Bridges exit. Turn right onto Twelve Bridges Drive. Turn left onto Rossi Lane. Turn right onto Grand Pheasant Lane. Turn Right onto Blue Heron Loop. Destination is on your right.
Rooms
Master Bathroom Closet, Soaking Tub, Tub, Window
Master Bedroom Closet, Ground Floor, Walk-In Closet, Outside Access
Living Room Other
Dining Room Space in Kitchen, Dining/Living Combo
Kitchen Breakfast Area, Pantry Closet, Synthetic Counter
Interior
Heating Central, Natural Gas
Cooling Central
Flooring Carpet, Wood
Equipment Air Purifier
Window Features Dual Pane Full
Appliance Free Standing Gas Range, Dishwasher, Disposal, Microwave
Laundry Cabinets, Inside Room
Exterior
Parking Features Attached, Garage Facing Front
Garage Spaces 2.0
Fence Back Yard
Utilities Available Cable Connected, Public, Internet Available, Natural Gas Connected
Amenities Available Barbeque, Pool, Clubhouse, Exercise Court, Recreation Facilities, Exercise Room, Trails, Gym
Roof Type Tile
Topography Lot Grade Varies
Street Surface Asphalt
Accessibility AccessibleFullBath
Handicap Access AccessibleFullBath
Porch Covered Patio
Private Pool No
Building
Lot Description Auto Sprinkler Front, Auto Sprinkler Rear, Curb(s)/Gutter(s), Shape Regular, Street Lights
Story 1
Foundation Concrete, Slab
Sewer Sewer Connected & Paid, In & Connected
Water Water District, Public
Architectural Style Bungalow, Colonial, Ranch
Schools
Elementary Schools Western Placer
Middle Schools Western Placer
High Schools Western Placer
School District Placer
Others
Senior Community Yes
Restrictions Age Restrictions
Tax ID 336-170-013-000
Special Listing Condition None
Read Less Info
Want to know what your home might be worth? Contact us for a FREE valuation!

Our team is ready to help you sell your home for the highest possible price ASAP

Bought with Realty One Group Complete
"My job is to find and attract mastery-based agents to the office, protect the culture, and make sure everyone is happy! "
1610 R Street, Sacramento, California, 95811, United States







