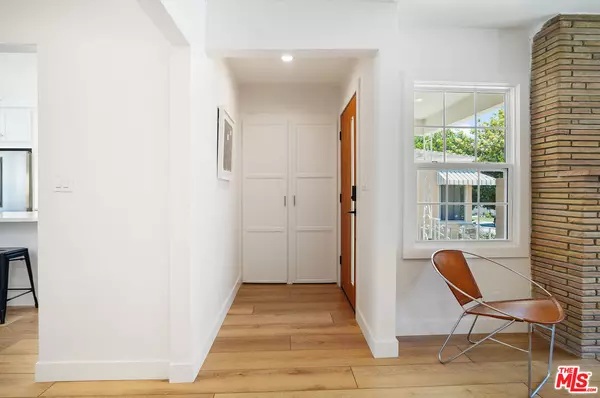$1,480,000
$1,445,000
2.4%For more information regarding the value of a property, please contact us for a free consultation.
3 Beds
3 Baths
1,875 SqFt
SOLD DATE : 09/03/2024
Key Details
Sold Price $1,480,000
Property Type Single Family Home
Sub Type Single Family Residence
Listing Status Sold
Purchase Type For Sale
Square Footage 1,875 sqft
Price per Sqft $789
MLS Listing ID 24-418293
Sold Date 09/03/24
Style Mid-Century
Bedrooms 3
Full Baths 2
Half Baths 1
Construction Status Updated/Remodeled
HOA Y/N No
Year Built 1947
Lot Size 7,093 Sqft
Acres 0.1628
Property Description
Completely renovated in 2023, this turn key 3-bedroom 2-bath single level home features an open floor plan that seamlessly blends modern elegance with luxury living in the highly sought after neighborhood of La Tijera Village. Enter through the mahogany front door and notice the gorgeous wide plank luxury vinyl flooring which runs throughout the home. A beautiful bay window illuminates the interior with natural light and a grand stacked-stone fireplace highlights the living room. The spacious primary bedroom features double wide sliding glass doors opening to a terrace and a spa-like bath with granite mosaic tile and rain shower. The chef's kitchen is equipped with stainless steel appliances, a generous island, and breakfast area where a charming Dutch door leads to the large backyard. Not just beautiful to look at, this home's many substantial features include a new roof, new HVAC system, new flooring, new electrical wiring including recessed lighting, security lights, outdoor outlets, and two new 200 amp electrical panels, with one ready for a future ADU, as well as all new copper and ABS plumbing throughout the home, ensuring peace of mind. In addition, there is a permitted bonus playroom with bathroom behind the detached two-car garage. There is also a 240-volt EV outlet by a driveway for convenience.
Location
State CA
County Los Angeles
Area North Inglewood
Zoning INR1YY
Rooms
Other Rooms Other
Dining Room 0
Kitchen Gourmet Kitchen, Quartz Counters, Remodeled, Island
Interior
Interior Features Recessed Lighting, Turnkey
Heating Central
Cooling Air Conditioning
Flooring Laminate
Fireplaces Number 1
Fireplaces Type Living Room, Gas and Wood
Equipment Dishwasher, Dryer, Freezer, Garbage Disposal, Gas Dryer Hookup, Hood Fan, Ice Maker, Microwave, Range/Oven, Gas Or Electric Dryer Hookup, Refrigerator, Stackable W/D Hookup, Vented Exhaust Fan, Washer, Water Filter
Laundry Inside, Laundry Closet Stacked
Exterior
Parking Features Garage - 2 Car, Driveway, Electric Vehicle Charging Station(s), Driveway Gate
Garage Spaces 4.0
Pool None
View Y/N No
View None
Roof Type Asphalt
Building
Story 1
Water District
Architectural Style Mid-Century
Level or Stories One
Structure Type Stucco
Construction Status Updated/Remodeled
Others
Special Listing Condition Standard
Read Less Info
Want to know what your home might be worth? Contact us for a FREE valuation!

Our team is ready to help you sell your home for the highest possible price ASAP

The multiple listings information is provided by The MLSTM/CLAW from a copyrighted compilation of listings. The compilation of listings and each individual listing are ©2025 The MLSTM/CLAW. All Rights Reserved.
The information provided is for consumers' personal, non-commercial use and may not be used for any purpose other than to identify prospective properties consumers may be interested in purchasing. All properties are subject to prior sale or withdrawal. All information provided is deemed reliable but is not guaranteed accurate, and should be independently verified.
Bought with Compass
"My job is to find and attract mastery-based agents to the office, protect the culture, and make sure everyone is happy! "
1610 R Street, Sacramento, California, 95811, United States







