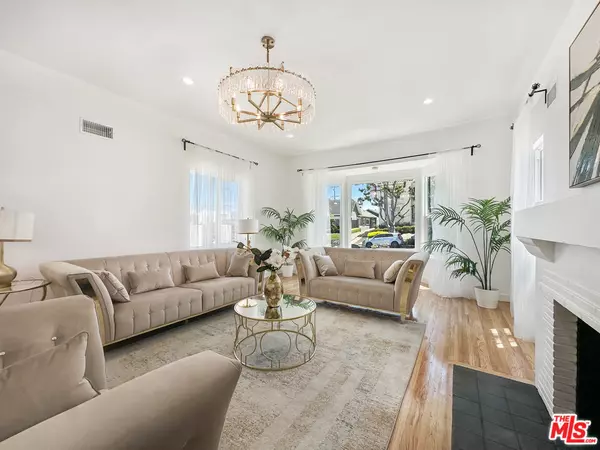$1,285,000
$1,299,999
1.2%For more information regarding the value of a property, please contact us for a free consultation.
3 Beds
3 Baths
1,607 SqFt
SOLD DATE : 08/29/2024
Key Details
Sold Price $1,285,000
Property Type Single Family Home
Sub Type Single Family Residence
Listing Status Sold
Purchase Type For Sale
Square Footage 1,607 sqft
Price per Sqft $799
MLS Listing ID 24-421409
Sold Date 08/29/24
Style Spanish
Bedrooms 3
Full Baths 3
HOA Y/N No
Year Built 1936
Lot Size 6,744 Sqft
Acres 0.1548
Property Description
Welcome to this one of a kind meticulously reimagined Spanish style residence circa, 1936. Situated on an oversized 6744 sf lot and one of the most desirable streets in the area, just blocks away from the iconic Averill Park. This two-story home offers a generous 1607sf with 3bd3ba, plus a bonus permitted detached 700sf recreation room attached to the garage (potential ADU conversion). This residence has loads of original charm complimented with modern elegance and exquisite curb appeal. The exterior has been finished with new stucco, drought tolerant landscaping, and a beautifully tiled travertine walkway and front courtyard. Upon entry, you will step down into the spacious living room featuring a bay window, decorative fireplace, elegant chandelier, gleaming original hardwood floors, and tons of natural light. Formal dining room with built-in sideboard and mini wine refrigerator for effortless entertaining. Spacious Kitchen complete with brand new Samsung Bespoke appliances, quartz countertops, full wall backsplash, waterfall edge, two-tone cabinetry, and spectacular views. Recent upgrades include electrical, plumbing, hvac, dual pane windows, sewer line, stucco, tankless water heater, and roof. Spacious primary bedroom with luxurious ensuite bathroom, walk in closet, and tranquil views of the Harbor. This homes most interesting feature is the bonus detached 700 sf recreation room featuring an architectural open beam high ceiling, wall sconces, laminate flooring, and French doors that lead to the beautifully lush landscaped flat back yard perfect for entertaining. There is a two-car detached finished garage with an automatic garage door and extra long driveway that can easily fit 4 cars. Come see while its available!
Location
State CA
County Los Angeles
Area Vista Del Oro
Zoning LAR1
Rooms
Other Rooms Accessory Bldgs
Dining Room 0
Interior
Heating Central
Cooling Central
Flooring Hardwood
Fireplaces Type Decorative
Equipment Garbage Disposal, Dishwasher, Gas Dryer Hookup, Washer, Refrigerator, Range/Oven, Microwave
Laundry Inside, Laundry Area
Exterior
Parking Features Driveway, Garage Is Detached, Garage - 2 Car
Garage Spaces 2.0
Pool None
View Y/N Yes
View Harbor, City, Tree Top, Skyline
Building
Story 2
Architectural Style Spanish
Level or Stories Two
Others
Special Listing Condition Standard
Read Less Info
Want to know what your home might be worth? Contact us for a FREE valuation!

Our team is ready to help you sell your home for the highest possible price ASAP

The multiple listings information is provided by The MLSTM/CLAW from a copyrighted compilation of listings. The compilation of listings and each individual listing are ©2025 The MLSTM/CLAW. All Rights Reserved.
The information provided is for consumers' personal, non-commercial use and may not be used for any purpose other than to identify prospective properties consumers may be interested in purchasing. All properties are subject to prior sale or withdrawal. All information provided is deemed reliable but is not guaranteed accurate, and should be independently verified.
Bought with Keller and Associates Realty/P
"My job is to find and attract mastery-based agents to the office, protect the culture, and make sure everyone is happy! "
1610 R Street, Sacramento, California, 95811, United States







