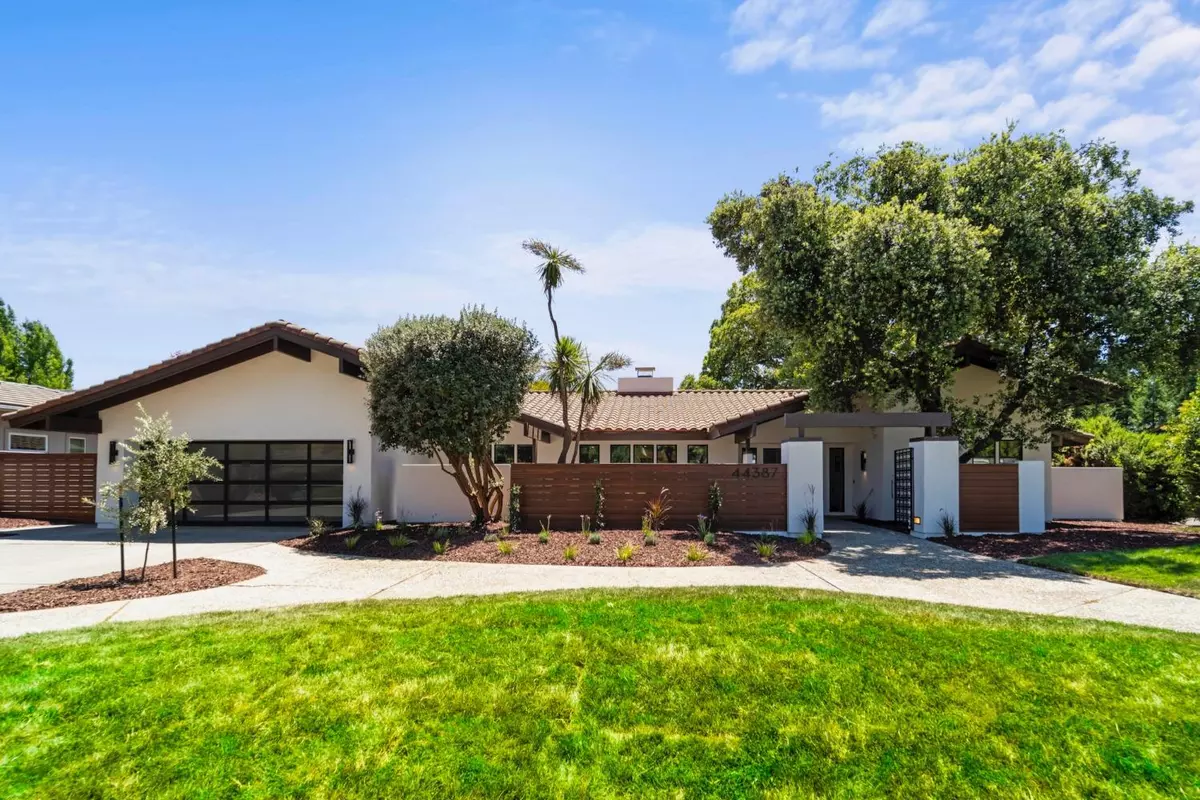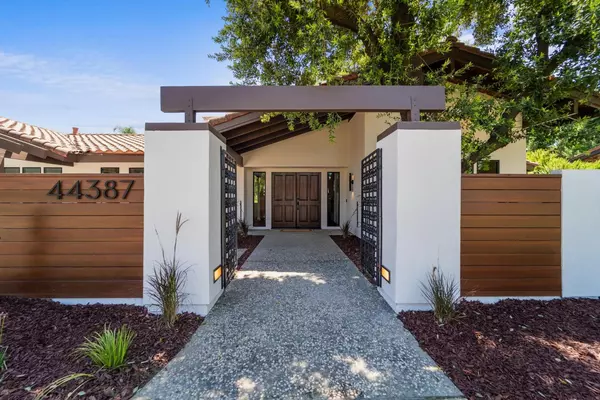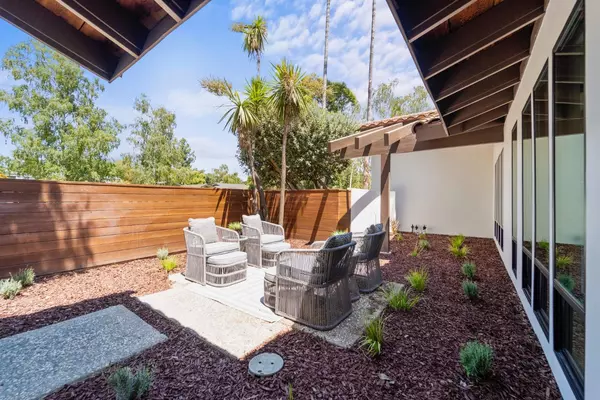$2,000,000
$1,975,000
1.3%For more information regarding the value of a property, please contact us for a free consultation.
4 Beds
3 Baths
2,790 SqFt
SOLD DATE : 08/28/2024
Key Details
Sold Price $2,000,000
Property Type Single Family Home
Sub Type Single Family Residence
Listing Status Sold
Purchase Type For Sale
Square Footage 2,790 sqft
Price per Sqft $716
MLS Listing ID 224084622
Sold Date 08/28/24
Bedrooms 4
Full Baths 3
HOA Fees $25/mo
HOA Y/N Yes
Originating Board MLS Metrolist
Year Built 1974
Lot Size 0.484 Acres
Acres 0.4843
Property Description
Modern Spanish Luxury steps away from El Macero Country Club! This architectural gem underwent a complete interior and exterior transformation by J. Hill Construction and By Design Studios in 2024. Turn key and move-in-ready, come see this spectacular 4 bed/3 full bath golf front estate w/ large home office/gym across 2,790 sq ft of single story paradise. Buyers will love *ALL NEW* windows, sliding doors, wide-plank hardwood flooring, custom cabinetry, Calacatta quartz countertops, porcelain tile showers, Level 5 drywall finish, dual-zone HVAC systems, exquisite fixtures, privacy fencing, and countless luxury details to appreciate in person. Designed for entertaining, the Chef's kitchen comes equipped with top of the line Wolf, Sub-Zero, and Miele appliances and an oversized island overlooking the family room's gorgeous wood burning fireplace and expansive skylight. The laundry/mudroom offers dreamy built-ins, utility sink, and LG ultra-capacity washer/dryer set. Host the last BBQ of summer in the magnificent backyard on a 1/2 acre interior lot framed by California redwoods and fruit trees. Plenty of space for a pool, sport court, and ADU! Experience the ultimate in luxury and lifestyle when you tour this Modern Spanish Retreat in California's vibrant college town.
Location
State CA
County Yolo
Area 11405
Direction From the El Macero entrance closest to 1-80, turn left on N El Macero Drive, right on Country Club Dr, right on Clubhouse Drive and stay to your right, driving past the Clubhouse. Property will be on your left hand side. From the El Macero entrance closest to Montgomery Ave, turn right on S El Macero Drive and left on Clubhouse Drive. Property will be on your right hand side.
Rooms
Master Bathroom Bidet, Double Sinks, Sitting Area, Tile, Multiple Shower Heads, Quartz, Window
Master Bedroom Closet, Ground Floor, Walk-In Closet, Outside Access
Living Room Open Beam Ceiling
Dining Room Dining/Living Combo
Kitchen Quartz Counter, Island
Interior
Interior Features Skylight(s), Open Beam Ceiling
Heating Gas
Cooling Ceiling Fan(s), Central, Whole House Fan, MultiUnits, MultiZone
Flooring Tile, Wood
Fireplaces Number 1
Fireplaces Type Living Room, Wood Burning
Window Features Caulked/Sealed,Dual Pane Full,Window Screens
Appliance Built-In Freezer, Built-In Gas Oven, Built-In Gas Range, Gas Water Heater, Built-In Refrigerator, Hood Over Range, Ice Maker, Dishwasher, Disposal, Microwave, Double Oven
Laundry Cabinets, Dryer Included, Sink, Electric, Washer Included
Exterior
Exterior Feature Entry Gate
Parking Features 24'+ Deep Garage, Attached, Garage Door Opener, Garage Facing Front
Garage Spaces 2.0
Fence Back Yard, Wood, Front Yard
Utilities Available Public
Amenities Available Other
View Golf Course
Roof Type Spanish Tile
Private Pool No
Building
Lot Description Close to Clubhouse, Landscape Back, Landscape Front
Story 1
Foundation Slab
Sewer Sewer Connected, Sewer in Street, Public Sewer
Water Public
Architectural Style Modern/High Tech, Contemporary, Spanish
Level or Stories One
Schools
Elementary Schools Davis Unified
Middle Schools Davis Unified
High Schools Davis Unified
School District Yolo
Others
Senior Community No
Tax ID 068-183-004-000
Special Listing Condition None
Read Less Info
Want to know what your home might be worth? Contact us for a FREE valuation!

Our team is ready to help you sell your home for the highest possible price ASAP

Bought with House Real Estate
"My job is to find and attract mastery-based agents to the office, protect the culture, and make sure everyone is happy! "
1610 R Street, Sacramento, California, 95811, United States







