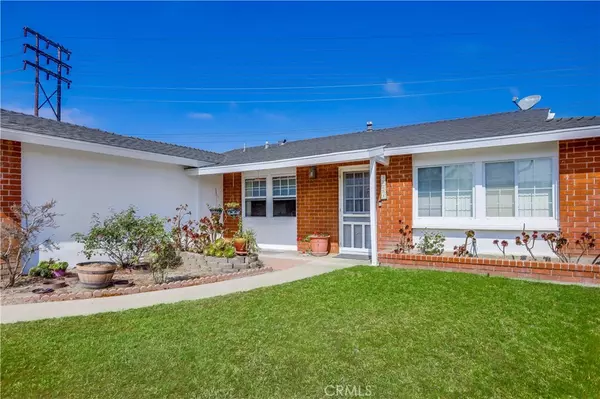$1,125,000
$1,125,000
For more information regarding the value of a property, please contact us for a free consultation.
4 Beds
3 Baths
2,070 SqFt
SOLD DATE : 08/26/2024
Key Details
Sold Price $1,125,000
Property Type Single Family Home
Sub Type Single Family Residence
Listing Status Sold
Purchase Type For Sale
Square Footage 2,070 sqft
Price per Sqft $543
Subdivision Grove At The Park
MLS Listing ID PW24134546
Sold Date 08/26/24
Bedrooms 4
Full Baths 2
Half Baths 1
HOA Y/N No
Year Built 1957
Lot Size 0.289 Acres
Property Description
Welcome to this charming 4-bedroom, 2.5-bath home built in 1957 and situated at the end of a cul-de-sac street. Boasting exceptional curb appeal and spanning 2,070 square feet of living space on a generous 12,600 square foot lot, this property offers ample room to flourish. Upon entering, you'll be greeted by the timeless elegance of hardwood parquet flooring and a striking brick and stone accent wall between the living and dining rooms that adds character and warmth to the home. The living areas and bedrooms are adorned with ceiling fans, ensuring comfort year-round, while paid off solar panels contribute to energy efficiency. A fully permitted addition has transformed this residence with an expansive family room, a versatile den /office space, an additional full bathroom that is accessible from both the master bedroom and the hallway and a master bedroom walk in closet. Further enhancing the home is a generously sized room designed for flexible use, currently used as a laundry room but suitable for various non-living purposes such as a workshop or craft room. Several of the bedrooms offer sliding doors that lead out to the backyard oasis, creating a seamless indoor-outdoor living experience. Step outside onto the large patio, perfect for entertaining or relaxing amidst the lush surroundings. The expansive backyard is adorned with numerous fruit trees, providing a delightful backdrop and potential for gardening enthusiasts. With the sizable lot, there is potential to add an Accessory Dwelling Unit (ADU), offering flexibility and additional space for extended family or rental income. Don't miss the opportunity to make this delightful property your new home. Schedule your showing today and envision the endless possibilities that await.
Location
State CA
County Orange
Area 62 - Garden Grove N Of Chapman, W Of Euclid
Rooms
Other Rooms Storage
Main Level Bedrooms 4
Interior
Interior Features Ceiling Fan(s), Separate/Formal Dining Room, Tile Counters, Multiple Primary Suites, Primary Suite
Heating Wall Furnace
Cooling None
Flooring Carpet, Laminate, Vinyl, Wood
Fireplaces Type None
Fireplace No
Appliance Double Oven, Dishwasher, Gas Oven, Gas Range, Microwave, Refrigerator
Laundry Inside
Exterior
Parking Features Driveway, Garage, Public, On Street
Garage Spaces 2.0
Garage Description 2.0
Fence Block, Wood
Pool None
Community Features Curbs, Street Lights, Sidewalks
View Y/N Yes
View City Lights, Neighborhood
Roof Type Composition
Accessibility Safe Emergency Egress from Home
Porch Open, Patio
Attached Garage Yes
Total Parking Spaces 2
Private Pool No
Building
Lot Description Back Yard, Cul-De-Sac, Front Yard
Story 1
Entry Level One
Foundation Slab
Sewer Public Sewer
Water Public
Level or Stories One
Additional Building Storage
New Construction No
Schools
Elementary Schools Gilbert
Middle Schools Alamitos
High Schools Rancho Alamitos
School District Garden Grove Unified
Others
Senior Community No
Tax ID 13222105
Security Features Carbon Monoxide Detector(s),Smoke Detector(s)
Acceptable Financing Cash, Conventional, Contract
Listing Terms Cash, Conventional, Contract
Financing Conventional
Special Listing Condition Standard
Read Less Info
Want to know what your home might be worth? Contact us for a FREE valuation!

Our team is ready to help you sell your home for the highest possible price ASAP

Bought with Elizabeth Do • Keller Williams Realty
"My job is to find and attract mastery-based agents to the office, protect the culture, and make sure everyone is happy! "
1610 R Street, Sacramento, California, 95811, United States







