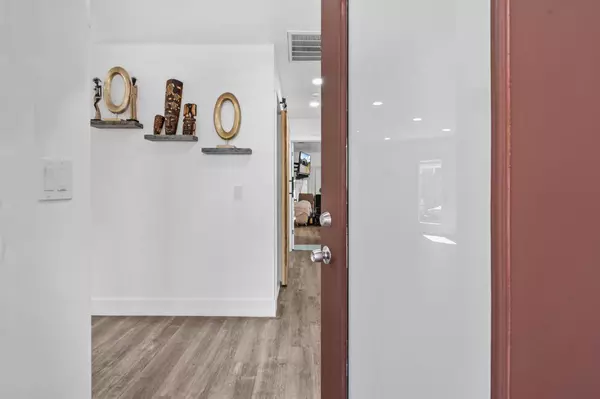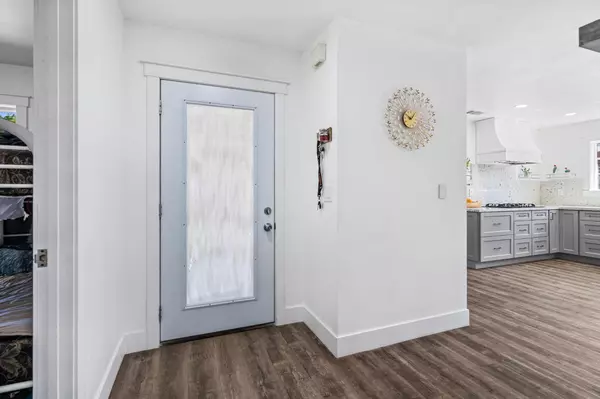$485,000
$475,000
2.1%For more information regarding the value of a property, please contact us for a free consultation.
3 Beds
2 Baths
1,812 SqFt
SOLD DATE : 08/26/2024
Key Details
Sold Price $485,000
Property Type Multi-Family
Sub Type 2 Houses on Lot
Listing Status Sold
Purchase Type For Sale
Square Footage 1,812 sqft
Price per Sqft $267
MLS Listing ID 224059673
Sold Date 08/26/24
Bedrooms 3
Full Baths 2
HOA Y/N No
Originating Board MLS Metrolist
Year Built 1988
Lot Size 9,296 Sqft
Acres 0.2134
Property Description
Welcome to this elegant, updated home featuring 3 bedrooms and 2 baths. The spacious open kitchen, devoid of an island, seamlessly connects to the living area, offering an inviting space for family gatherings and entertaining. The main suite boasts a luxurious en-suite bath, while the additional bedrooms provide ample space for family or guests. The property includes a separate duplex unit, enhancing its versatility. One side of the duplex is fully finished, offering a comfortable 1-bedroom, 1-bath living space perfect for visiting guests or tenants. The second side is a blank canvas, ready for your personal touches and creative vision. This additional unit provides excellent potential for rental income or extended family accommodations. The property combines modern amenities with timeless elegance, making it an ideal investment for those seeking both a comfortable home and a source of additional income. Don't miss the opportunity to own this unique property that offers both elegance and potential.
Location
State CA
County San Joaquin
Area 20801
Direction Madrid Dr to Juliet Rd
Rooms
Guest Accommodations No
Master Bathroom Shower Stall(s), Soaking Tub
Master Bedroom Outside Access
Living Room Other
Dining Room Dining/Living Combo
Kitchen Breakfast Area
Interior
Heating Central
Cooling Ceiling Fan(s), Central
Flooring Vinyl
Fireplaces Number 1
Fireplaces Type Brick, Living Room, Wood Burning
Appliance Gas Cook Top, Dishwasher, Electric Cook Top, See Remarks
Laundry Inside Area
Exterior
Parking Features RV Access, Garage Facing Front
Garage Spaces 2.0
Fence Wood
Utilities Available Public
View Other
Roof Type Composition
Topography Level
Street Surface Paved
Private Pool No
Building
Lot Description Shape Regular
Story 1
Foundation Concrete, Slab
Sewer In & Connected
Water Public
Architectural Style Traditional
Schools
Elementary Schools Stockton Unified
Middle Schools Stockton Unified
High Schools Stockton Unified
School District San Joaquin
Others
Senior Community No
Tax ID 173-360-52
Special Listing Condition None
Read Less Info
Want to know what your home might be worth? Contact us for a FREE valuation!

Our team is ready to help you sell your home for the highest possible price ASAP

Bought with CV and Associates
"My job is to find and attract mastery-based agents to the office, protect the culture, and make sure everyone is happy! "
1610 R Street, Sacramento, California, 95811, United States







