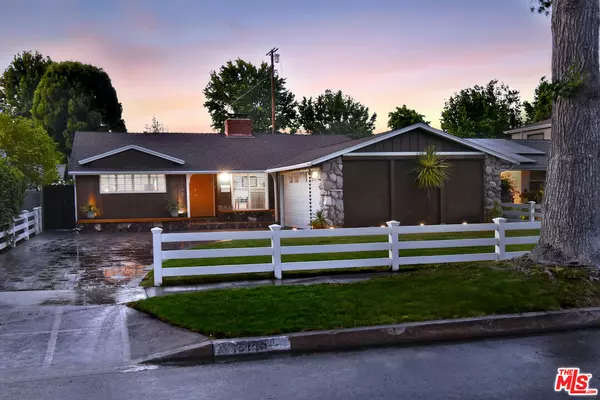$1,609,000
$1,599,000
0.6%For more information regarding the value of a property, please contact us for a free consultation.
3 Beds
3 Baths
2,025 SqFt
SOLD DATE : 08/21/2024
Key Details
Sold Price $1,609,000
Property Type Single Family Home
Sub Type Single Family Residence
Listing Status Sold
Purchase Type For Sale
Square Footage 2,025 sqft
Price per Sqft $794
MLS Listing ID 24-405131
Sold Date 08/21/24
Style Mid-Century
Bedrooms 3
Full Baths 1
Half Baths 1
Three Quarter Bath 1
HOA Y/N No
Year Built 1951
Lot Size 7,449 Sqft
Acres 0.1701
Property Description
Welcome to this charming 3-bed, 3 bath, William Mellenthin Mid-Century Ranch, nestled in the coveted North Hidden Woods enclave. Beyond the classic white picket fence and manicured landscaping, the home boasts a spacious 2,025 square feet on a 7,449 square foot lot with pool. As you step inside, you'll be greeted by gleaming oak hardwood floors and an impressive living and dining great room featuring open beamed high ceilings with skylights, a rock fireplace, and floor-to-ceiling sliding doors that seamlessly blend indoor and outdoor living. The versatile den, complete with a used brick fireplace and detailed molding, offers endless possibilities as an office or playroom. The kitchen exudes irresistible charm with original counters and cabinets, a cozy banquette, and a spacious laundry room with ample storage. The primary retreat features high open beamed ceilings, a bath, and sliding doors leading to the serene grounds, while two additional spacious bedrooms share a super clean hall bath. Step outside to discover a covered outdoor living room, perfect for alfresco dining or lounging by the sparkling pool, surrounded by beautifully landscaped grounds. Located in a prime Sherman Oaks location with easy access to shops, dining, Sportsman's Landing, and more, this home offers the perfect blend of comfort and convenience. Don't miss the opportunity to make 13154 Weddington Street your new haven!
Location
State CA
County Los Angeles
Area Sherman Oaks
Zoning LAR1
Rooms
Family Room 1
Other Rooms None
Dining Room 0
Interior
Heating Central
Cooling Central
Flooring Hardwood, Mixed, Other, Tile
Fireplaces Type Living Room, Den
Equipment Dishwasher, Garbage Disposal, Gas Or Electric Dryer Hookup, Range/Oven, Refrigerator
Laundry Inside, Laundry Area
Exterior
Parking Features Driveway - Brick, Garage - 2 Car, Private Garage, Workshop, Parking for Guests - Onsite, Parking for Guests
Garage Spaces 2.0
Pool In Ground
View Y/N No
View None
Building
Story 1
Architectural Style Mid-Century
Level or Stories One
Others
Special Listing Condition Standard
Read Less Info
Want to know what your home might be worth? Contact us for a FREE valuation!

Our team is ready to help you sell your home for the highest possible price ASAP

The multiple listings information is provided by The MLSTM/CLAW from a copyrighted compilation of listings. The compilation of listings and each individual listing are ©2025 The MLSTM/CLAW. All Rights Reserved.
The information provided is for consumers' personal, non-commercial use and may not be used for any purpose other than to identify prospective properties consumers may be interested in purchasing. All properties are subject to prior sale or withdrawal. All information provided is deemed reliable but is not guaranteed accurate, and should be independently verified.
Bought with Compass
"My job is to find and attract mastery-based agents to the office, protect the culture, and make sure everyone is happy! "
1610 R Street, Sacramento, California, 95811, United States







