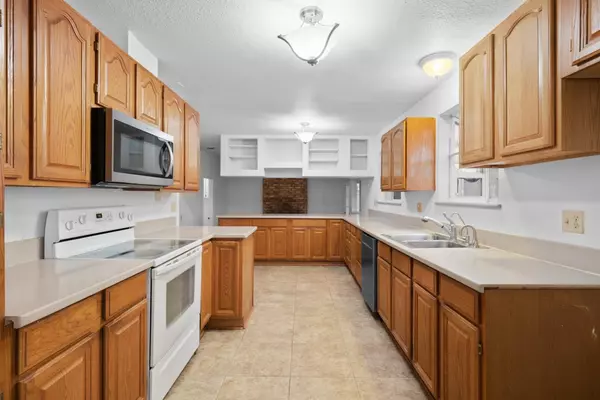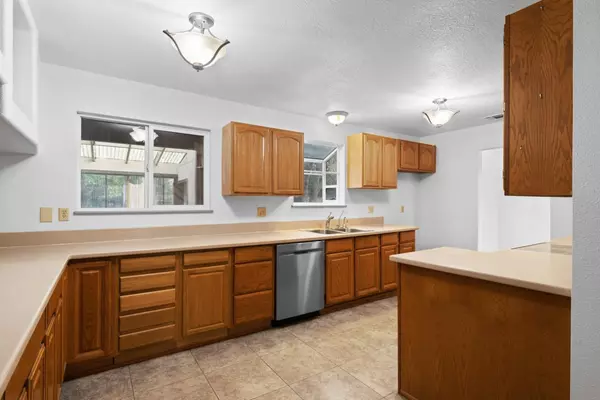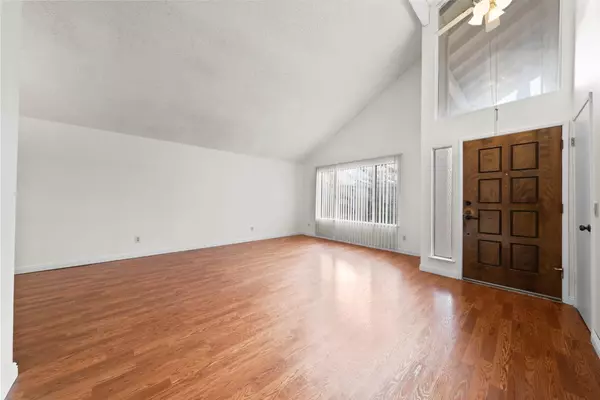$520,000
$514,900
1.0%For more information regarding the value of a property, please contact us for a free consultation.
4 Beds
3 Baths
1,958 SqFt
SOLD DATE : 08/19/2024
Key Details
Sold Price $520,000
Property Type Single Family Home
Sub Type Single Family Residence
Listing Status Sold
Purchase Type For Sale
Square Footage 1,958 sqft
Price per Sqft $265
MLS Listing ID 224009144
Sold Date 08/19/24
Bedrooms 4
Full Baths 2
HOA Y/N No
Originating Board MLS Metrolist
Year Built 1977
Lot Size 6,098 Sqft
Acres 0.14
Property Description
This 4 bedroom 2.5 bath home sits in a friendly low traffic neighborhood. OWNED SOLAR! All electric appliances for low utility bills. SMUD ranges in the $100's! HVAC replaced around 2019. Water heater replaced last year. Aluminum insulation in attic roof helps keep home cool in the summer and warm in the winter. Almost all dual Pane windows for energy efficiency. Just Painted inside & Outside. Well appointed Kitchen for ease of cooking. Spacious Walk-in Master Closet with access to extra attic storage. Efficient EPA approved fireplace insert with air circulating fan. Lots of storage throughout Property. 4 storage sheds with one being used as small workshop. Can be Man cave or She shed...you decide!! Near Mercy San Juan Hospital & Medical Facilities. 5 min to Sunrise Mall as well as other Shopping & Dinning amenities. Sellers are sad to leave neighbors after 24 years of living here. Home is ready for Immediate Occupancy.
Location
State CA
County Sacramento
Area 10621
Direction Greenback Ln, South on Dewey Dr, Left on Summer Rain Wy, Right on Centurion Cir to address.
Rooms
Family Room Sunken
Master Bathroom Shower Stall(s), Double Sinks, Walk-In Closet
Master Bedroom Balcony, Closet
Living Room Other
Dining Room Formal Area
Kitchen Synthetic Counter
Interior
Heating Central
Cooling Central
Flooring Laminate, Tile
Fireplaces Number 1
Fireplaces Type Brick, Insert, Family Room, Wood Burning
Window Features Solar Screens,Dual Pane Partial
Appliance Dishwasher, Disposal, Microwave, Electric Water Heater, Free Standing Electric Oven, Free Standing Electric Range
Laundry Inside Room
Exterior
Exterior Feature Balcony
Parking Features Attached, Garage Door Opener, Garage Facing Front
Garage Spaces 2.0
Fence Back Yard, Wood, Full
Utilities Available Solar, Electric
Roof Type Composition
Topography Level
Street Surface Paved
Porch Enclosed Patio
Private Pool No
Building
Lot Description Auto Sprinkler F&R, Landscape Front, Low Maintenance
Story 2
Foundation Slab
Sewer Public Sewer
Water Public
Level or Stories Two
Schools
Elementary Schools San Juan Unified
Middle Schools San Juan Unified
High Schools San Juan Unified
School District Sacramento
Others
Senior Community No
Tax ID 229-0690-031-0000
Special Listing Condition None
Read Less Info
Want to know what your home might be worth? Contact us for a FREE valuation!

Our team is ready to help you sell your home for the highest possible price ASAP

Bought with GUIDE Real Estate
"My job is to find and attract mastery-based agents to the office, protect the culture, and make sure everyone is happy! "
1610 R Street, Sacramento, California, 95811, United States







