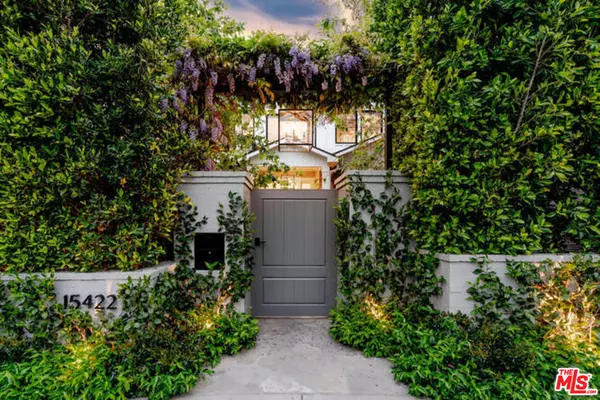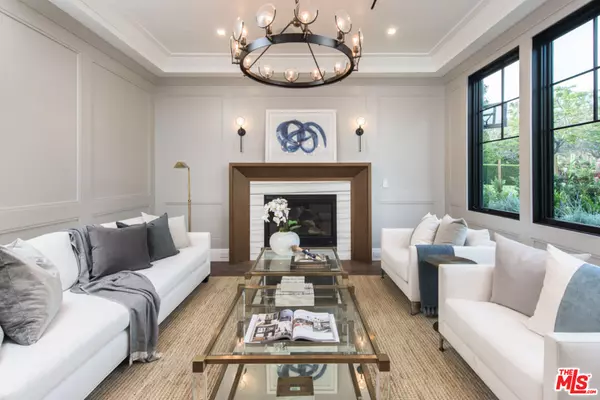$6,487,500
$6,595,000
1.6%For more information regarding the value of a property, please contact us for a free consultation.
6 Beds
7 Baths
5,328 SqFt
SOLD DATE : 08/09/2024
Key Details
Sold Price $6,487,500
Property Type Single Family Home
Sub Type Single Family Residence
Listing Status Sold
Purchase Type For Sale
Square Footage 5,328 sqft
Price per Sqft $1,217
MLS Listing ID 24-407093
Sold Date 08/09/24
Style Farm House
Bedrooms 6
Full Baths 6
Half Baths 1
HOA Y/N No
Year Built 2018
Lot Size 9,327 Sqft
Acres 0.2141
Property Description
Experience the best of coastal living in this newly designed home, perfectly located on one of Pacific Palisades' most prestigious cul-de-sacs. Surrounded by mature landscaping and a private front gate, this residence effortlessly combines understated elegance with pure luxury, boasting six spacious en-suite bedrooms. The master suite is a true retreat, featuring a generously-sized walk-in closet, a refreshing steam shower, and a cozy double-sided fireplace, perfect for unwinding and relaxation. The gourmet kitchen is a chef's dream, equipped with not one, but two Sub-Zero refrigerators, two dishwashers, and a double Wolf range. This smart home is equipped with state-of-the-art Control Four technology, seamlessly integrating modern conveniences. Whether you prefer casual gatherings in the home theater or unwinding in the beautifully landscaped backyard oasis, this property is an entertainer's dream. The spacious 9,331 sq ft lot boasts a luxurious pool and custom spa, providing the perfect backdrop for creating lasting memories.Conveniently located, this residence is just minutes away from the new Caruso Development and scenic hiking trails, offering the perfect blend of opulence and easy access to nature. Don't miss your chance to experience the essence of beach living at its best in the sought-after Pacific Palisades.
Location
State CA
County Los Angeles
Area Pacific Palisades
Zoning LAR1
Rooms
Family Room 1
Other Rooms None
Dining Room 0
Kitchen Gourmet Kitchen
Interior
Interior Features High Ceilings (9 Feet+), Pre-wired for high speed Data, Pre-wired for surround sound, Built-Ins
Heating Central
Cooling Central
Flooring Hardwood
Fireplaces Number 3
Fireplaces Type Living Room, Family Room, Master Bedroom, Gas
Equipment Barbeque, Dishwasher, Freezer, Garbage Disposal, Microwave, Range/Oven, Refrigerator, Washer, Dryer, Alarm System
Laundry Room, On Upper Level
Exterior
Parking Features Garage - 2 Car, Driveway
Garage Spaces 4.0
Fence Electric
Pool In Ground, Heated
View Y/N No
View None
Building
Story 2
Architectural Style Farm House
Level or Stories Two
Others
Special Listing Condition Standard
Read Less Info
Want to know what your home might be worth? Contact us for a FREE valuation!

Our team is ready to help you sell your home for the highest possible price ASAP

The multiple listings information is provided by The MLSTM/CLAW from a copyrighted compilation of listings. The compilation of listings and each individual listing are ©2025 The MLSTM/CLAW. All Rights Reserved.
The information provided is for consumers' personal, non-commercial use and may not be used for any purpose other than to identify prospective properties consumers may be interested in purchasing. All properties are subject to prior sale or withdrawal. All information provided is deemed reliable but is not guaranteed accurate, and should be independently verified.
Bought with Beverly and Company, Inc.
"My job is to find and attract mastery-based agents to the office, protect the culture, and make sure everyone is happy! "
1610 R Street, Sacramento, California, 95811, United States







