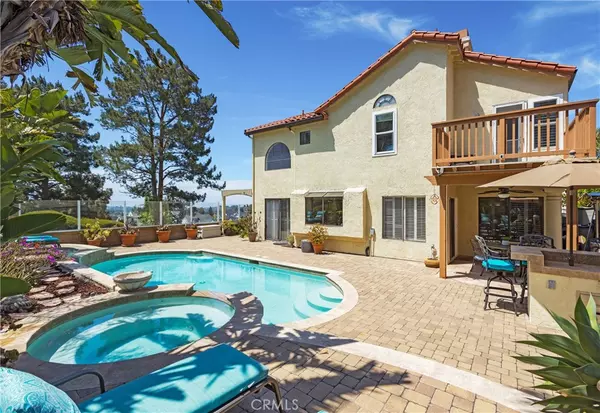$1,475,000
$1,499,990
1.7%For more information regarding the value of a property, please contact us for a free consultation.
4 Beds
3 Baths
2,289 SqFt
SOLD DATE : 08/07/2024
Key Details
Sold Price $1,475,000
Property Type Single Family Home
Sub Type Single Family Residence
Listing Status Sold
Purchase Type For Sale
Square Footage 2,289 sqft
Price per Sqft $644
Subdivision Ventana (Ven)
MLS Listing ID OC24100395
Sold Date 08/07/24
Bedrooms 4
Full Baths 3
Condo Fees $140
Construction Status Updated/Remodeled,Turnkey
HOA Fees $140/mo
HOA Y/N Yes
Year Built 1987
Lot Size 7,252 Sqft
Property Description
Feel like you're on vacation every day in this beautifully upgraded home with a prime location at the end of a cul de sac, a resort-style saltwater pool and heated spa, and a panoramic view. The extra-long 6 car driveway leads to a gated front yard featuring lush landscaping, manicured gardens, no maintenance turf, a large flagstone patio adorned with potted plants and multiple seating areas, and glass fence panels to showcase the hilltop view. The entry has a covered front porch and a custom leaded glass front door. Upon entering, the formal living room has an impressive floor-to-ceiling stacked stone fireplace with a tile hearth, soaring ceilings, plantations shutters, and dark walnut engineered floors. Faux marble pillars and an archway leads to the formal dining room overlooking the pool and the oasis-like garden. The spectacular kitchen features 24” tile floors, top-of-the-line stainless steel appliances, a double oven, 5-burner cooktop, custom cabinetry with slow-close cabinets and drawers, granite counters, tile back splash, and barstool seating. The informal eating area is open to the kitchen with a 2-sided fireplace, ceiling fan, and sliding glass doors to the back yard. After dinner, relax in the spacious family room with 24” tile floors and a 2-sided fireplace. There is a downstairs bedroom, currently used as a home office, an upgraded full bathroom with a walk-in shower, and a laundry room complete the lower level. Upstairs you will find 3 more bedrooms with dark walnut engineered floors and 2 upgraded bathrooms with elegant, marbled porcelain finishes. The primary bedroom suite features soaring ceilings, plantation shutters, ceiling fan, 2-sided fireplace, and a balcony with a picturesque view of the mountains and green hillside. The oversized ensuite bathroom is spa-like with its oval soaking tub next to a double-sided fireplace, a walk-in shower, dual sinks, and a huge walk-in closet. Entertain family and friends in the spectacular resort-style back yard with a paver patio, built-in bar, barbeque, a covered patio with a ceiling fan, a saltwater pool and heated spa, and glass fence panels to enhance the million-dollar view of Mission Viejo's rolling hillsides during the day and endless views of city lights at night. This address has the highly coveted lake rights to the wonderful Lake Mission Viejo with beach access, boating, live music events, clubhouse, and more. Enjoy the MV lake's 4th of July fireworks from your own front yard!
Location
State CA
County Orange
Area Mn - Mission Viejo North
Rooms
Main Level Bedrooms 1
Interior
Interior Features Breakfast Area, Separate/Formal Dining Room, Bedroom on Main Level
Heating Forced Air
Cooling Central Air
Flooring Tile, Wood
Fireplaces Type Dining Room, Family Room, Living Room, Primary Bedroom
Fireplace Yes
Appliance Double Oven, Dishwasher, Gas Cooktop, Disposal, Gas Oven, Microwave, Refrigerator, Range Hood, Water Softener, Dryer, Washer
Laundry Laundry Room
Exterior
Parking Features Direct Access, Driveway, Garage
Garage Spaces 2.0
Garage Description 2.0
Fence Glass, Masonry, Stucco Wall
Pool Gunite, Heated, In Ground, Private, Salt Water, Association
Community Features Lake
Utilities Available Cable Connected, Electricity Connected, Natural Gas Connected, Sewer Connected, Water Connected
Amenities Available Dock, Barbecue, Picnic Area, Playground, Pool, Recreation Room, Spa/Hot Tub
Waterfront Description Lake Privileges
View Y/N Yes
View City Lights, Hills, Mountain(s), Panoramic
Roof Type Spanish Tile
Accessibility None
Attached Garage Yes
Total Parking Spaces 2
Private Pool Yes
Building
Lot Description 0-1 Unit/Acre, Cul-De-Sac, Flag Lot, Yard
Story 2
Entry Level Two
Foundation Slab
Sewer Public Sewer
Water Public
Architectural Style Spanish
Level or Stories Two
New Construction No
Construction Status Updated/Remodeled,Turnkey
Schools
Elementary Schools Del Lago
Middle Schools La Paz
High Schools Trabuco Hills
School District Saddleback Valley Unified
Others
HOA Name Pinecrest HOA
Senior Community No
Tax ID 83627137
Acceptable Financing Cash, Conventional, FHA, VA Loan
Listing Terms Cash, Conventional, FHA, VA Loan
Financing Conventional
Special Listing Condition Standard
Read Less Info
Want to know what your home might be worth? Contact us for a FREE valuation!

Our team is ready to help you sell your home for the highest possible price ASAP

Bought with David Tran • P.H.P. Commercial
"My job is to find and attract mastery-based agents to the office, protect the culture, and make sure everyone is happy! "
1610 R Street, Sacramento, California, 95811, United States







