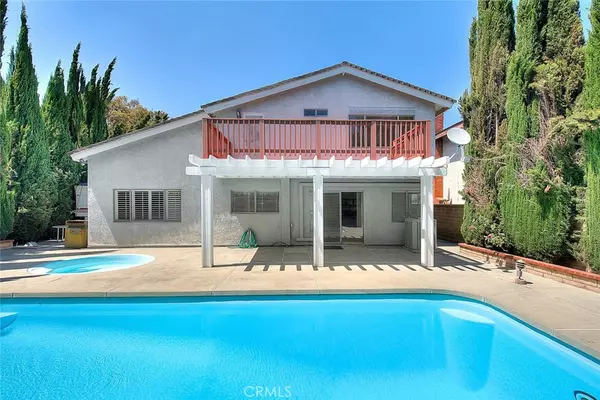$935,000
$850,000
10.0%For more information regarding the value of a property, please contact us for a free consultation.
4 Beds
3 Baths
2,097 SqFt
SOLD DATE : 08/06/2024
Key Details
Sold Price $935,000
Property Type Single Family Home
Sub Type Single Family Residence
Listing Status Sold
Purchase Type For Sale
Square Footage 2,097 sqft
Price per Sqft $445
MLS Listing ID CV24129201
Sold Date 08/06/24
Bedrooms 4
Full Baths 2
Half Baths 1
HOA Y/N No
Year Built 1980
Lot Size 6,943 Sqft
Property Description
Well priced 4 bedroom, 2 1/2-bathroom, pool home located in the highly sought-after Phillips Ranch neighborhood known for its family-friendly environment, excellent schools, and proximity to shopping, dining, and entertainment options. Perfect for buyers looking for space, comfort, and style. This home features an open floor plan concept with dramatic high ceilings in the tiled foyer, with spiral staircase, living, and dining areas, providing a sense of openness. The interior is decorated in neutral tones, allowing you to easily personalize the space to your liking. The kitchen offers plenty of cabinet space, tiled counters, breakfast bar and recessed lighting. Spacious Family room, great for entertaining features a warm cozy brick fireplace, informal eating area, slider to the patio area and opens to the kitchen. Gracious primary suite features vaulted ceilings, Ensuite bathroom with updated dual sink vanity, soaking tub with shower and French door leading to an expansive view balcony. Generously sized secondary bedrooms with high ceilings, mirrored closet doors and an abundance of natural light. Remodeled upstairs guest bathroom with luxury vinyl plank flooring. A serene and private backyard setting offers a covered patio for outdoor entertaining and refreshing pool to cool off on a warm summer day. There is also RV parking area. A short drive to the 71 & 60 freeways.
Location
State CA
County Los Angeles
Area 687 - Pomona
Zoning POPRD*
Interior
Interior Features Cathedral Ceiling(s), Recessed Lighting, All Bedrooms Up, Entrance Foyer
Heating Central, Forced Air
Cooling Central Air
Flooring Carpet, Tile
Fireplaces Type Family Room
Fireplace Yes
Appliance Dishwasher, Gas Cooktop, Disposal, Range Hood
Laundry In Garage
Exterior
Parking Features Concrete, Door-Multi, Driveway, Garage, RV Access/Parking
Garage Spaces 2.0
Garage Description 2.0
Pool Fiberglass, In Ground, Private
Community Features Suburban
View Y/N Yes
View Hills
Roof Type Composition,Shingle
Porch Covered
Attached Garage Yes
Total Parking Spaces 2
Private Pool Yes
Building
Lot Description Back Yard, Front Yard
Story 2
Entry Level Two
Foundation Slab
Sewer Public Sewer
Water Public
Architectural Style Traditional
Level or Stories Two
New Construction No
Schools
School District Pomona Unified
Others
Senior Community No
Tax ID 8711003041
Acceptable Financing Cash, Cash to New Loan
Listing Terms Cash, Cash to New Loan
Financing Conventional
Special Listing Condition Trust
Read Less Info
Want to know what your home might be worth? Contact us for a FREE valuation!

Our team is ready to help you sell your home for the highest possible price ASAP

Bought with Bill Blaylock • BILL BLAYLOCK, BROKER
"My job is to find and attract mastery-based agents to the office, protect the culture, and make sure everyone is happy! "
1610 R Street, Sacramento, California, 95811, United States







