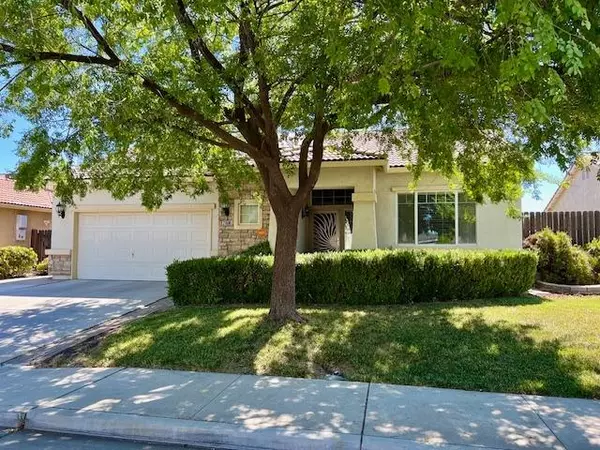$415,000
$414,000
0.2%For more information regarding the value of a property, please contact us for a free consultation.
3 Beds
2 Baths
1,728 SqFt
SOLD DATE : 08/05/2024
Key Details
Sold Price $415,000
Property Type Single Family Home
Sub Type Single Family Residence
Listing Status Sold
Purchase Type For Sale
Square Footage 1,728 sqft
Price per Sqft $240
Subdivision Cotton Glen
MLS Listing ID 224068833
Sold Date 08/05/24
Bedrooms 3
Full Baths 2
HOA Y/N No
Originating Board MLS Metrolist
Year Built 2007
Lot Size 6,007 Sqft
Acres 0.1379
Property Description
Gorgeous move-in ready Home located in the desired Cotton Glen neighborhood. Spacious single story, 3 Bedroom, 2 bathroom home features living room/dining area, vaulted ceilings, decorative shelves, separate family room with cozy fireplace, open kitchen, refrigerator included. Upgraded tile flooring, ceiling fans, carpet in all bedrooms. Primary bathroom with dual sink vanity, soaking bathtub/shower, walk-in-closet w/extra shelves. Inside laundry room. Nice size backyard with stamped concrete patio and stamped sidewalks on both side yards. Truly a must see!!!
Location
State CA
County Merced
Area 20414
Direction From HWY 152, South on Elgin Ave.(HWY 33), turn West on Christian Ave, turn left on S. Eli Ave,turn left on Forecast Dr., turn right on Hanlon Ave.~ Home located on the left side:)
Rooms
Family Room Cathedral/Vaulted
Master Bathroom Double Sinks, Multiple Shower Heads, Tub w/Shower Over, Walk-In Closet, Window
Living Room Cathedral/Vaulted
Dining Room Dining/Living Combo
Kitchen Breakfast Area, Kitchen/Family Combo, Tile Counter
Interior
Heating Central
Cooling Ceiling Fan(s), Central
Flooring Carpet, Linoleum, Tile
Fireplaces Number 1
Fireplaces Type Family Room, Gas Log
Equipment Water Cond Equipment Leased
Window Features Dual Pane Full
Appliance Free Standing Gas Range, Free Standing Refrigerator, Gas Water Heater, Dishwasher, Disposal, Microwave
Laundry Inside Room
Exterior
Parking Features Attached, Garage Door Opener, Garage Facing Front
Garage Spaces 2.0
Fence Back Yard, Fenced, Wood, Masonry
Utilities Available Electric, Natural Gas Connected
Roof Type Tile
Topography Level
Street Surface Paved
Porch Front Porch
Private Pool No
Building
Lot Description Auto Sprinkler F&R, Curb(s)/Gutter(s), Shape Regular, Landscape Back, Landscape Front
Story 1
Foundation Slab
Sewer Sewer Connected, Public Sewer
Water Public
Level or Stories One
Schools
Elementary Schools Dos Palos Ora-Loma
Middle Schools Dos Palos Ora-Loma
High Schools Dos Palos Ora-Loma
School District Merced
Others
Senior Community No
Tax ID 014-083-008-000
Special Listing Condition None
Read Less Info
Want to know what your home might be worth? Contact us for a FREE valuation!

Our team is ready to help you sell your home for the highest possible price ASAP

Bought with Legacy Real Estate & Associates
"My job is to find and attract mastery-based agents to the office, protect the culture, and make sure everyone is happy! "
1610 R Street, Sacramento, California, 95811, United States







