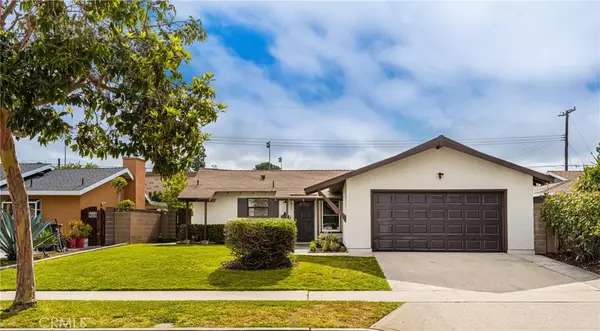$905,000
$899,900
0.6%For more information regarding the value of a property, please contact us for a free consultation.
4 Beds
2 Baths
1,314 SqFt
SOLD DATE : 07/31/2024
Key Details
Sold Price $905,000
Property Type Single Family Home
Sub Type Single Family Residence
Listing Status Sold
Purchase Type For Sale
Square Footage 1,314 sqft
Price per Sqft $688
Subdivision ,None
MLS Listing ID PW24092867
Sold Date 07/31/24
Bedrooms 4
Full Baths 2
Construction Status Updated/Remodeled
HOA Y/N No
Year Built 1959
Lot Size 6,024 Sqft
Property Description
Welcome to 811 N Highland St in the city of Orange. This updated 4 bedroom, 2 bath residence, stretching just over 1,300 sq ft, has been updated and ready to move in. Located just a short drive from the quaint Old Town Orange & Chapman University, this home is ideally positioned from a wide range of amenities. As you step inside, you are greeted by an updated interior, featuring durable and stylish waterproof flooring, creating a warm and inviting atmosphere. The heart of the home is the kitchen with updated cabinets, new cooktop and elegant quartz countertops with separate eating area off kitchen. The bathrooms have been tastefully renovated. The home has been recently painted inside and out and has a newer central air and heating unit, updated windows and slider and many more features. This home has Great Curb appeal with manicured yards and a large driveway. It's located in a desired location and centrally located in Orange with easy access to all the major freeways ensuring comfort and convenience throughout the year. Don't miss the opportunity to make 811 N Highland St your new home.
Location
State CA
County Orange
Area 72 - Orange & Garden Grove, E Of Harbor, N Of 22 F
Rooms
Other Rooms Storage
Main Level Bedrooms 4
Interior
Interior Features Built-in Features, Ceiling Fan(s), Open Floorplan, Pantry, Quartz Counters, Recessed Lighting, Storage, All Bedrooms Down
Heating Central
Cooling Central Air
Flooring Vinyl
Fireplaces Type None
Fireplace No
Appliance Gas Cooktop, Disposal, Gas Oven, Gas Range, Gas Water Heater
Laundry In Garage
Exterior
Parking Features Concrete, Direct Access, Door-Single, Driveway, Garage
Garage Spaces 2.0
Garage Description 2.0
Fence Block
Pool None
Community Features Curbs, Sidewalks
Utilities Available Electricity Connected, Natural Gas Connected, Sewer Connected, Water Connected
View Y/N Yes
View Neighborhood
Roof Type Composition
Porch Concrete
Attached Garage Yes
Total Parking Spaces 2
Private Pool No
Building
Lot Description Cul-De-Sac, Front Yard, Sprinklers In Front, Lawn, Landscaped, Sprinklers Timer
Faces West
Story 1
Entry Level One
Foundation Slab
Sewer Public Sewer
Water Public
Architectural Style Ranch
Level or Stories One
Additional Building Storage
New Construction No
Construction Status Updated/Remodeled
Schools
Elementary Schools Cambridge
High Schools Orange
School District Orange Unified
Others
Senior Community No
Tax ID 38632137
Security Features Carbon Monoxide Detector(s),Smoke Detector(s),Security Lights
Acceptable Financing Cash, Conventional, FHA, VA Loan
Listing Terms Cash, Conventional, FHA, VA Loan
Financing Conventional
Special Listing Condition Standard
Read Less Info
Want to know what your home might be worth? Contact us for a FREE valuation!

Our team is ready to help you sell your home for the highest possible price ASAP

Bought with Steve Ambuehl • Ricci Realty
"My job is to find and attract mastery-based agents to the office, protect the culture, and make sure everyone is happy! "
1610 R Street, Sacramento, California, 95811, United States







